44 N Tamarac Dr, Shepherdstown, WV 25443
Local realty services provided by:Better Homes and Gardens Real Estate GSA Realty
44 N Tamarac Dr,Shepherdstown, WV 25443
$625,000
- 3 Beds
- 3 Baths
- 2,975 sq. ft.
- Single family
- Active
Listed by: jacqueline s lewis
Office: greentree associates of shepherdstown, inc.
MLS#:WVJF2016544
Source:BRIGHTMLS
Price summary
- Price:$625,000
- Price per sq. ft.:$210.08
- Monthly HOA dues:$50
About this home
Terrific floor plan for the buyers that need a bedroom on the first floor!
Lots of nice landscaping surrounds the house. Architectural shingled roof is only two years old. Inside, the two story foyer beckons you to an open, bright (also two story) great room accented by a beautiful Palladian window. Wood burning gas fireplace (gas pipe there for an easy conversion) and the balcony overlook highlight the room! An easy flow to the large eat in gourmet kitchen and formal dining room on one side and then the master suite is off to the right on the other. Large master bath was just redone a few years ago. A living room (or future office) is also off the foyer entrance. The great room opens to the deck and the kitchen opens to a beautiful screened porch. Laundry is on the first floor off the kitchen and garage. A surprise back stairway off the kitchen leads to a really nice finished bonus room (which could be a 4th bedroom) upstairs plus two more bedrooms and a bath! Another stairway is off the foyer, making this a fun adventure for children and grandchildren. to run and hide in circles! This home offers lots of light and has many updates besides the roof, from a new furnace to some new floors. Located in the beautiful golf course community of Cress Creek. See "The Club" at Cress Creek, Shepherdstown online! All different kinds of memberships available from a full membership to just swimming, golf, or tennis. Located on 5 minutes out of Shepherdstown and Shepherd University as well as commuter routes.
Contact an agent
Home facts
- Year built:2003
- Listing ID #:WVJF2016544
- Added:274 day(s) ago
- Updated:December 30, 2025 at 02:43 PM
Rooms and interior
- Bedrooms:3
- Total bathrooms:3
- Full bathrooms:2
- Half bathrooms:1
- Living area:2,975 sq. ft.
Heating and cooling
- Cooling:Central A/C
- Heating:Electric, Heat Pump - Gas BackUp, Propane - Leased
Structure and exterior
- Roof:Architectural Shingle
- Year built:2003
- Building area:2,975 sq. ft.
- Lot area:0.58 Acres
Utilities
- Water:Public
- Sewer:Public Sewer
Finances and disclosures
- Price:$625,000
- Price per sq. ft.:$210.08
- Tax amount:$3,112 (2024)
New listings near 44 N Tamarac Dr
- Coming Soon
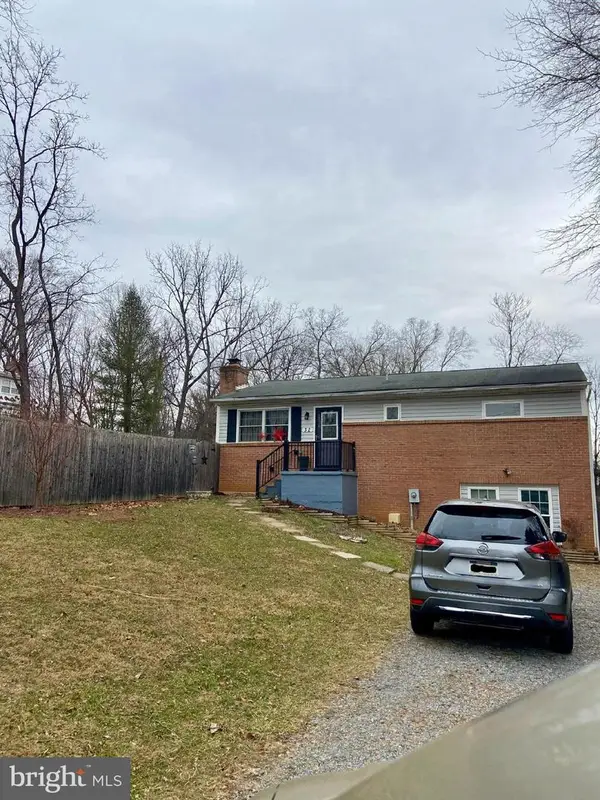 $310,000Coming Soon3 beds 2 baths
$310,000Coming Soon3 beds 2 baths32 Scott Dr, SHEPHERDSTOWN, WV 25443
MLS# WVJF2020970Listed by: EXP REALTY - New
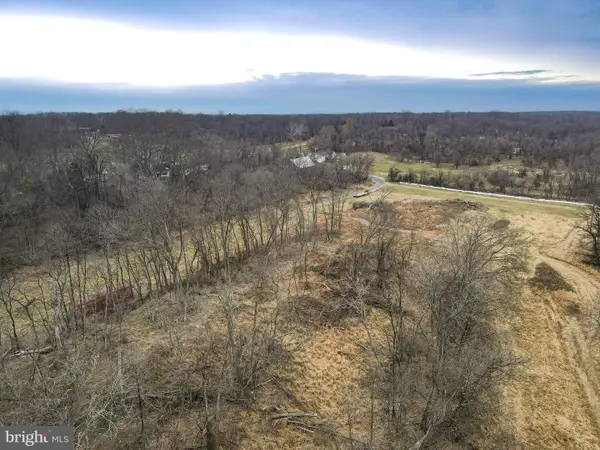 $449,900Active7.85 Acres
$449,900Active7.85 AcresRidge Rd, SHEPHERDSTOWN, WV 25443
MLS# WVJF2020954Listed by: BURCH REAL ESTATE GROUP, LLC 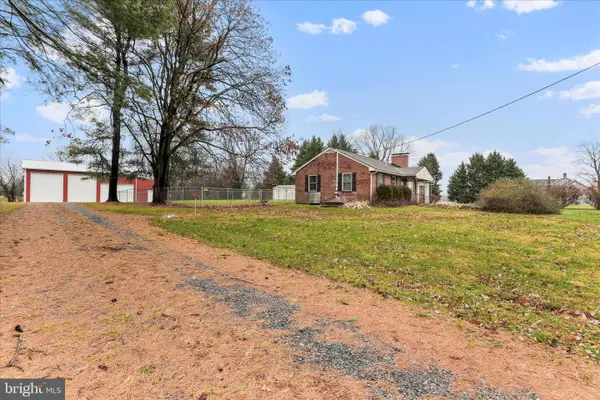 $487,500Active2 beds 1 baths864 sq. ft.
$487,500Active2 beds 1 baths864 sq. ft.4381 Engle Molers Rd, SHEPHERDSTOWN, WV 25443
MLS# WVJF2020848Listed by: COLDWELL BANKER PREMIER- New
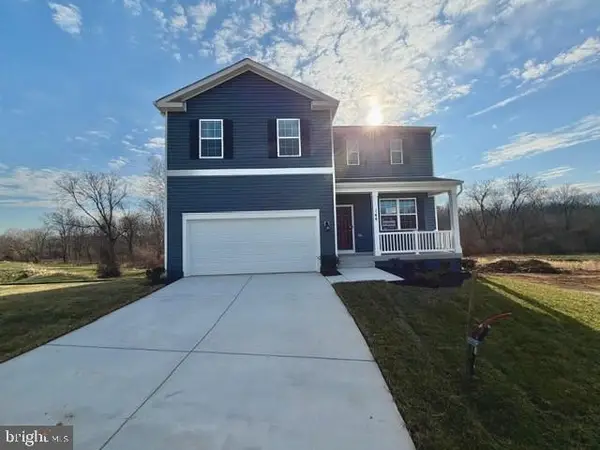 $449,990Active4 beds 3 baths2,969 sq. ft.
$449,990Active4 beds 3 baths2,969 sq. ft.144 Riderwood Way, SHEPHERDSTOWN, WV 25443
MLS# WVJF2021040Listed by: D.R. HORTON REALTY OF VIRGINIA, LLC 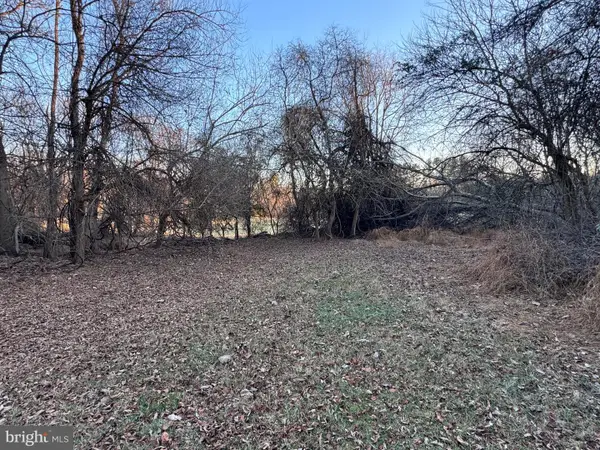 $140,000Active2.07 Acres
$140,000Active2.07 AcresUnnumbered Lot Ledge-lowe Off Shepherd Lane, SHEPHERDSTOWN, WV 25443
MLS# WVJF2019244Listed by: SAMSON PROPERTIES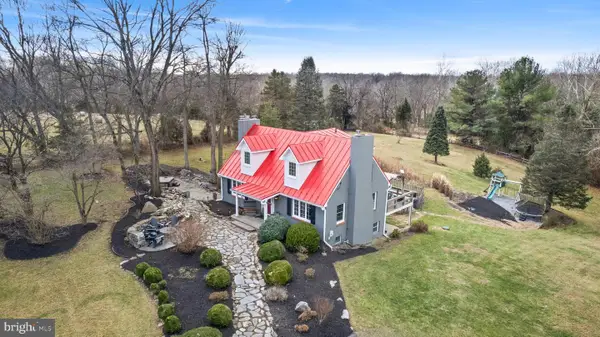 $625,000Pending3 beds 3 baths2,672 sq. ft.
$625,000Pending3 beds 3 baths2,672 sq. ft.5194 Scrabble Rd, SHEPHERDSTOWN, WV 25443
MLS# WVJF2020892Listed by: PATH REALTY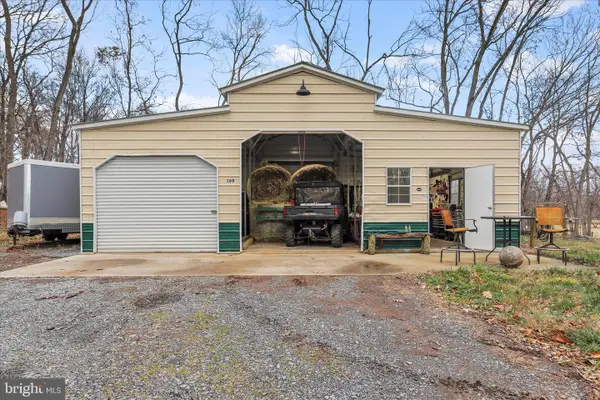 $1,100,000Active20.62 Acres
$1,100,000Active20.62 Acres160 Otter Run Place, SHEPHERDSTOWN, WV 25443
MLS# WVJF2020628Listed by: PEARSON SMITH REALTY, LLC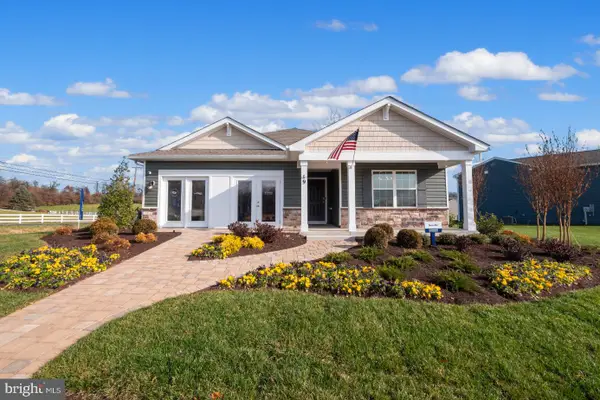 $433,490Active4 beds 2 baths1,698 sq. ft.
$433,490Active4 beds 2 baths1,698 sq. ft.121 Riderwood Ln, SHEPHERDSTOWN, WV 25443
MLS# WVJF2020722Listed by: D.R. HORTON REALTY OF VIRGINIA, LLC $424,990Active4 beds 3 baths2,148 sq. ft.
$424,990Active4 beds 3 baths2,148 sq. ft.95 Riderwood Way, SHEPHERDSTOWN, WV 25443
MLS# WVJF2020720Listed by: D.R. HORTON REALTY OF VIRGINIA, LLC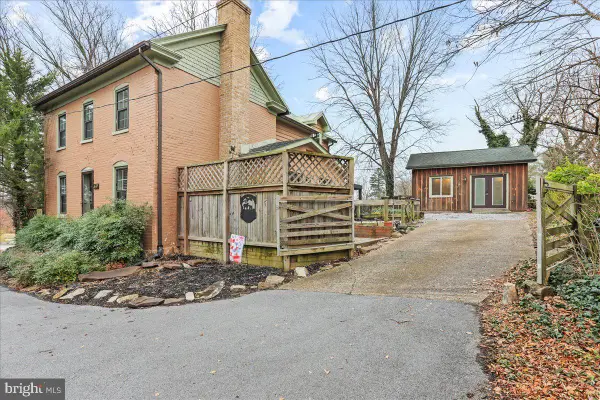 $450,000Active2 beds 2 baths1,530 sq. ft.
$450,000Active2 beds 2 baths1,530 sq. ft.8709 Shepherdstown Pike, SHEPHERDSTOWN, WV 25443
MLS# WVJF2020712Listed by: COLDWELL BANKER PREMIER
