47 Orleans Dr, Shepherdstown, WV 25443
Local realty services provided by:Better Homes and Gardens Real Estate Reserve
47 Orleans Dr,Shepherdstown, WV 25443
$514,990
- 4 Beds
- 4 Baths
- 3,010 sq. ft.
- Single family
- Active
Listed by:susan wathen
Office:exp realty, llc.
MLS#:WVJF2017520
Source:BRIGHTMLS
Price summary
- Price:$514,990
- Price per sq. ft.:$171.09
- Monthly HOA dues:$24.83
About this home
Welcome to 47 Orleans Drive – Classic Comfort in the Heart of Shepherdstown
Nestled in the highly sought-after Willow Springs community, this beautiful 4-bedroom, 3.5-bath colonial offers over 3,000 square feet of stylish, functional living space on a half-acre lot.
The main level features a modern kitchen with updated appliances, an inviting family room, and spacious living and dining areas. Upstairs, the primary suite serves as your private retreat, complete with a large closet and beautiful en suite bath. The finished lower level provides flexible space for a recreation room, home office, or guest suite, adapting easily to your needs. Located just minutes from downtown Shepherdstown, you’ll experience the unique charm of West Virginia’s oldest town, known for its historic architecture, artistic flair, and local boutiques and restaurants. Enjoy access to Shepherd University’s cultural events, weekend farmers markets, and scenic trails along the Potomac River and C&O Canal Towpath. With quick access to Route 45, and an easy drive to Harpers Ferry, Martinsburg, and commuter routes to Maryland and Northern Virginia, this home offers the perfect blend of small-town living and modern convenience. Don’t miss your chance to own a piece of this beloved community—schedule your private tour today!
Contact an agent
Home facts
- Year built:2004
- Listing ID #:WVJF2017520
- Added:128 day(s) ago
- Updated:September 30, 2025 at 01:59 PM
Rooms and interior
- Bedrooms:4
- Total bathrooms:4
- Full bathrooms:3
- Half bathrooms:1
- Living area:3,010 sq. ft.
Heating and cooling
- Cooling:Central A/C
- Heating:Electric, Heat Pump(s)
Structure and exterior
- Roof:Architectural Shingle
- Year built:2004
- Building area:3,010 sq. ft.
- Lot area:0.5 Acres
Schools
- High school:JEFFERSON
Utilities
- Water:Well
- Sewer:On Site Septic
Finances and disclosures
- Price:$514,990
- Price per sq. ft.:$171.09
- Tax amount:$1,367 (2021)
New listings near 47 Orleans Dr
- New
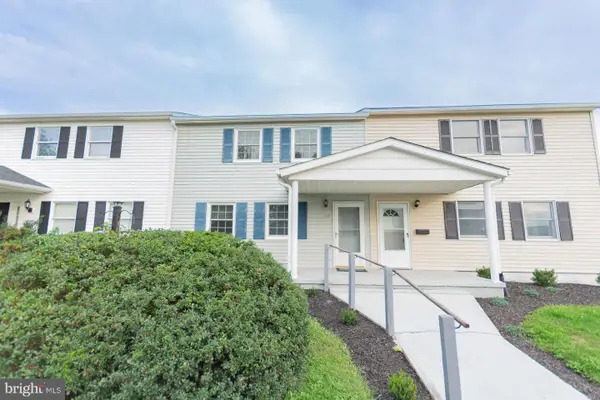 $215,000Active2 beds 2 baths1,408 sq. ft.
$215,000Active2 beds 2 baths1,408 sq. ft.24 Cavaland Ter, SHEPHERDSTOWN, WV 25443
MLS# WVJF2019810Listed by: ERA LIBERTY REALTY - New
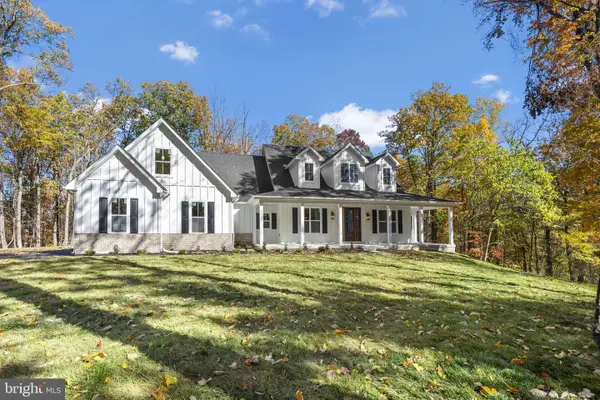 $1,199,999Active5 beds 5 baths3,428 sq. ft.
$1,199,999Active5 beds 5 baths3,428 sq. ft.17 Mistletoe Ln, SHEPHERDSTOWN, WV 25443
MLS# WVJF2019748Listed by: GAIN REALTY - New
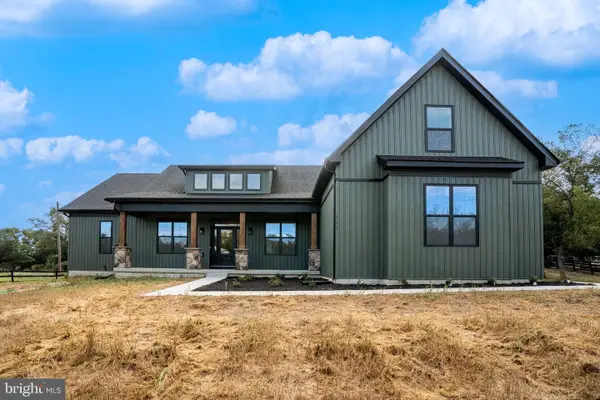 $779,999Active3 beds 3 baths2,412 sq. ft.
$779,999Active3 beds 3 baths2,412 sq. ft.15n Mistletoe Ln, SHEPHERDSTOWN, WV 25443
MLS# WVJF2019752Listed by: GAIN REALTY - New
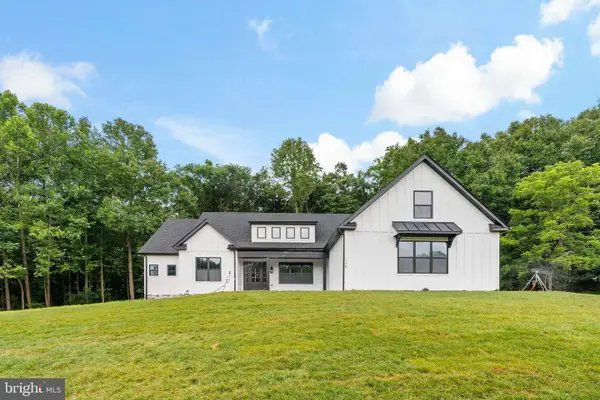 $899,999Active4 beds 5 baths2,809 sq. ft.
$899,999Active4 beds 5 baths2,809 sq. ft.11 Mistletoe Ln, SHEPHERDSTOWN, WV 25443
MLS# WVJF2019758Listed by: GAIN REALTY - New
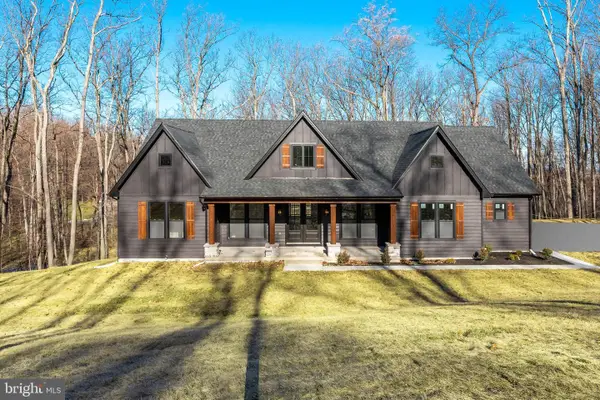 $949,999Active4 beds 5 baths3,114 sq. ft.
$949,999Active4 beds 5 baths3,114 sq. ft.10 Mistletoe Ln, SHEPHERDSTOWN, WV 25443
MLS# WVJF2019762Listed by: GAIN REALTY - New
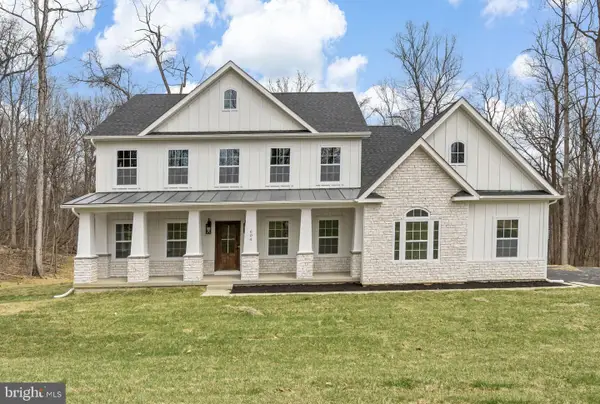 $899,999Active4 beds 5 baths2,896 sq. ft.
$899,999Active4 beds 5 baths2,896 sq. ft.9 Mistletoe Ln, SHEPHERDSTOWN, WV 25443
MLS# WVJF2019768Listed by: GAIN REALTY - Coming Soon
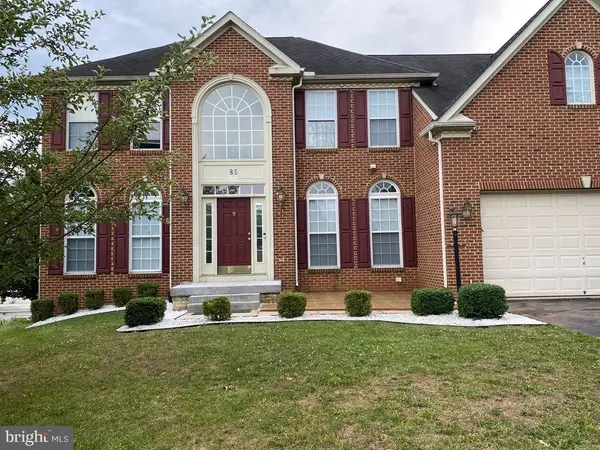 $520,000Coming Soon-- beds -- baths
$520,000Coming Soon-- beds -- baths85 Rams Ct, SHEPHERDSTOWN, WV 25443
MLS# WVJF2019704Listed by: REALTY ONE GROUP OLD TOWNE - New
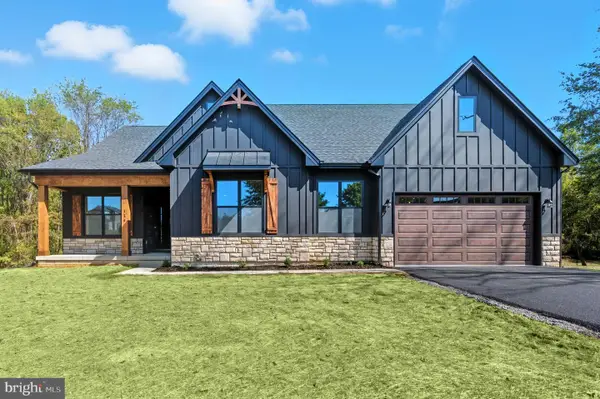 $729,999Active4 beds 4 baths2,717 sq. ft.
$729,999Active4 beds 4 baths2,717 sq. ft.114 Southpaw Ln, SHEPHERDSTOWN, WV 25443
MLS# WVJF2019614Listed by: GAIN REALTY - New
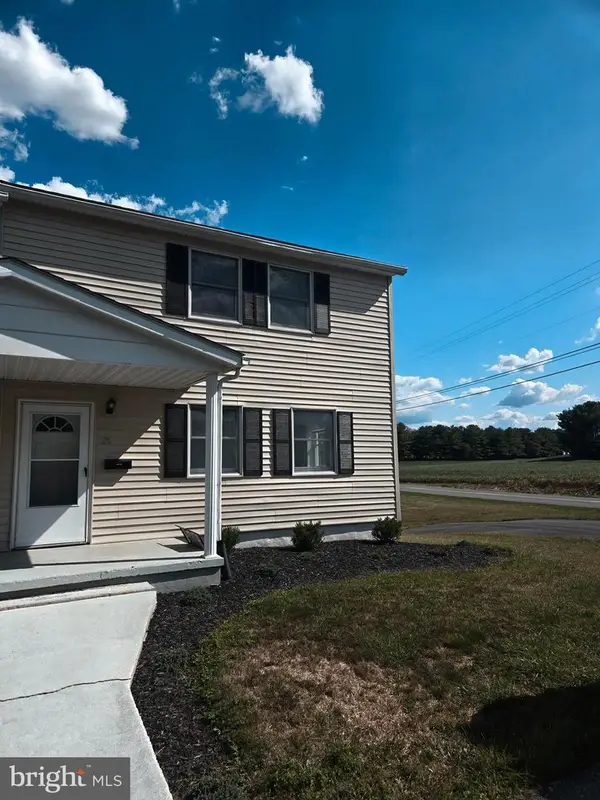 $330,000Active2 beds 2 baths1,536 sq. ft.
$330,000Active2 beds 2 baths1,536 sq. ft.20 Cavaland Ter, SHEPHERDSTOWN, WV 25443
MLS# WVJF2019472Listed by: GREENTREE ASSOCIATES OF SHEPHERDSTOWN, INC. 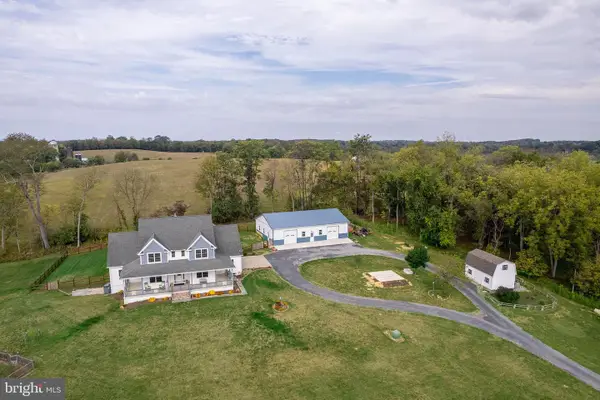 $979,900Active4 beds 4 baths3,600 sq. ft.
$979,900Active4 beds 4 baths3,600 sq. ft.50 Valentine Ct, SHEPHERDSTOWN, WV 25443
MLS# WVJF2019586Listed by: RE/MAX ROOTS
