501 Maddex Farm Dr, Shepherdstown, WV 25443
Local realty services provided by:Better Homes and Gardens Real Estate Community Realty
501 Maddex Farm Dr,Shepherdstown, WV 25443
$375,000
- 3 Beds
- 3 Baths
- 1,903 sq. ft.
- Single family
- Pending
Listed by:tara sanders lowe
Office:samson properties
MLS#:WVJF2018286
Source:BRIGHTMLS
Price summary
- Price:$375,000
- Price per sq. ft.:$197.06
- Monthly HOA dues:$45
About this home
Welcome to 501 Maddex Farm Drive—Shepherdstown charm meets modern convenience!
This beautifully maintained 3-bedroom, 2.5-bath colonial is nestled in the heart of the highly desirable Maddex Farm neighborhood, just minutes from historic downtown Shepherdstown, Shepherd University, and the scenic C&O Canal.
The home features an open-concept main level with abundant natural light, updated LVP flooring throughout, and a spacious kitchen with dark cabinetry, stainless steel appliances, and a central island with bar seating—perfect for entertaining. The adjoining living room offers flexible layout potential and flows seamlessly from front to back.
Upstairs, you'll find a generous primary suite with en-suite bath and walk-in closet, plus two additional bedrooms and a full hall bath. The flat, fully fenced backyard includes a covered rear porch for shaded relaxation and two raised garden beds—ideal for your seasonal vegetables or flowers.
Additional highlights include a two-car garage, wide driveway, tasteful landscaping with pollinator perennials, and a welcoming front porch. This move-in ready home combines suburban comfort with walkability to shops, dining, trails, and all that Shepherdstown has to offer.
Don’t miss this opportunity to live in one of Jefferson County’s most beloved communities.
Contact an agent
Home facts
- Year built:2015
- Listing ID #:WVJF2018286
- Added:84 day(s) ago
- Updated:September 29, 2025 at 07:35 AM
Rooms and interior
- Bedrooms:3
- Total bathrooms:3
- Full bathrooms:2
- Half bathrooms:1
- Living area:1,903 sq. ft.
Heating and cooling
- Cooling:Central A/C
- Heating:Electric, Heat Pump(s)
Structure and exterior
- Roof:Architectural Shingle
- Year built:2015
- Building area:1,903 sq. ft.
- Lot area:0.23 Acres
Utilities
- Water:Public
- Sewer:Public Sewer
Finances and disclosures
- Price:$375,000
- Price per sq. ft.:$197.06
- Tax amount:$1,787 (2022)
New listings near 501 Maddex Farm Dr
- Coming Soon
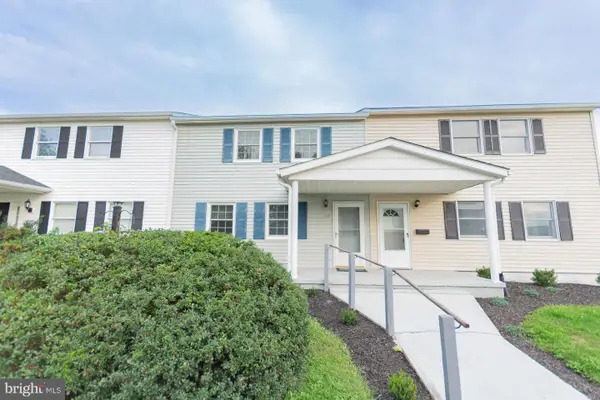 $215,000Coming Soon2 beds 2 baths
$215,000Coming Soon2 beds 2 baths24 Cavaland Ter, SHEPHERDSTOWN, WV 25443
MLS# WVJF2019810Listed by: ERA LIBERTY REALTY - New
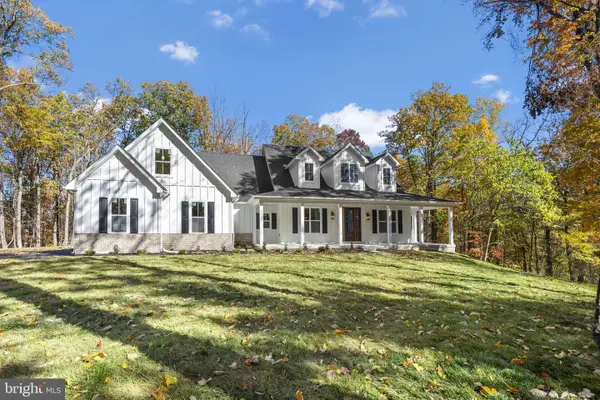 $1,199,999Active5 beds 5 baths3,428 sq. ft.
$1,199,999Active5 beds 5 baths3,428 sq. ft.17 Mistletoe Ln, SHEPHERDSTOWN, WV 25443
MLS# WVJF2019748Listed by: GAIN REALTY - New
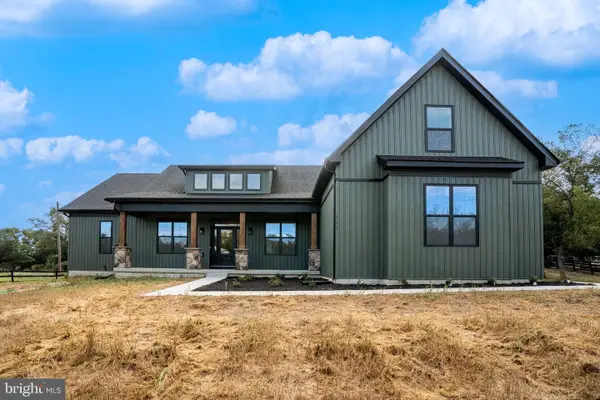 $779,999Active3 beds 3 baths2,412 sq. ft.
$779,999Active3 beds 3 baths2,412 sq. ft.15n Mistletoe Ln, SHEPHERDSTOWN, WV 25443
MLS# WVJF2019752Listed by: GAIN REALTY - New
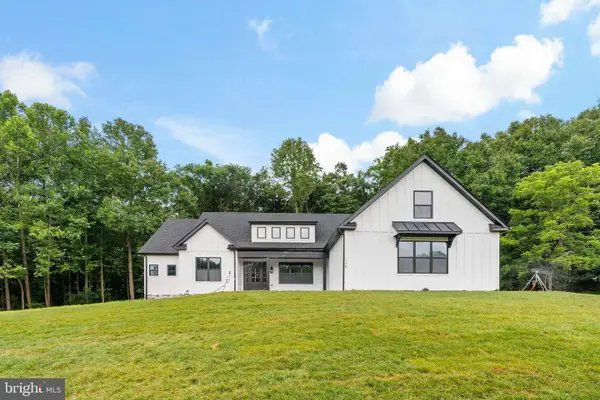 $899,999Active4 beds 5 baths2,809 sq. ft.
$899,999Active4 beds 5 baths2,809 sq. ft.11 Mistletoe Ln, SHEPHERDSTOWN, WV 25443
MLS# WVJF2019758Listed by: GAIN REALTY - New
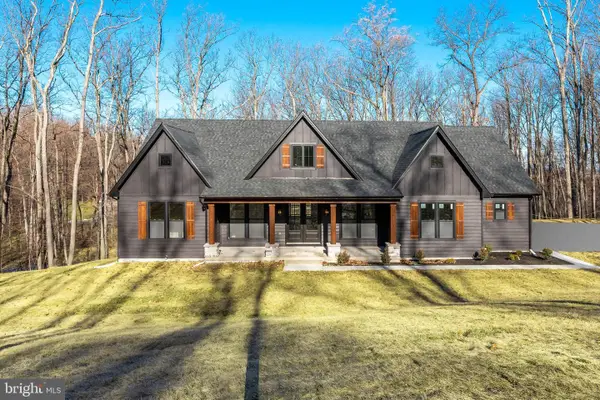 $949,999Active4 beds 5 baths3,114 sq. ft.
$949,999Active4 beds 5 baths3,114 sq. ft.10 Mistletoe Ln, SHEPHERDSTOWN, WV 25443
MLS# WVJF2019762Listed by: GAIN REALTY - New
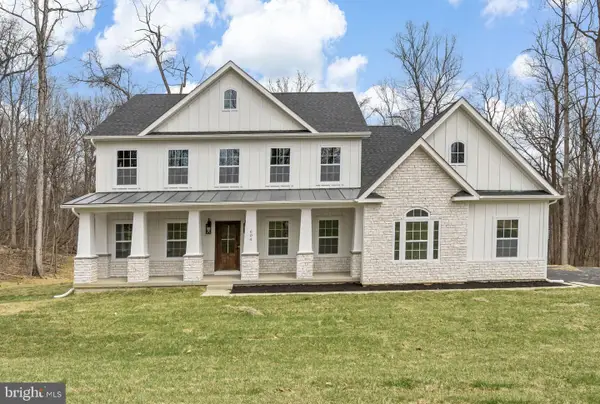 $899,999Active4 beds 5 baths2,896 sq. ft.
$899,999Active4 beds 5 baths2,896 sq. ft.9 Mistletoe Ln, SHEPHERDSTOWN, WV 25443
MLS# WVJF2019768Listed by: GAIN REALTY - Coming Soon
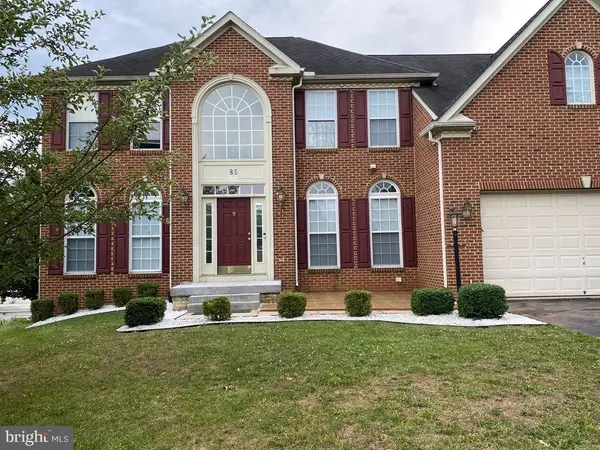 $520,000Coming Soon-- beds -- baths
$520,000Coming Soon-- beds -- baths85 Rams Ct, SHEPHERDSTOWN, WV 25443
MLS# WVJF2019704Listed by: REALTY ONE GROUP OLD TOWNE - New
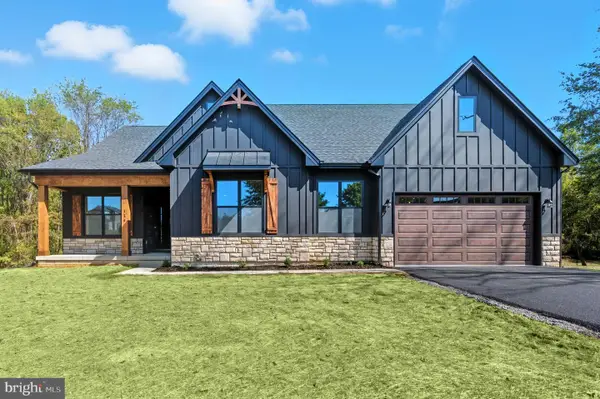 $749,999Active4 beds 4 baths2,717 sq. ft.
$749,999Active4 beds 4 baths2,717 sq. ft.114 Southpaw Ln, SHEPHERDSTOWN, WV 25443
MLS# WVJF2019614Listed by: GAIN REALTY - New
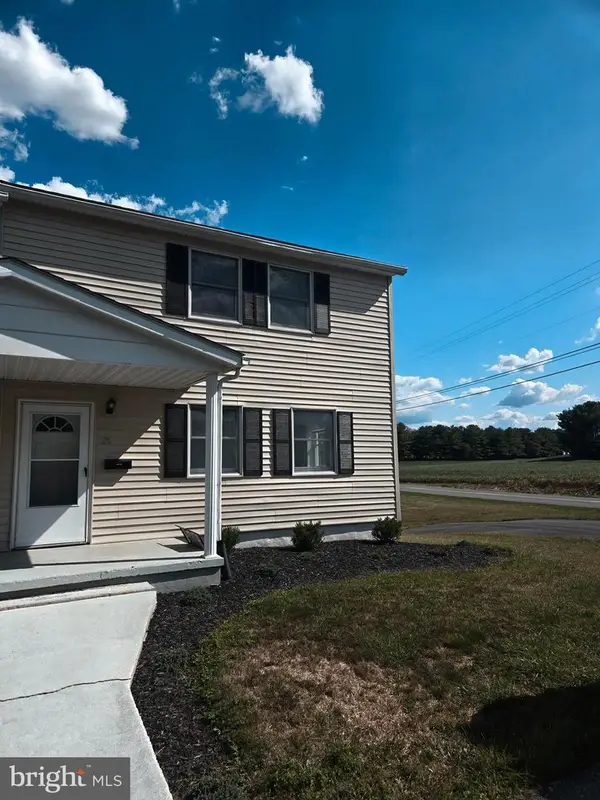 $330,000Active2 beds 2 baths1,536 sq. ft.
$330,000Active2 beds 2 baths1,536 sq. ft.20 Cavaland Ter, SHEPHERDSTOWN, WV 25443
MLS# WVJF2019472Listed by: GREENTREE ASSOCIATES OF SHEPHERDSTOWN, INC. - New
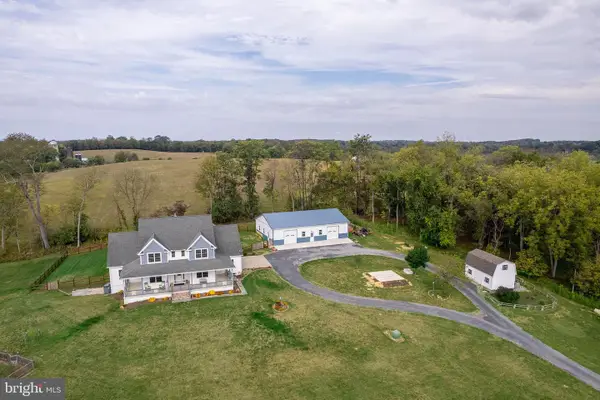 $979,900Active4 beds 4 baths3,600 sq. ft.
$979,900Active4 beds 4 baths3,600 sq. ft.50 Valentine Ct, SHEPHERDSTOWN, WV 25443
MLS# WVJF2019586Listed by: RE/MAX ROOTS
