60 Horner Farm Ln, Shepherdstown, WV 25443
Local realty services provided by:Better Homes and Gardens Real Estate Murphy & Co.
60 Horner Farm Ln,Shepherdstown, WV 25443
$710,000
- 4 Beds
- 5 Baths
- 5,497 sq. ft.
- Single family
- Active
Listed by: brandon clark darr
Office: samson properties
MLS#:WVJF2015562
Source:BRIGHTMLS
Price summary
- Price:$710,000
- Price per sq. ft.:$129.16
- Monthly HOA dues:$20.83
About this home
Come tour this fantastic move-in ready home located in Shepherdstown, WV. Boasting 4 bedrooms and 4.5 baths, this property sits on a corner lot with a partially fenced backyard and a new Trex deck. Numerous upgrades include a new upstairs A/C unit, fresh paint throughout all three floors, new basement carpeting, new washer and dryer, and professional landscaping.
The main level features hardwood floors and a dual staircase. A private office is located to the right upon entry, and to the left a spacious den opens into the dining room. The kitchen showcases dark-stained cabinetry, light granite countertops, and stainless steel appliances, including a double oven. The kitchen flows into an open dining area and two-story living room with a stone fireplace and vaulted ceiling. A rear door leads to the Trex deck—ideal for relaxing or entertaining.
Upstairs offers four bedrooms and a laundry room with extra cabinets. The primary suite includes French doors, a massive walk-in closet, and a private bath with dual vanities, soaking tub, and walk-in shower. Bedroom two has its own attached bath, while bedrooms three and four share a Jack and Jill bath.
The finished basement includes a large recreation room with backyard walkout, a full bath, and two unfinished rooms for storage or a home gym. Located in The Point subdivision just three miles from downtown Shepherdstown, this home is convenient to The Club at Cress Creek, Martinsburg, Charles Town, and Harpers Ferry—Best part it's only 80 miles from Washington, D.C. and Baltimore.
Contact an agent
Home facts
- Year built:2014
- Listing ID #:WVJF2015562
- Added:310 day(s) ago
- Updated:December 30, 2025 at 02:43 PM
Rooms and interior
- Bedrooms:4
- Total bathrooms:5
- Full bathrooms:4
- Half bathrooms:1
- Living area:5,497 sq. ft.
Heating and cooling
- Cooling:Central A/C
- Heating:Electric, Heat Pump(s)
Structure and exterior
- Roof:Architectural Shingle
- Year built:2014
- Building area:5,497 sq. ft.
- Lot area:1.1 Acres
Schools
- High school:JEFFERSON
Utilities
- Water:Well
- Sewer:On Site Septic
Finances and disclosures
- Price:$710,000
- Price per sq. ft.:$129.16
- Tax amount:$4,034 (2024)
New listings near 60 Horner Farm Ln
- Coming Soon
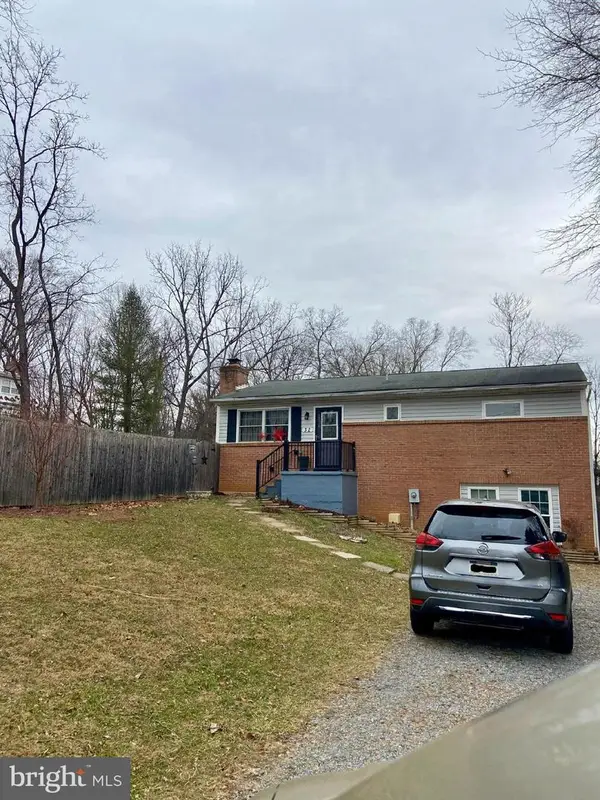 $310,000Coming Soon3 beds 2 baths
$310,000Coming Soon3 beds 2 baths32 Scott Dr, SHEPHERDSTOWN, WV 25443
MLS# WVJF2020970Listed by: EXP REALTY - New
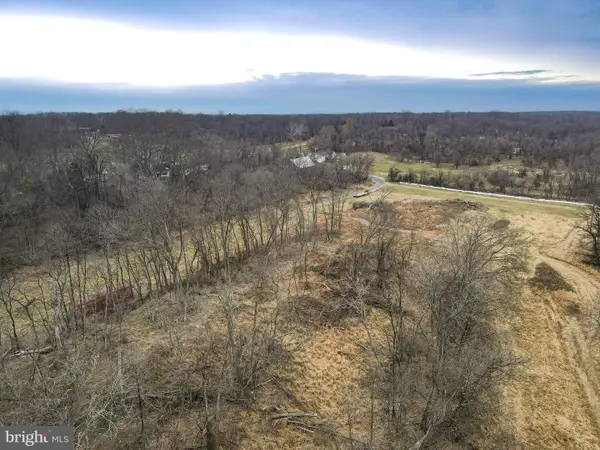 $449,900Active7.85 Acres
$449,900Active7.85 AcresRidge Rd, SHEPHERDSTOWN, WV 25443
MLS# WVJF2020954Listed by: BURCH REAL ESTATE GROUP, LLC 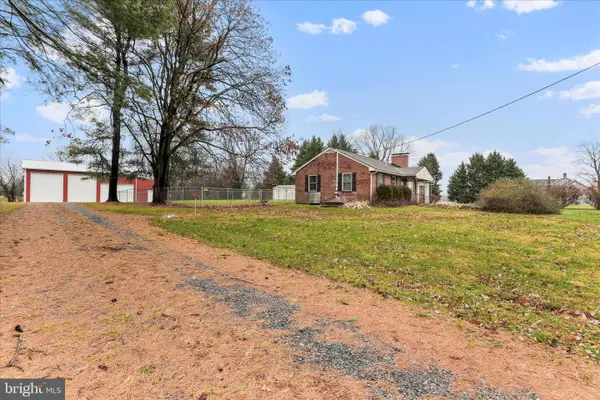 $487,500Active2 beds 1 baths864 sq. ft.
$487,500Active2 beds 1 baths864 sq. ft.4381 Engle Molers Rd, SHEPHERDSTOWN, WV 25443
MLS# WVJF2020848Listed by: COLDWELL BANKER PREMIER- New
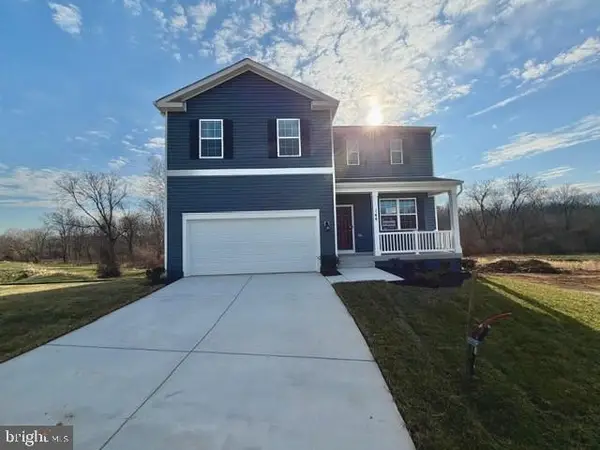 $449,990Active4 beds 3 baths2,969 sq. ft.
$449,990Active4 beds 3 baths2,969 sq. ft.144 Riderwood Way, SHEPHERDSTOWN, WV 25443
MLS# WVJF2021040Listed by: D.R. HORTON REALTY OF VIRGINIA, LLC 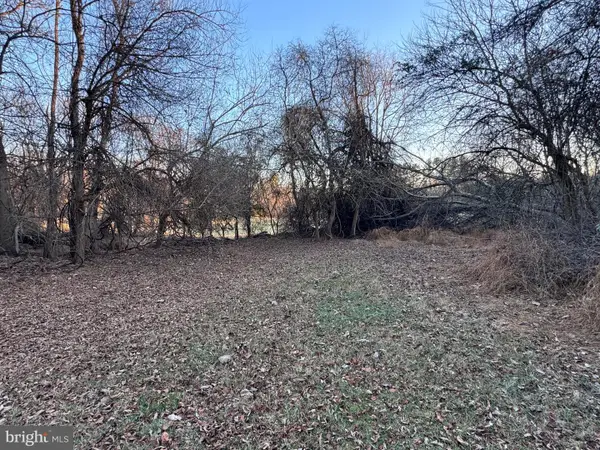 $140,000Active2.07 Acres
$140,000Active2.07 AcresUnnumbered Lot Ledge-lowe Off Shepherd Lane, SHEPHERDSTOWN, WV 25443
MLS# WVJF2019244Listed by: SAMSON PROPERTIES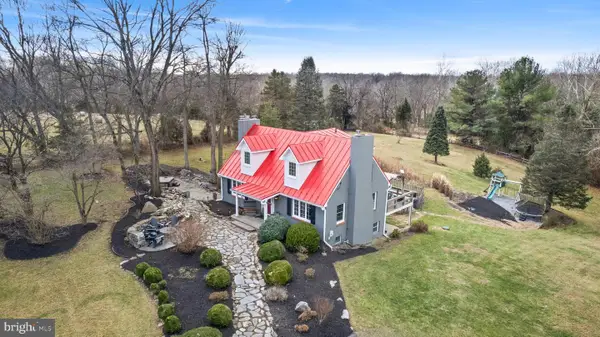 $625,000Pending3 beds 3 baths2,672 sq. ft.
$625,000Pending3 beds 3 baths2,672 sq. ft.5194 Scrabble Rd, SHEPHERDSTOWN, WV 25443
MLS# WVJF2020892Listed by: PATH REALTY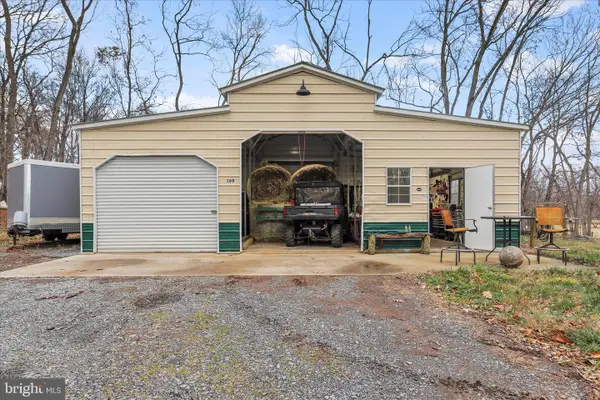 $1,100,000Active20.62 Acres
$1,100,000Active20.62 Acres160 Otter Run Place, SHEPHERDSTOWN, WV 25443
MLS# WVJF2020628Listed by: PEARSON SMITH REALTY, LLC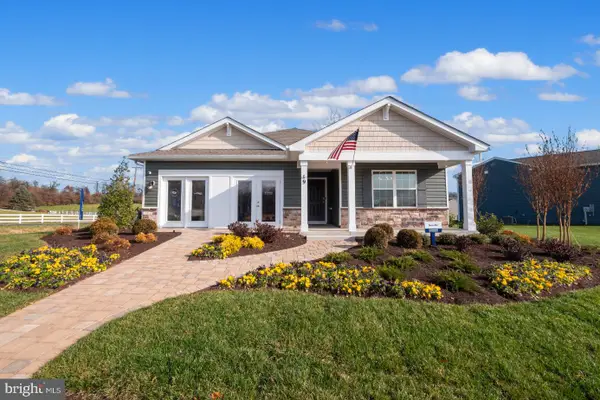 $433,490Active4 beds 2 baths1,698 sq. ft.
$433,490Active4 beds 2 baths1,698 sq. ft.121 Riderwood Ln, SHEPHERDSTOWN, WV 25443
MLS# WVJF2020722Listed by: D.R. HORTON REALTY OF VIRGINIA, LLC $424,990Active4 beds 3 baths2,148 sq. ft.
$424,990Active4 beds 3 baths2,148 sq. ft.95 Riderwood Way, SHEPHERDSTOWN, WV 25443
MLS# WVJF2020720Listed by: D.R. HORTON REALTY OF VIRGINIA, LLC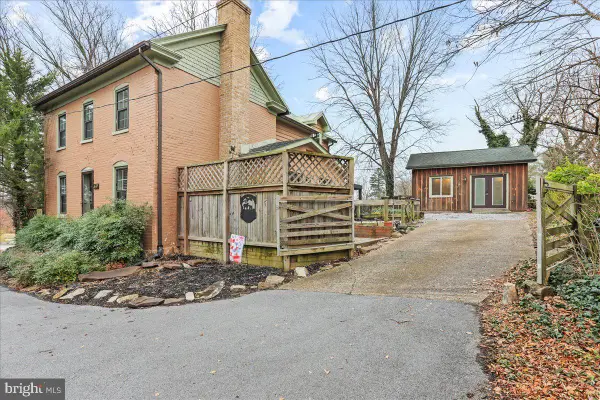 $450,000Active2 beds 2 baths1,530 sq. ft.
$450,000Active2 beds 2 baths1,530 sq. ft.8709 Shepherdstown Pike, SHEPHERDSTOWN, WV 25443
MLS# WVJF2020712Listed by: COLDWELL BANKER PREMIER
