85 Butcher Ct, SHEPHERDSTOWN, WV 25443
Local realty services provided by:Better Homes and Gardens Real Estate Cassidon Realty


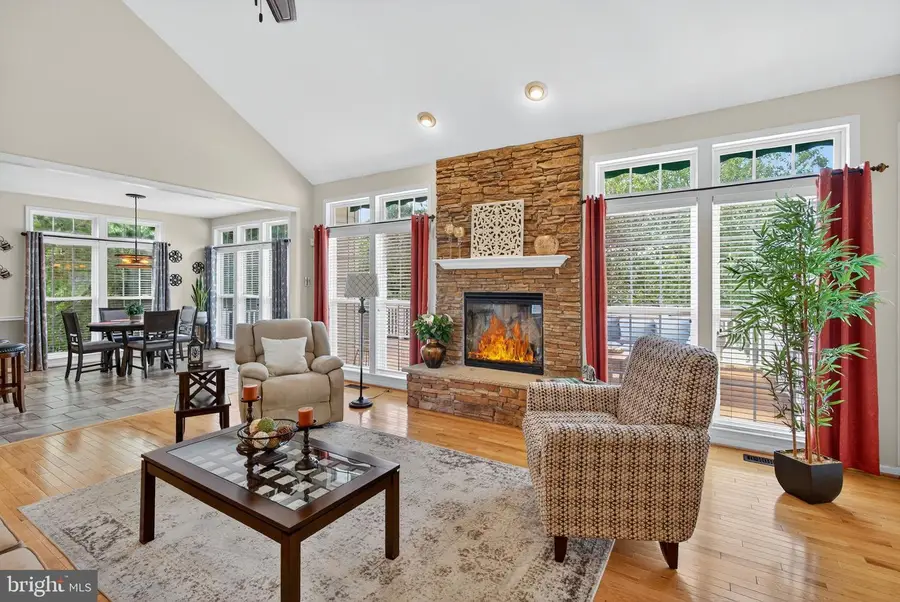
Listed by:tracy s kable
Office:real broker, llc.
MLS#:WVJF2018474
Source:BRIGHTMLS
Price summary
- Price:$535,000
- Price per sq. ft.:$112.07
- Monthly HOA dues:$47
About this home
Located in the established Maddex Farm subdivision in Shepherdstown, this thoughtfully renovated 4-bedroom, 3.5-bath colonial offers spacious living and quality upgrades just minutes from town. With a main-level primary suite, finished walkout basement, and beautifully landscaped fenced yard, this home is designed for both comfort and functionality.
Inside, hardwood floors flow throughout the main and upper levels, complemented by new ceramic tile in the kitchen, dining, and bathroom areas. The kitchen features granite countertops, a flat cooktop, and double ovens—ideal for everyday cooking or entertaining. A vaulted ceiling and stone fireplace add warmth and character to the main living space.
The main-level primary suite includes two walk-in closets and a large attached bath with granite-topped vanities, a soaking tub, and separate walk-in shower. Upstairs, you'll find three additional bedrooms and an updated full bath.
Downstairs, the finished basement offers flexible space for work, play, or guests. It includes a home office with French doors, recessed lighting, and a ceiling fan, plus a spacious recreation area with Pergo flooring and a brick accent wall. A full bath, walkout access to the backyard, and a large storage area with a Culligan water system complete the lower level.
Step outside to enjoy a generously sized Trex deck with two Sunsetter awnings, extensive landscaping with stone retaining walls, and a fenced backyard with a built-in watering system. A two-car garage and paved driveway offer plenty of parking.
Enjoy the community feel of Maddex Farm with easy access to the walking path into Shepherdstown and optional membership to the Shepherd University Wellness Center available to Shepherdstown residents. Recent updates include new HVAC in 2021, new whole house water filtration system and water softener as of 2024, and full renovations to all bathrooms and the main living spaces.
Contact an agent
Home facts
- Year built:2005
- Listing Id #:WVJF2018474
- Added:29 day(s) ago
- Updated:August 15, 2025 at 07:30 AM
Rooms and interior
- Bedrooms:4
- Total bathrooms:4
- Full bathrooms:3
- Half bathrooms:1
- Living area:4,774 sq. ft.
Heating and cooling
- Cooling:Ceiling Fan(s), Central A/C, Heat Pump(s), Zoned
- Heating:Central, Electric, Heat Pump(s), Zoned
Structure and exterior
- Roof:Architectural Shingle, Shingle
- Year built:2005
- Building area:4,774 sq. ft.
- Lot area:0.25 Acres
Utilities
- Water:Public
- Sewer:Public Sewer
Finances and disclosures
- Price:$535,000
- Price per sq. ft.:$112.07
- Tax amount:$3,122 (2024)
New listings near 85 Butcher Ct
- Coming Soon
 $375,000Coming Soon3 beds 2 baths
$375,000Coming Soon3 beds 2 baths59 Shade Ln, SHEPHERDSTOWN, WV 25443
MLS# WVJF2018928Listed by: CHARIS REALTY GROUP - Coming Soon
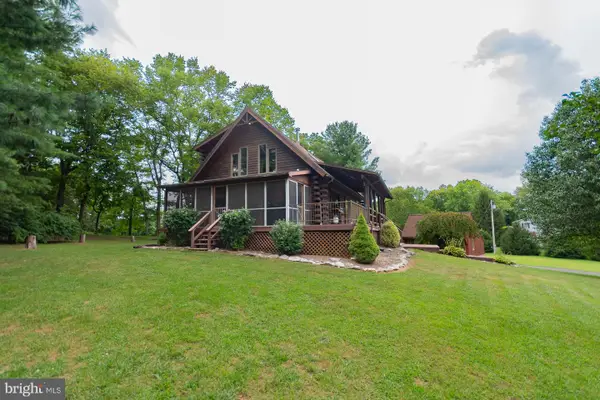 Listed by BHGRE$509,900Coming Soon3 beds 2 baths
Listed by BHGRE$509,900Coming Soon3 beds 2 baths1337 Cedar Ln, SHEPHERDSTOWN, WV 25443
MLS# WVBE2042748Listed by: ERA LIBERTY REALTY  $89,900Pending1.27 Acres
$89,900Pending1.27 Acres4004 Scrabble Rd, SHEPHERDSTOWN, WV 25443
MLS# WVBE2042670Listed by: SAMSON PROPERTIES- New
 $375,000Active4 beds 3 baths2,880 sq. ft.
$375,000Active4 beds 3 baths2,880 sq. ft.420 Starkeys Lndg, SHEPHERDSTOWN, WV 25443
MLS# WVJF2018752Listed by: PATH REALTY - New
 $950,000Active3 beds 3 baths3,232 sq. ft.
$950,000Active3 beds 3 baths3,232 sq. ft.1212 River Rd, SHEPHERDSTOWN, WV 25443
MLS# WVJF2018814Listed by: GREENTREE ASSOCIATES OF SHEPHERDSTOWN, INC. - New
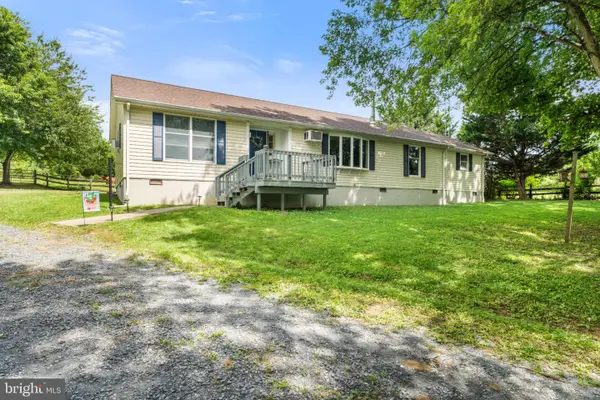 $460,000Active3 beds 2 baths1,746 sq. ft.
$460,000Active3 beds 2 baths1,746 sq. ft.168 Ella Dr, SHEPHERDSTOWN, WV 25443
MLS# WVJF2018804Listed by: SAMSON PROPERTIES - Coming Soon
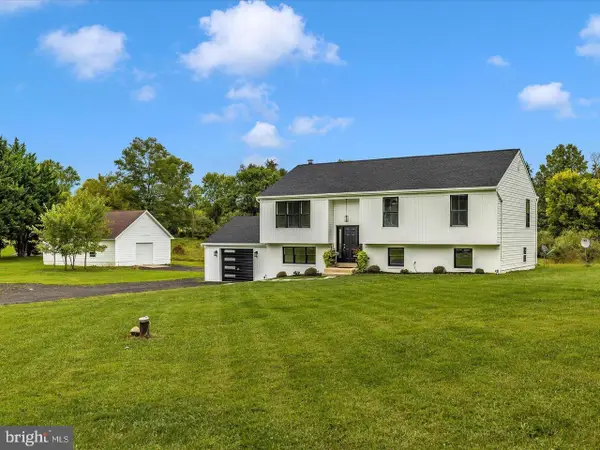 $554,900Coming Soon4 beds 3 baths
$554,900Coming Soon4 beds 3 baths79 Chandler Dr, SHEPHERDSTOWN, WV 25443
MLS# WVJF2017496Listed by: REAL ESTATE INNOVATIONS  $299,900Active4 beds 3 baths2,220 sq. ft.
$299,900Active4 beds 3 baths2,220 sq. ft.115 Swearingen Way, SHEPHERDSTOWN, WV 25443
MLS# WVJF2018280Listed by: GREENTREE ASSOCIATES OF SHEPHERDSTOWN, INC.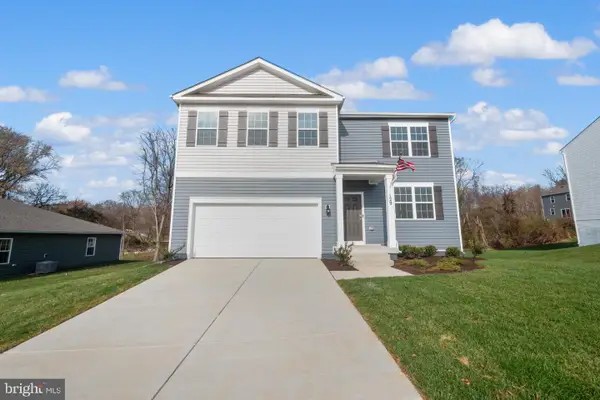 $502,990Active5 beds 3 baths2,914 sq. ft.
$502,990Active5 beds 3 baths2,914 sq. ft.92 Open Gate Ln, SHEPHERDSTOWN, WV 25443
MLS# WVJF2018712Listed by: D.R. HORTON REALTY OF VIRGINIA, LLC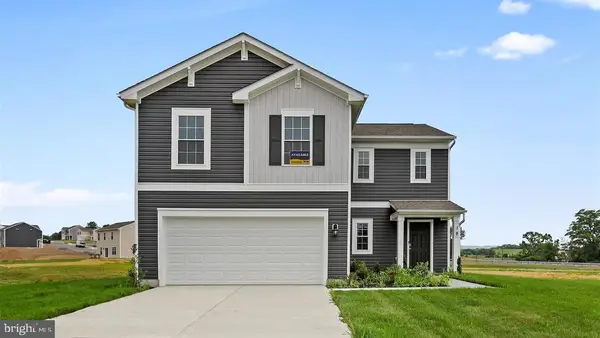 $419,990Active4 beds 3 baths1,906 sq. ft.
$419,990Active4 beds 3 baths1,906 sq. ft.36 Open Gate Ln, SHEPHERDSTOWN, WV 25443
MLS# WVJF2018716Listed by: D.R. HORTON REALTY OF VIRGINIA, LLC
