95 Devon Way, SHEPHERDSTOWN, WV 25443
Local realty services provided by:Better Homes and Gardens Real Estate Maturo
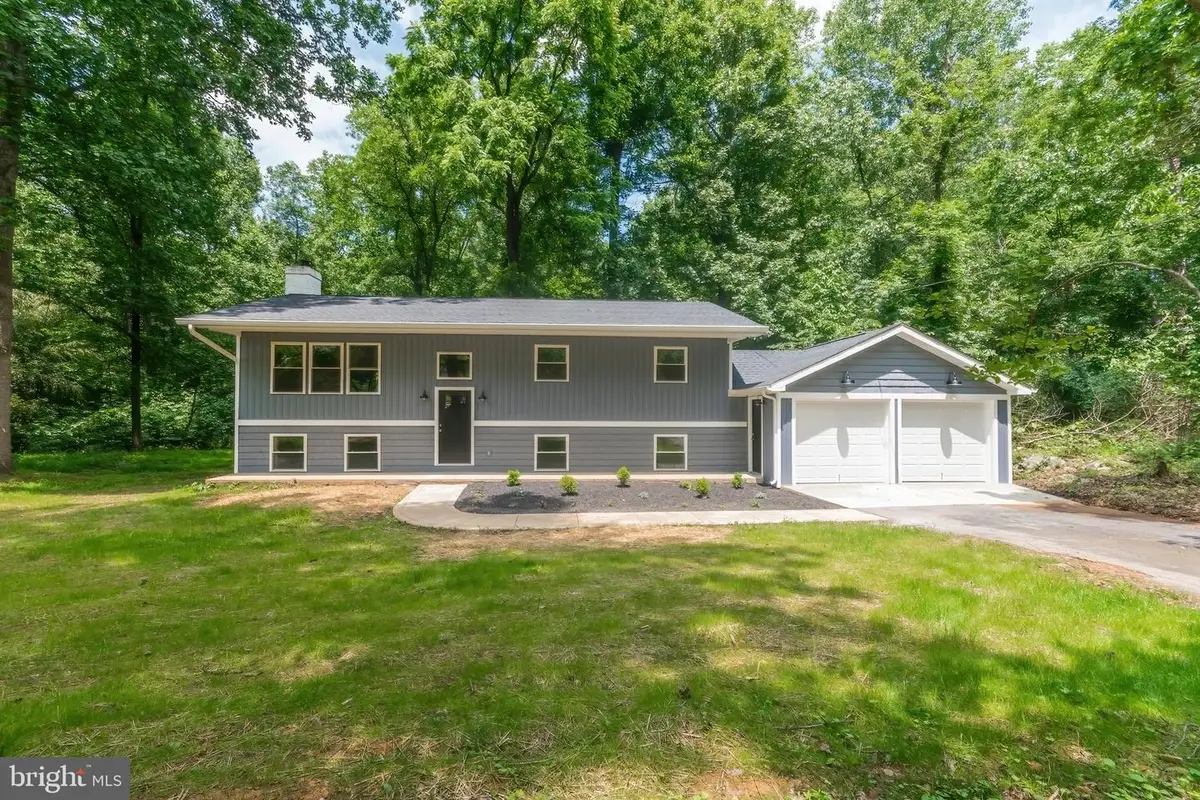
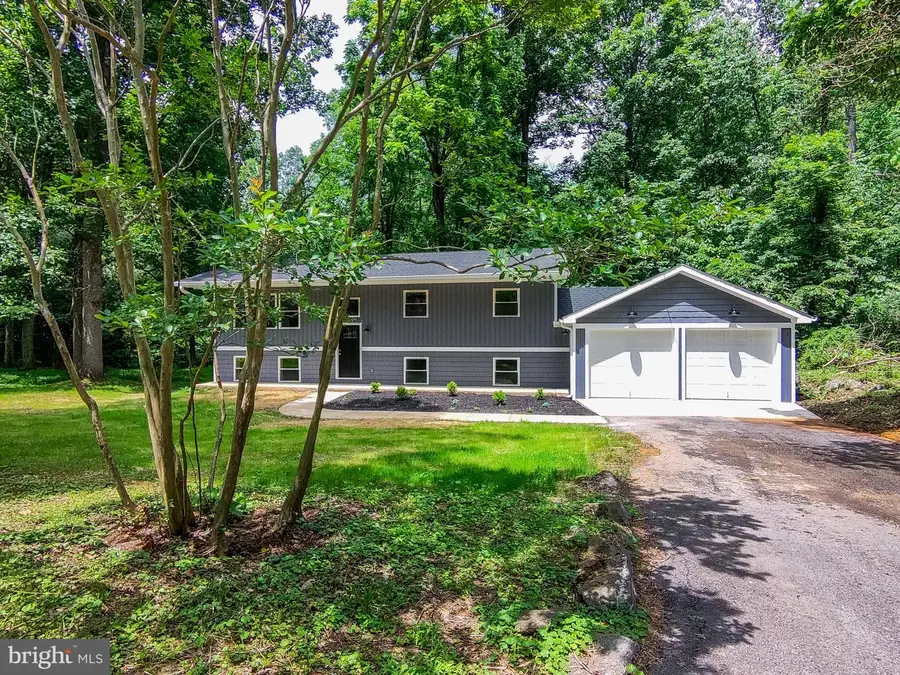
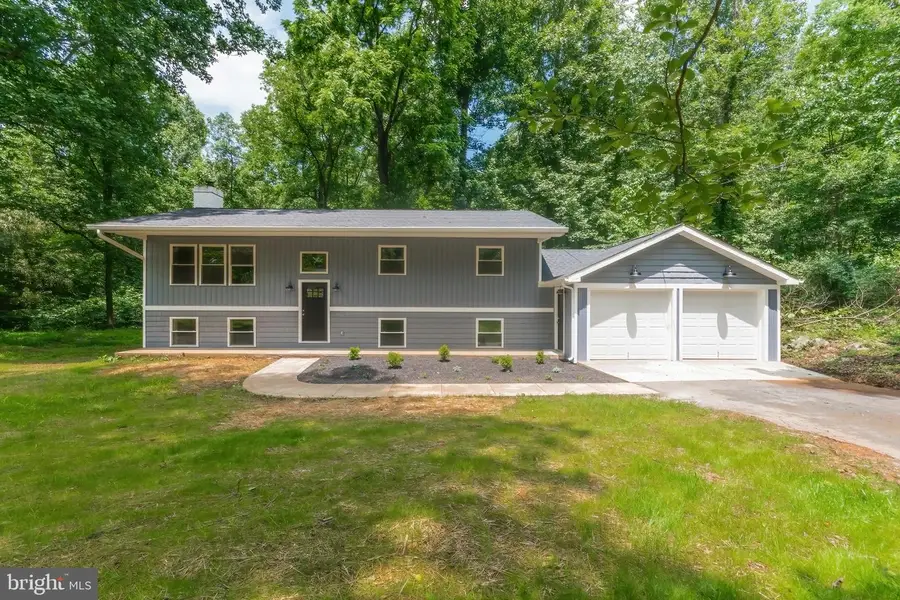
95 Devon Way,SHEPHERDSTOWN, WV 25443
$464,000
- 3 Beds
- 3 Baths
- 2,236 sq. ft.
- Single family
- Active
Listed by:cortney n bonner
Office:pearson smith realty, llc.
MLS#:WVJF2017906
Source:BRIGHTMLS
Price summary
- Price:$464,000
- Price per sq. ft.:$207.51
- Monthly HOA dues:$13
About this home
This newly renovated home on almost an acre is situated in Chaplines Choice. The home features 3 bedrooms, 3 bathrooms, and a flex room in the basement that is perfect for a home office, gym or whatever you desire. As you approach the home you will love the exterior which includes new windows, vinyl siding, architectural shingle roof and exterior doors. Upon entering the front door, you will find new LVP floors throughout, recessed lighting, updated light fixtures and a new HVAC. The kitchen is fully equipped with new 42" soft-close cabinets, Whirlpool appliances and quartz counters. The primary suite is located on the upper level and boasts two closets and a bathroom with a custom tiled shower and double vanity with quartz counters. Step outside the kitchen door or the owner's suite door to a large deck that is totally secluded and perfect for nature lovers. The other 2 bedrooms share a full bathroom that has also been updated with new tile and vanity. The basement features a family room with a wood burning stove, another full bath with a custom tiled shower, a laundry room, and a flex room with a closet for extra storage.
Contact an agent
Home facts
- Year built:1978
- Listing Id #:WVJF2017906
- Added:63 day(s) ago
- Updated:August 14, 2025 at 01:41 PM
Rooms and interior
- Bedrooms:3
- Total bathrooms:3
- Full bathrooms:3
- Living area:2,236 sq. ft.
Heating and cooling
- Cooling:Central A/C
- Heating:Electric, Heat Pump(s)
Structure and exterior
- Roof:Architectural Shingle
- Year built:1978
- Building area:2,236 sq. ft.
- Lot area:0.92 Acres
Utilities
- Water:Public
Finances and disclosures
- Price:$464,000
- Price per sq. ft.:$207.51
- Tax amount:$1,999 (2024)
New listings near 95 Devon Way
- Coming Soon
 $375,000Coming Soon3 beds 2 baths
$375,000Coming Soon3 beds 2 baths59 Shade Ln, SHEPHERDSTOWN, WV 25443
MLS# WVJF2018928Listed by: CHARIS REALTY GROUP - Coming Soon
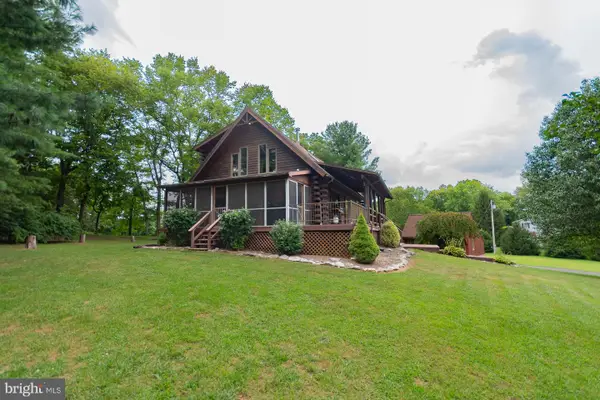 Listed by BHGRE$509,900Coming Soon3 beds 2 baths
Listed by BHGRE$509,900Coming Soon3 beds 2 baths1337 Cedar Ln, SHEPHERDSTOWN, WV 25443
MLS# WVBE2042748Listed by: ERA LIBERTY REALTY  $89,900Pending1.27 Acres
$89,900Pending1.27 Acres4004 Scrabble Rd, SHEPHERDSTOWN, WV 25443
MLS# WVBE2042670Listed by: SAMSON PROPERTIES- New
 $375,000Active4 beds 3 baths2,880 sq. ft.
$375,000Active4 beds 3 baths2,880 sq. ft.420 Starkeys Lndg, SHEPHERDSTOWN, WV 25443
MLS# WVJF2018752Listed by: PATH REALTY - Coming Soon
 $950,000Coming Soon3 beds 3 baths
$950,000Coming Soon3 beds 3 baths1212 River Rd, SHEPHERDSTOWN, WV 25443
MLS# WVJF2018814Listed by: GREENTREE ASSOCIATES OF SHEPHERDSTOWN, INC. - New
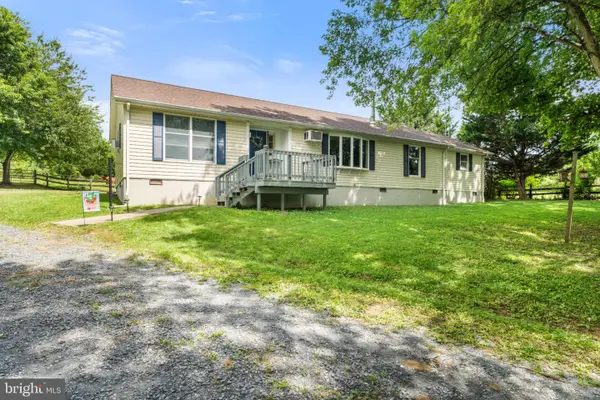 $460,000Active3 beds 2 baths1,746 sq. ft.
$460,000Active3 beds 2 baths1,746 sq. ft.168 Ella Dr, SHEPHERDSTOWN, WV 25443
MLS# WVJF2018804Listed by: SAMSON PROPERTIES - Coming Soon
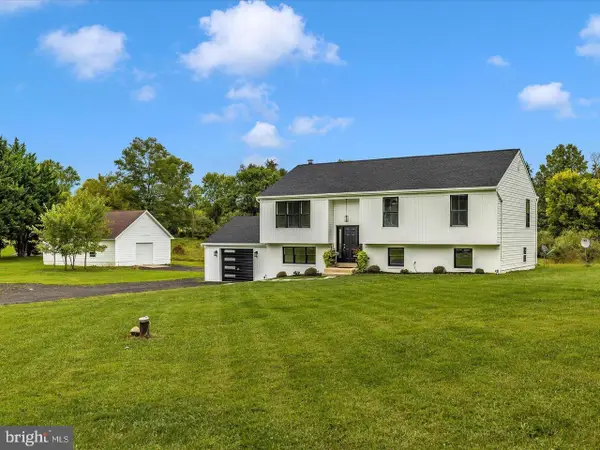 $554,900Coming Soon4 beds 3 baths
$554,900Coming Soon4 beds 3 baths79 Chandler Dr, SHEPHERDSTOWN, WV 25443
MLS# WVJF2017496Listed by: REAL ESTATE INNOVATIONS  $299,900Active4 beds 3 baths2,220 sq. ft.
$299,900Active4 beds 3 baths2,220 sq. ft.115 Swearingen Way, SHEPHERDSTOWN, WV 25443
MLS# WVJF2018280Listed by: GREENTREE ASSOCIATES OF SHEPHERDSTOWN, INC.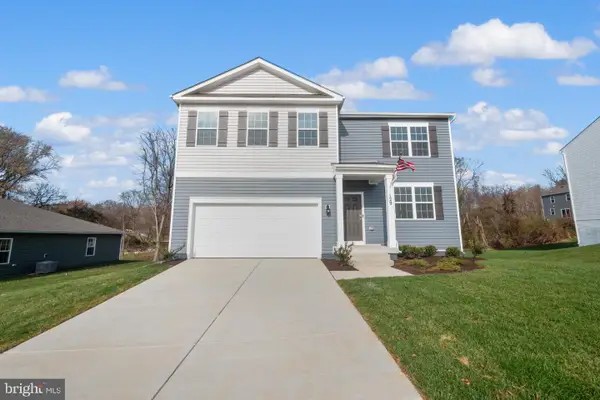 $502,990Active5 beds 3 baths2,914 sq. ft.
$502,990Active5 beds 3 baths2,914 sq. ft.92 Open Gate Ln, SHEPHERDSTOWN, WV 25443
MLS# WVJF2018712Listed by: D.R. HORTON REALTY OF VIRGINIA, LLC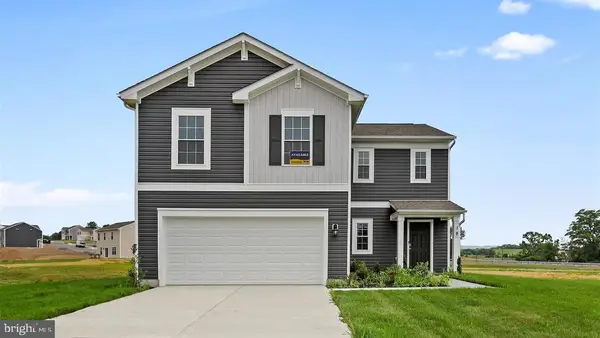 $419,990Active4 beds 3 baths1,906 sq. ft.
$419,990Active4 beds 3 baths1,906 sq. ft.36 Open Gate Ln, SHEPHERDSTOWN, WV 25443
MLS# WVJF2018716Listed by: D.R. HORTON REALTY OF VIRGINIA, LLC
