Beasley Dr, Shepherdstown, WV 25443
Local realty services provided by:Better Homes and Gardens Real Estate Premier
Beasley Dr,Shepherdstown, WV 25443
$659,999
- 3 Beds
- 3 Baths
- 2,282 sq. ft.
- Single family
- Pending
Listed by: brian wachtel
Office: path realty
MLS#:WVJF2007538
Source:BRIGHTMLS
Price summary
- Price:$659,999
- Price per sq. ft.:$289.22
About this home
TO BE BUILT - 3 bedroom, 2 and 1/2 bathrooms on over 4 acres. This beautiful homesite is located in historic Shepherdstown. The front entrance has a 46' covered porch with with columns and double doors that open to a spacious foyer. Let the kitchen be the focal point of this open concept with a 7' kitchen island with prep sink and eating bar. Enormous 11'x5' pantry with window. The kitchen connects to the great room with double entrance patio doors for plenty of natural light. The great room accesses the 45' covered back porch for outdoor entertaining. The primary bedroom and bathroom have separate vanities, soaking tub and tile shower. Option to finish the bonus room above the garage with a full bathroom. Architectural shingles. 2 car garage with service entrance. *Photo is of a similar construction and not of the actual house or final finishes. *Final price determined by options. Owner is licensed real estate agent
Contact an agent
Home facts
- Listing ID #:WVJF2007538
- Added:1035 day(s) ago
- Updated:February 11, 2026 at 08:32 AM
Rooms and interior
- Bedrooms:3
- Total bathrooms:3
- Full bathrooms:2
- Half bathrooms:1
- Living area:2,282 sq. ft.
Heating and cooling
- Cooling:Central A/C
- Heating:Electric, Heat Pump(s)
Structure and exterior
- Building area:2,282 sq. ft.
- Lot area:4.22 Acres
Utilities
- Water:Well Required
- Sewer:On Site Septic
Finances and disclosures
- Price:$659,999
- Price per sq. ft.:$289.22
- Tax amount:$1,000 (2021)
New listings near Beasley Dr
- Coming Soon
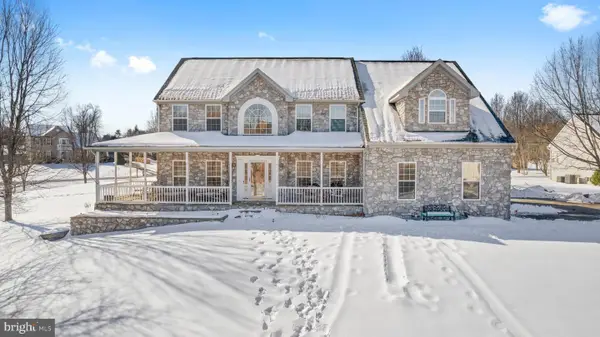 $589,000Coming Soon6 beds 5 baths
$589,000Coming Soon6 beds 5 baths23 Green Meadow Cir, SHEPHERDSTOWN, WV 25443
MLS# WVJF2021656Listed by: EXIT SUCCESS REALTY - Coming Soon
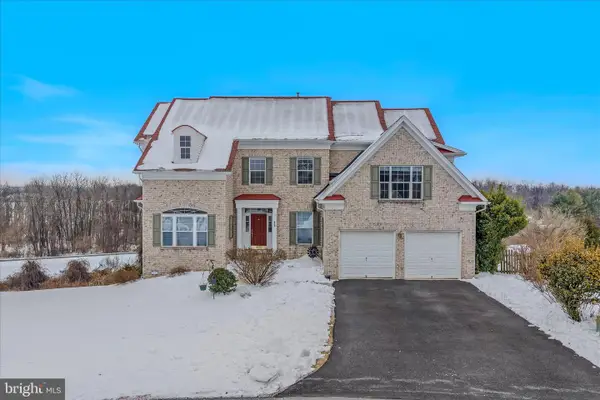 $715,000Coming Soon5 beds 5 baths
$715,000Coming Soon5 beds 5 baths48 Field Crest Ct, SHEPHERDSTOWN, WV 25443
MLS# WVJF2021778Listed by: SPRING HILL REAL ESTATE, LLC. 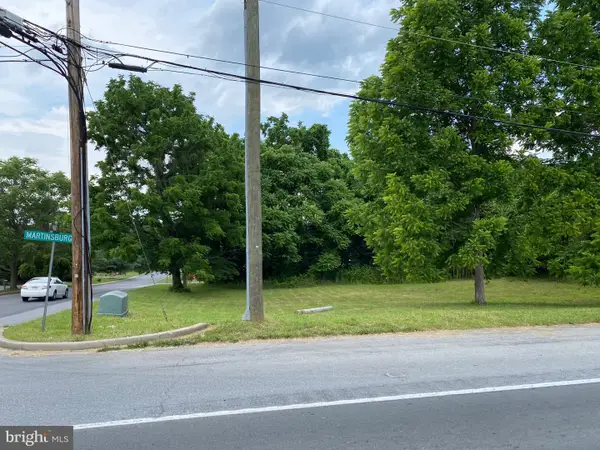 $99,900Active0.43 Acres
$99,900Active0.43 AcresMaddex Dr, SHEPHERDSTOWN, WV 25443
MLS# WVJF2021582Listed by: GREENTREE ASSOCIATES OF SHEPHERDSTOWN, INC. $512,490Active5 beds 3 baths2,914 sq. ft.
$512,490Active5 beds 3 baths2,914 sq. ft.126 Riderwood Way, SHEPHERDSTOWN, WV 25443
MLS# WVJF2021592Listed by: D.R. HORTON REALTY OF VIRGINIA, LLC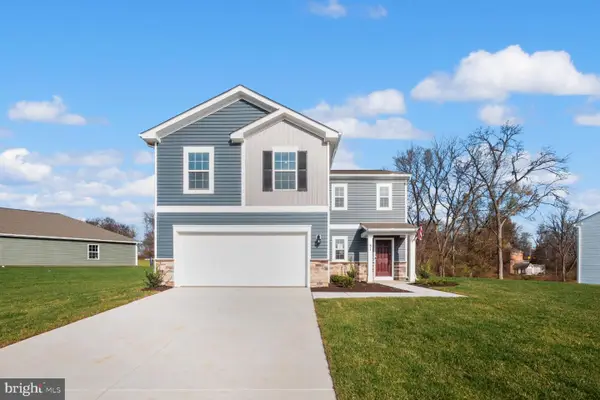 $429,990Active4 beds 3 baths1,906 sq. ft.
$429,990Active4 beds 3 baths1,906 sq. ft.18 Riderwood Way, SHEPHERDSTOWN, WV 25443
MLS# WVJF2021584Listed by: D.R. HORTON REALTY OF VIRGINIA, LLC- Open Sun, 12 to 2pm
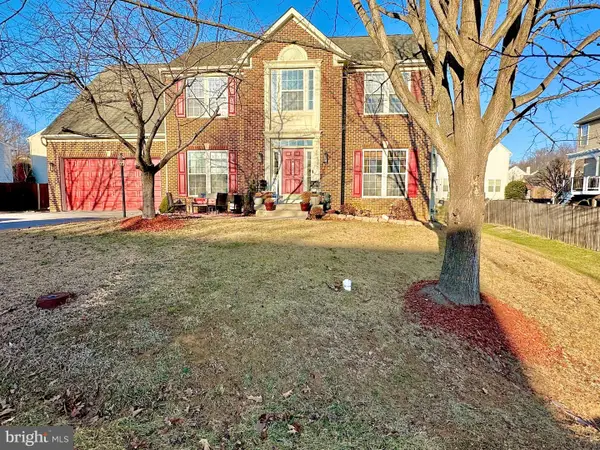 $509,900Active4 beds 4 baths3,684 sq. ft.
$509,900Active4 beds 4 baths3,684 sq. ft.347 Maddex Dr, SHEPHERDSTOWN, WV 25443
MLS# WVJF2021484Listed by: DREAM DRIVEN PROPERTIES, LLC  $329,000Active3 beds 2 baths1,352 sq. ft.
$329,000Active3 beds 2 baths1,352 sq. ft.19 Cardinal Dr, SHEPHERDSTOWN, WV 25443
MLS# WVJF2021398Listed by: SNYDER BAILEY & ASSOCIATES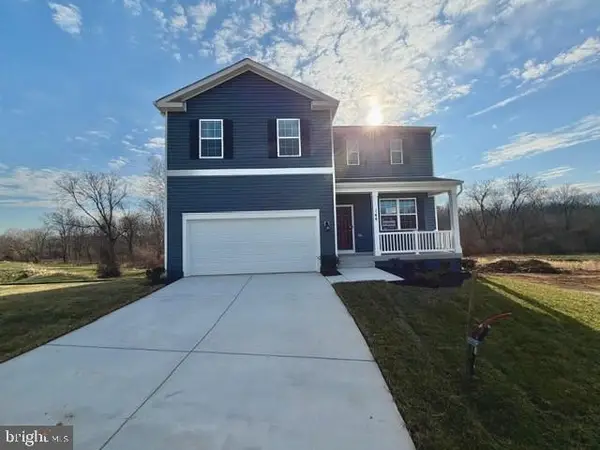 $474,490Active4 beds 3 baths2,969 sq. ft.
$474,490Active4 beds 3 baths2,969 sq. ft.108 Open Gate Ln, SHEPHERDSTOWN, WV 25443
MLS# WVJF2021406Listed by: D.R. HORTON REALTY OF VIRGINIA, LLC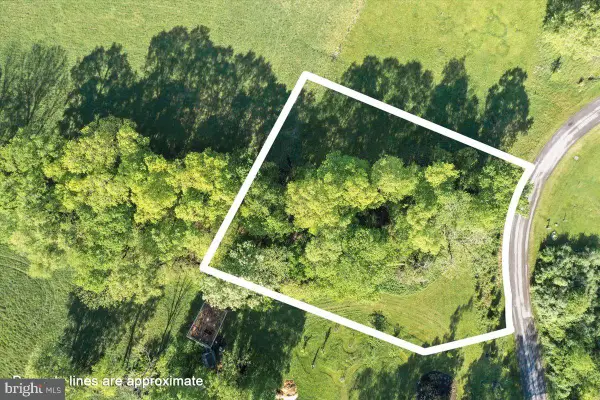 $130,000Active0.75 Acres
$130,000Active0.75 Acres-lot 9 Briar Mountain Dr, SHEPHERDSTOWN, WV 25443
MLS# WVJF2021242Listed by: COLDWELL BANKER PREMIER $325,000Pending3 beds 1 baths1,008 sq. ft.
$325,000Pending3 beds 1 baths1,008 sq. ft.403 E German St, SHEPHERDSTOWN, WV 25443
MLS# WVJF2021178Listed by: CARDINAL REALTY GROUP INC.

