6490 Benedum Drive, Shinnston, WV 26431
Local realty services provided by:Better Homes and Gardens Real Estate Central
6490 Benedum Drive,Shinnston, WV 26431
$350,000
- 3 Beds
- 4 Baths
- 2,748 sq. ft.
- Single family
- Active
Listed by: gena marple
Office: mcneely realty group
MLS#:10160011
Source:WV_NCWV
Price summary
- Price:$350,000
- Price per sq. ft.:$127.37
About this home
Charming Two-Story Home with In-Law Suite, Bonus Room & multiple garages on a spacious lot. Welcome to this spacious and versatile property offering exceptional value and flexibility. The main residence is a well-maintained two-story home featuring 3 bedrooms and 2 full bathrooms, with generous living spaces ideal for entertaining. Bright and welcoming, the home includes a comfortable living room, sitting room, spacious kitchen, and dining room, all designed for ease and flow. This home has a newer roof, less than 5 yrs old, newer AC, whole house vacuum and so much more. Connected by a breezeway, you'll find a two-car garage with a bonus room above—complete with its own full bathroom—perfect for a home office, guest suite, studio, or potential rental space. In addition to the main home, the property includes a detached rental/mother-in-law home featuring 2 bedrooms, 1 bathroom, a full kitchen, living room, and laundry room—an ideal setup for multigenerational living or supplemental rental income. Situated on a large, level lot, this property also offers an additional block garage, perfect for workshop use, extra storage, or hobby space. Whether you're looking for room to grow, rental potential, or flexible living arrangements, this unique property delivers both comfort and opportunity. Don’t miss out on this rare find! This home is in the Bridgeport school district.
Contact an agent
Home facts
- Year built:1950
- Listing ID #:10160011
- Added:201 day(s) ago
- Updated:December 31, 2025 at 03:45 PM
Rooms and interior
- Bedrooms:3
- Total bathrooms:4
- Full bathrooms:3
- Living area:2,748 sq. ft.
Heating and cooling
- Cooling:Attic Fan, Ceiling Fan(s), Central Air, Electric, Gas
- Heating:Electric, Forced Air, Gas, Hot Water
Structure and exterior
- Roof:Shingles
- Year built:1950
- Building area:2,748 sq. ft.
- Lot area:1.04 Acres
Utilities
- Water:City Water
- Sewer:City Sewer
Finances and disclosures
- Price:$350,000
- Price per sq. ft.:$127.37
- Tax amount:$551
New listings near 6490 Benedum Drive
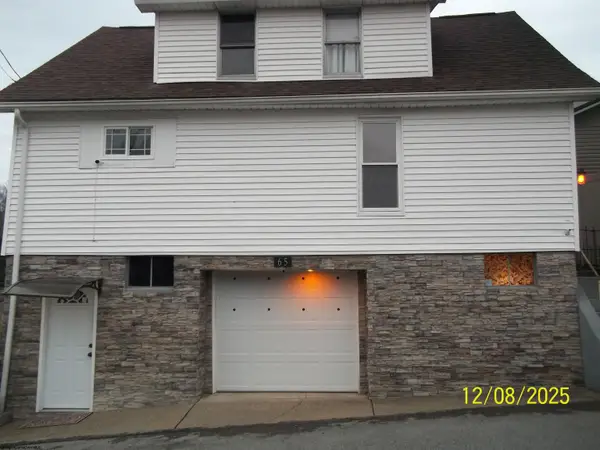 $149,500Active3 beds 1 baths1,568 sq. ft.
$149,500Active3 beds 1 baths1,568 sq. ft.65 N walnut Street, Shinnston, WV 26431-1342
MLS# 10162710Listed by: I SPY REAL ESTATE, LLC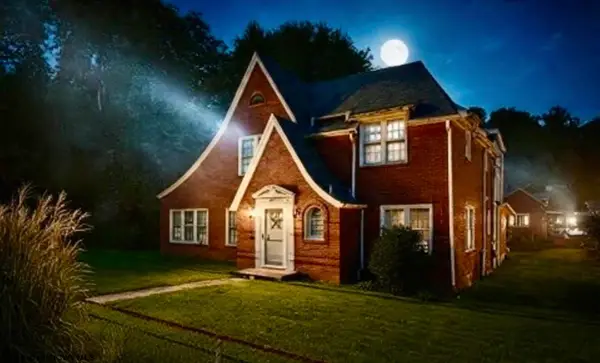 $165,000Pending3 beds 4 baths2,933 sq. ft.
$165,000Pending3 beds 4 baths2,933 sq. ft.822 Hood Avenue, Shinnston, WV 26431
MLS# 10162703Listed by: REAL BROKER, LLC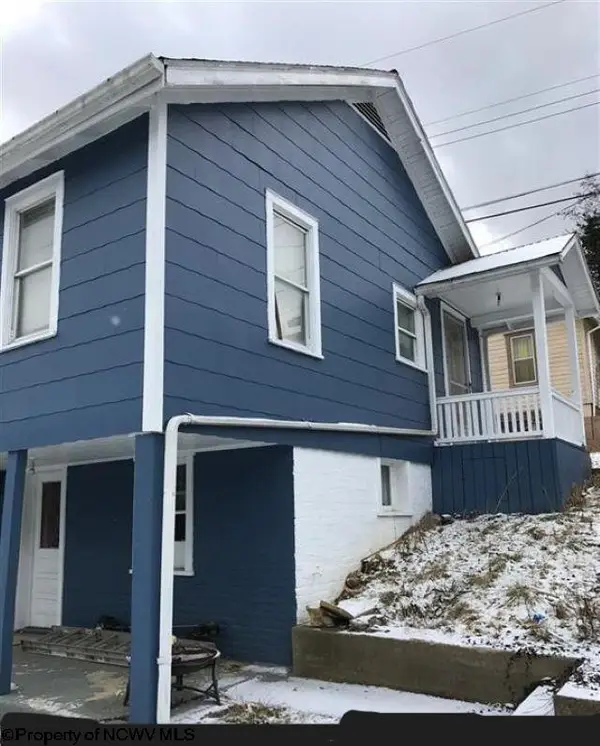 $84,999Active-- beds -- baths1,715 sq. ft.
$84,999Active-- beds -- baths1,715 sq. ft.595 and 595 1.2 S Pike Street, Shinnston, WV 26431
MLS# 10162674Listed by: KRB KAUFMAN PROPERTIES LLC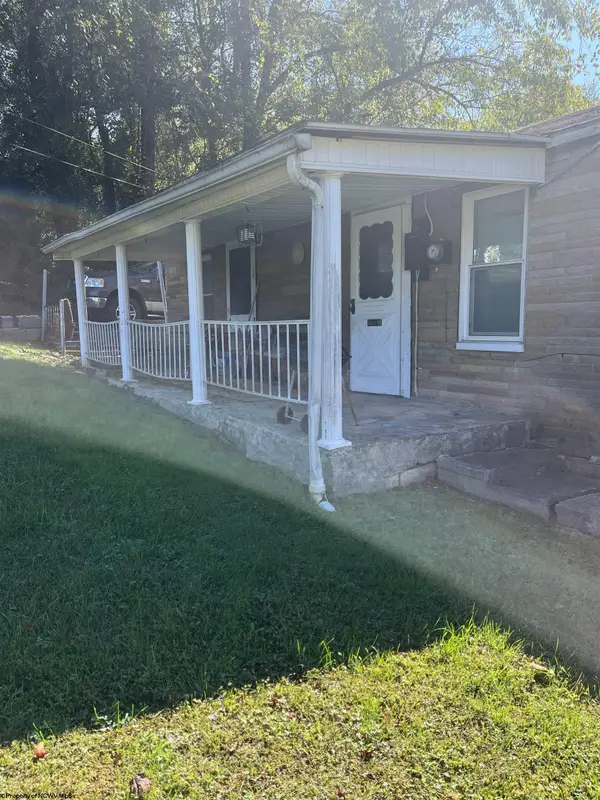 $49,000Active2 beds 1 baths832 sq. ft.
$49,000Active2 beds 1 baths832 sq. ft.Rt 12 Pigott Street, Shinnston, WV 26431
MLS# 10162491Listed by: LINCOLN REAL ESTATE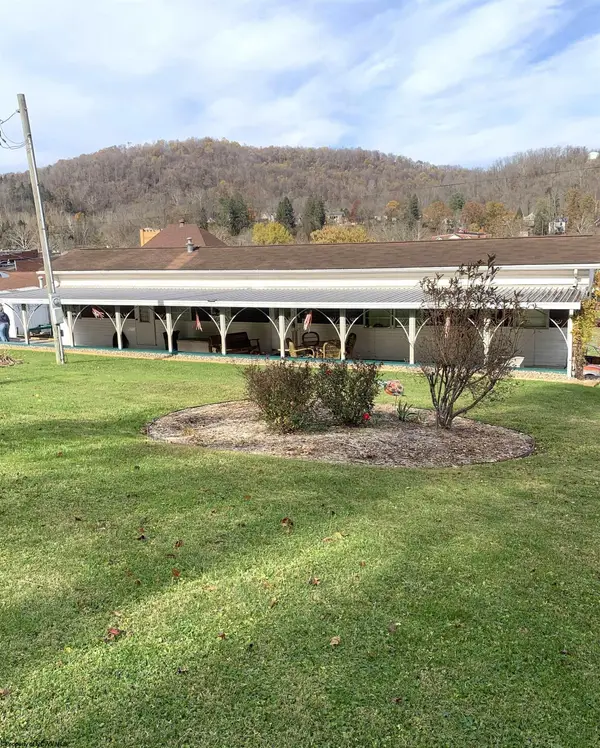 $117,700Active2 beds 2 baths1,560 sq. ft.
$117,700Active2 beds 2 baths1,560 sq. ft.89 Station Street, Shinnston, WV 26431
MLS# 10162474Listed by: EXP REALTY, LLC $210,000Active3 beds 2 baths1,456 sq. ft.
$210,000Active3 beds 2 baths1,456 sq. ft.2869 Odells Knob Road, Shinnston, WV 26431
MLS# 10162438Listed by: HOMEFINDERS PLUS REAL ESTATE INC $42,500Active2 beds 1 baths
$42,500Active2 beds 1 baths1955 Owings Rd, Shinnston, WV 26431
MLS# 25-1085Listed by: RED OAK REALTY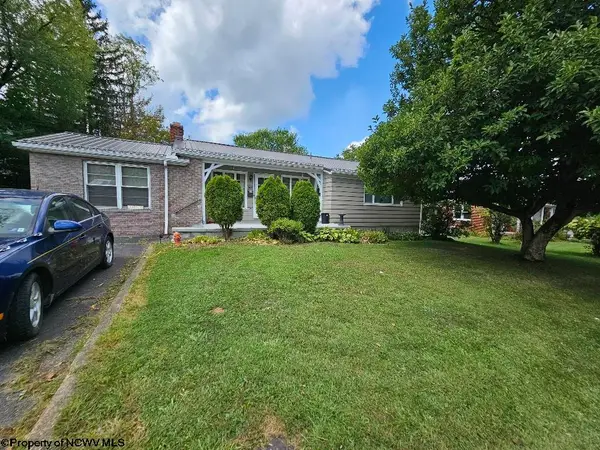 $198,000Active3 beds 3 baths1,714 sq. ft.
$198,000Active3 beds 3 baths1,714 sq. ft.607 S Pike Street, Shinnston, WV 26431
MLS# 10161178Listed by: VANTAGE POINT REALTY, LLC $109,000Active0.58 Acres
$109,000Active0.58 AcresTBD Jewel City Boulevard, Shinnston, WV 26431
MLS# 10161061Listed by: KEYSTONE REALTY GROUP LLC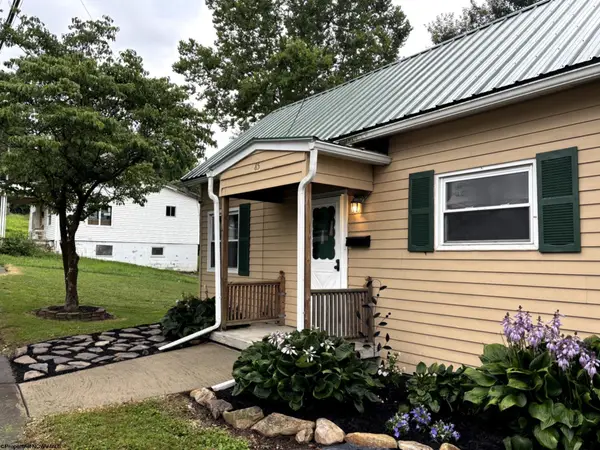 $169,900Active3 beds 2 baths1,380 sq. ft.
$169,900Active3 beds 2 baths1,380 sq. ft.85 Charles Street, Shinnston, WV 26431
MLS# 10160348Listed by: EXP REALTY, LLC
