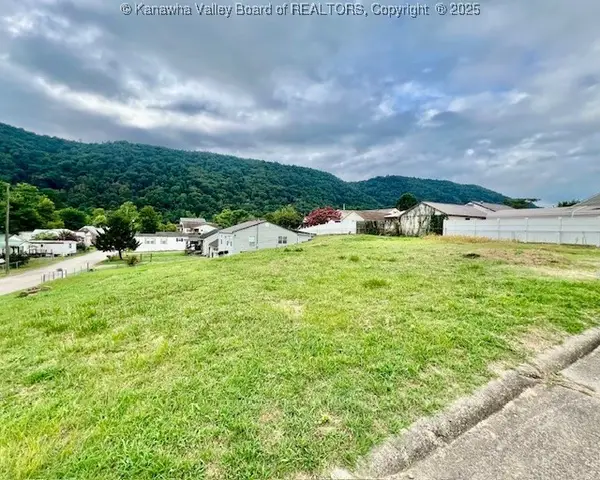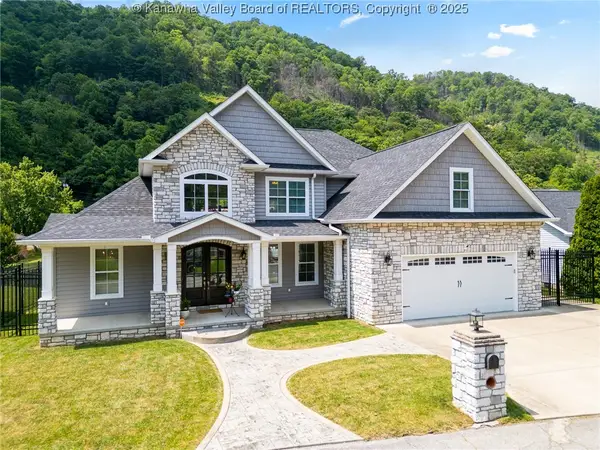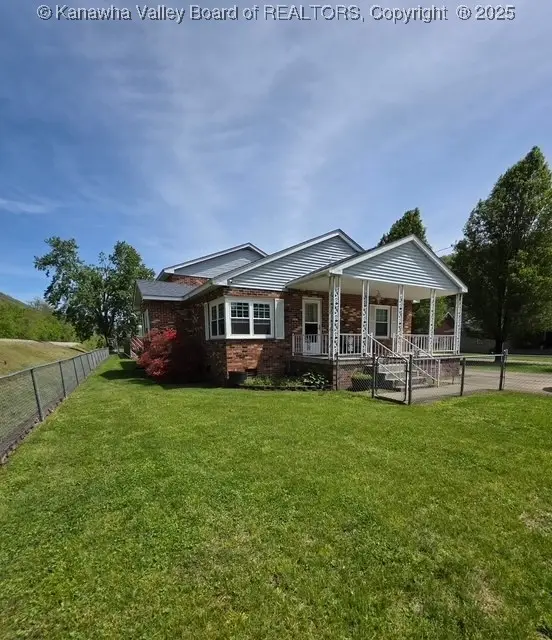3025 Michael Avenue, Shrewsbury, WV 25015
Local realty services provided by:Better Homes and Gardens Real Estate Central
Listed by:lorre wilson
Office:re/max clarity
MLS#:279997
Source:WV_KVBOR
Price summary
- Price:$479,000
- Price per sq. ft.:$142.86
About this home
Spacious Home with Two Primary Suites, River Views & Space for Entertaining
Located in Olivia's Waterfront neighborhood just 15 minutes east of Charleston and less than an hour from Summersville State Park, Fayetteville and New River Gorge National Park. This 3353 sq ft home offers two primary suites - one on each level - an eat-in kitchen and a formal dining room, 5 bedrooms and 3.5 baths. Hardwood floors throughout. Two bedrooms upstairs share a full bathroom and the home has ample closet space. The large room above the garage can serve as a fifth bedroom or flex space to fit your needs. New roof was installed in 2024 and the sellers are offering a one year home warranty.
You’ll enjoy a 21’x21’ two-car garage, a paved parking pad behind the garage that could serve as a patio, and a fenced backyard that’s easy to maintain. Love the outdoors? You’ll be close to riding and hiking trails, surrounded by natural beauty yet close to amenities. NOT IN FLOODPLAIN NO FLOOD INSURANCE NEEDED
Contact an agent
Home facts
- Year built:2005
- Listing ID #:279997
- Added:52 day(s) ago
- Updated:October 21, 2025 at 04:21 PM
Rooms and interior
- Bedrooms:5
- Total bathrooms:4
- Full bathrooms:3
- Half bathrooms:1
- Living area:3,353 sq. ft.
Heating and cooling
- Cooling:Central Air
- Heating:Forced Air, Gas, Heat Pump
Structure and exterior
- Roof:Composition, Shingle
- Year built:2005
- Building area:3,353 sq. ft.
Schools
- High school:Riverside
- Middle school:Dupont
- Elementary school:Midland Trail
Utilities
- Water:Public
- Sewer:Public Sewer
Finances and disclosures
- Price:$479,000
- Price per sq. ft.:$142.86
- Tax amount:$2,541
New listings near 3025 Michael Avenue
 $20,000Active0 Acres
$20,000Active0 Acres123 Lincoln Avenue, Cedar Grove, WV 25015
MLS# 279683Listed by: BERKSHIRE HATHAWAY HS GER $749,000Active3 beds 4 baths3,888 sq. ft.
$749,000Active3 beds 4 baths3,888 sq. ft.3031 Olive Avenue, Shrewsbury, WV 25015
MLS# 278976Listed by: OLD COLONY Listed by BHGRE$348,500Active4 beds 2 baths2,200 sq. ft.
Listed by BHGRE$348,500Active4 beds 2 baths2,200 sq. ft.118 Maroney Lane, Belle, WV 25015
MLS# 279122Listed by: BETTER HOMES AND GARDENS REAL ESTATE CENTRAL
