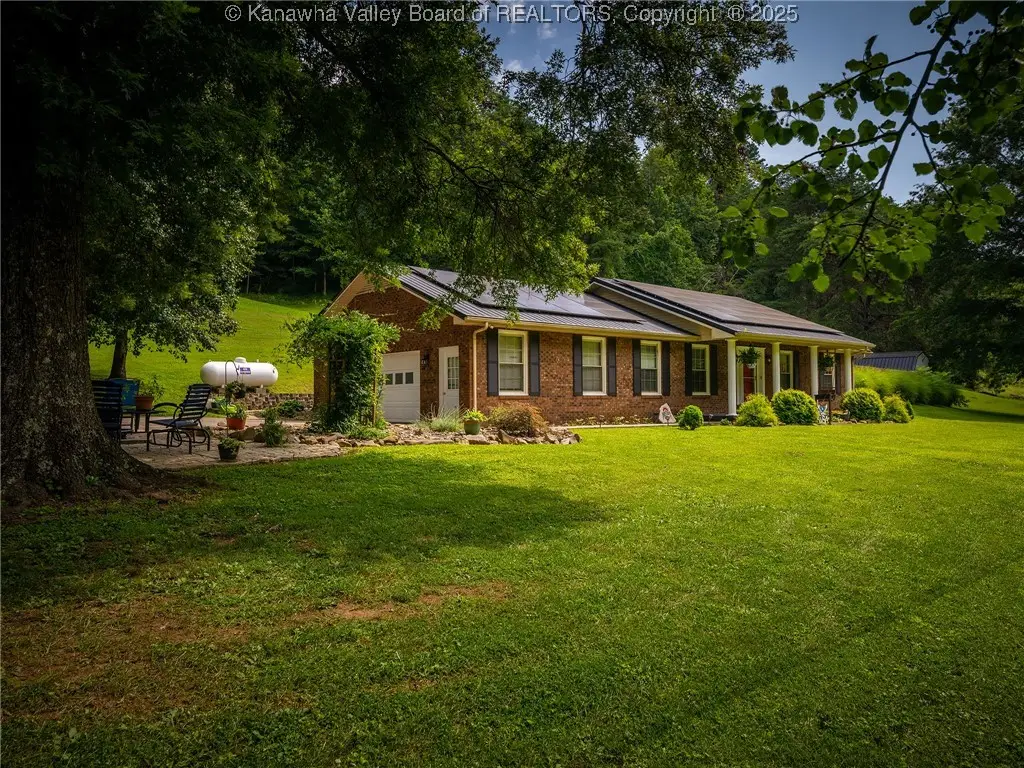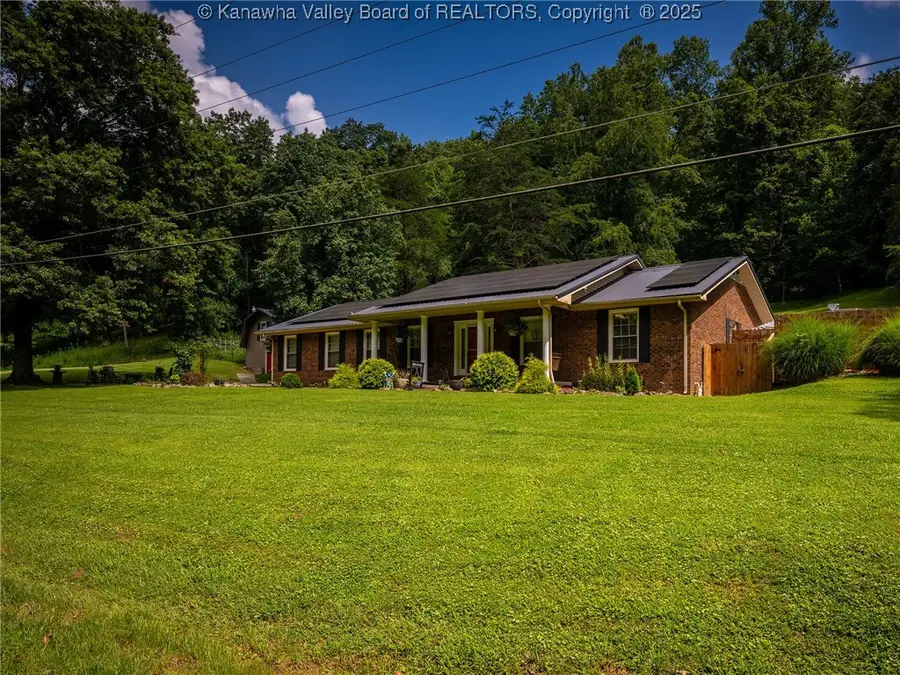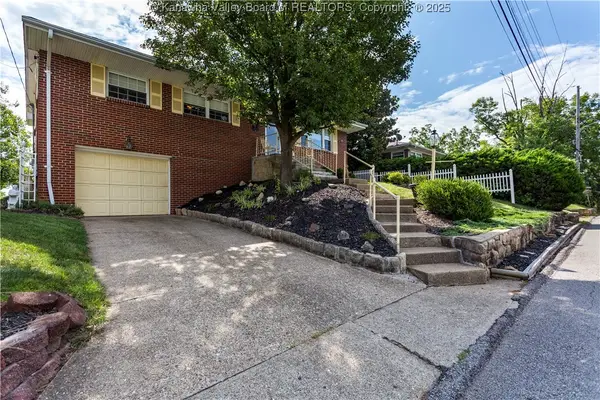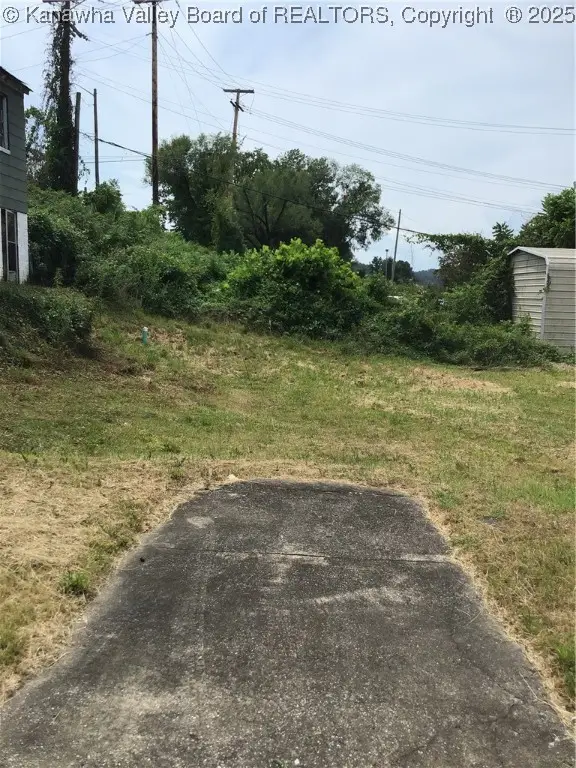1285 Hudson Valley Drive, South Charleston, WV 25309
Local realty services provided by:Better Homes and Gardens Real Estate Central



1285 Hudson Valley Drive,South Charleston, WV 25309
$329,900
- 3 Beds
- 2 Baths
- 2,248 sq. ft.
- Single family
- Pending
Listed by:lindsay emswiler
Office:old colony
MLS#:279433
Source:WV_KVBOR
Price summary
- Price:$329,900
- Price per sq. ft.:$146.75
About this home
Peaceful Brick Rancher on 7 Acres with Pool, Scenic Views & Energy Efficiency. Discover the perfect blend of comfort, efficiency, and outdoor living in this all-brick ranch home nestled on 7 acres of picturesque land. Offering beautiful views and total tranquility, this property is ideal for anyone craving space and privacy. Step outside to your private inground pool, complete with full decking, perfect for summer days and evening gatherings. Solar panels help keep utility costs low, and recent updates-including a new roof, HVAC system, and a fully encapsulated crawlspace make this home truly move-in ready. Inside, you'll find three spacious bedrooms and two full baths, all laid out in a functional, single-level floor plan. Whether you're looking to unwind in peace or entertain in style, this home checks every box.
Contact an agent
Home facts
- Year built:1980
- Listing Id #:279433
- Added:20 day(s) ago
- Updated:July 28, 2025 at 02:25 PM
Rooms and interior
- Bedrooms:3
- Total bathrooms:2
- Full bathrooms:2
- Living area:2,248 sq. ft.
Heating and cooling
- Cooling:Central Air
- Heating:Electric, Forced Air, Heat Pump, Wall Furnace
Structure and exterior
- Roof:Metal
- Year built:1980
- Building area:2,248 sq. ft.
- Lot area:7 Acres
Schools
- High school:G. Washington
- Middle school:John Adams
- Elementary school:Alum Creek
Utilities
- Water:Public
- Sewer:Septic Tank
Finances and disclosures
- Price:$329,900
- Price per sq. ft.:$146.75
- Tax amount:$1,045
New listings near 1285 Hudson Valley Drive
- New
 $234,500Active4 beds 2 baths2,132 sq. ft.
$234,500Active4 beds 2 baths2,132 sq. ft.1524 Hilltop Drive, South Charleston, WV 25303
MLS# 279726Listed by: RUNYAN & ASSOCIATES REALTORS - New
 $229,000Active3 beds 3 baths1,840 sq. ft.
$229,000Active3 beds 3 baths1,840 sq. ft.860 Whispering Way, South Charleston, WV 25303
MLS# 279719Listed by: RE/MAX CLARITY - New
 $150,000Active3 beds 1 baths1,144 sq. ft.
$150,000Active3 beds 1 baths1,144 sq. ft.232 Henson Avenue, South Charleston, WV 25303
MLS# 279692Listed by: BETTER HOMES AND GARDENS REAL ESTATE CENTRAL - Open Sun, 2 to 4pmNew
 $254,000Active4 beds 2 baths2,400 sq. ft.
$254,000Active4 beds 2 baths2,400 sq. ft.2516 Spring Street, South Charleston, WV 25309
MLS# 279670Listed by: CORNERSTONE REALTY, LLC  $249,973Pending4 beds 3 baths1,996 sq. ft.
$249,973Pending4 beds 3 baths1,996 sq. ft.1504 Susan Road, South Charleston, WV 25303
MLS# 279656Listed by: RUNYAN & ASSOCIATES REALTORS- New
 $224,000Active13 Acres
$224,000Active13 Acres00 Mountain Highland Ridge, South Charleston, WV 25003
MLS# 279644Listed by: BETTER HOMES AND GARDENS REAL ESTATE CENTRAL - New
 $15,000Active0 Acres
$15,000Active0 Acres557 Greenway Avenue, South Charleston, WV 25309
MLS# 279636Listed by: OLD COLONY - New
 $15,000Active0 Acres
$15,000Active0 Acres559 Greenway Avenue, South Charleston, WV 25309
MLS# 279639Listed by: OLD COLONY - New
 $99,973Active0 Acres
$99,973Active0 Acres0 Pine Street, South Charleston, WV 25309
MLS# 279582Listed by: RUNYAN & ASSOCIATES REALTORS  $708,000Pending5 beds 5 baths3,200 sq. ft.
$708,000Pending5 beds 5 baths3,200 sq. ft.4214 Fairway Crossing, South Charleston, WV 25309
MLS# 279575Listed by: OLD COLONY
