630 Wynterhall Lane, South Charleston, WV 25309
Local realty services provided by:Better Homes and Gardens Real Estate Central
630 Wynterhall Lane,South Charleston, WV 25309
$689,900
- 5 Beds
- 3 Baths
- 3,894 sq. ft.
- Single family
- Active
Listed by: lisa eden
Office: old colony
MLS#:280379
Source:WV_KVBOR
Price summary
- Price:$689,900
- Price per sq. ft.:$177.17
About this home
Exquisite 5 Bedroom Home with Luxurious Finishes on 1.59 Acres! Discover elegance and comfort in this stunning 5-bedroom, 2.5-bath residence nestled on a beautifully landscaped 1.59 acre lot. This exceptional home features a gourmet kitchen designed for the culinary enthusiast, complete with granite countertops, top-of-the-line appliances, and ample cabinetry for all your storage needs. The luxurious primary suite is your own private retreat, boasting a fabulous walk-in closet and an elegant ensuite bath that exudes spa-like serenity. With a finished third floor, there's room for a home office, media room, or guest quarters - flexible space to suit your lifestyle. Step outside and enjoy the charming gazebo, ideal for relaxing evenings or entertaining under the stars. From its high-end finishes to its inviting outdoor spaces, this home offers a rare blend of sophistication, comfort, and room to roam. A true must-see!
Contact an agent
Home facts
- Year built:2018
- Listing ID #:280379
- Added:93 day(s) ago
- Updated:December 25, 2025 at 04:26 PM
Rooms and interior
- Bedrooms:5
- Total bathrooms:3
- Full bathrooms:2
- Half bathrooms:1
- Living area:3,894 sq. ft.
Heating and cooling
- Cooling:Central Air
- Heating:Forced Air, Gas
Structure and exterior
- Roof:Composition, Shingle
- Year built:2018
- Building area:3,894 sq. ft.
- Lot area:1.59 Acres
Schools
- High school:G. Washington
- Middle school:John Adams
- Elementary school:Alum Creek
Utilities
- Water:Public
- Sewer:Public Sewer
Finances and disclosures
- Price:$689,900
- Price per sq. ft.:$177.17
- Tax amount:$8,145
New listings near 630 Wynterhall Lane
- New
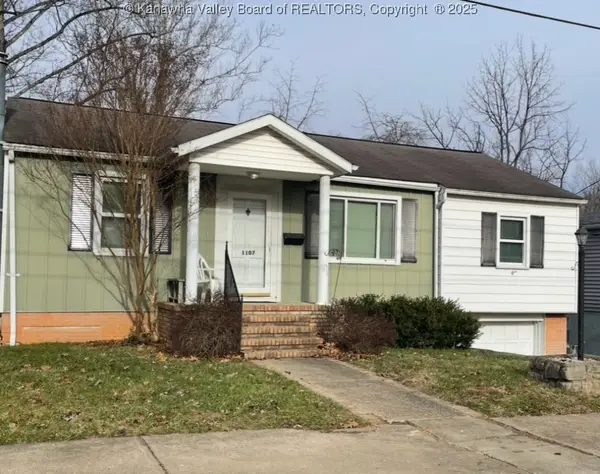 $100,000Active3 beds 1 baths1,146 sq. ft.
$100,000Active3 beds 1 baths1,146 sq. ft.1107 Village Drive, South Charleston, WV 25309
MLS# 281565Listed by: BERKSHIRE HATHAWAY HS GER - New
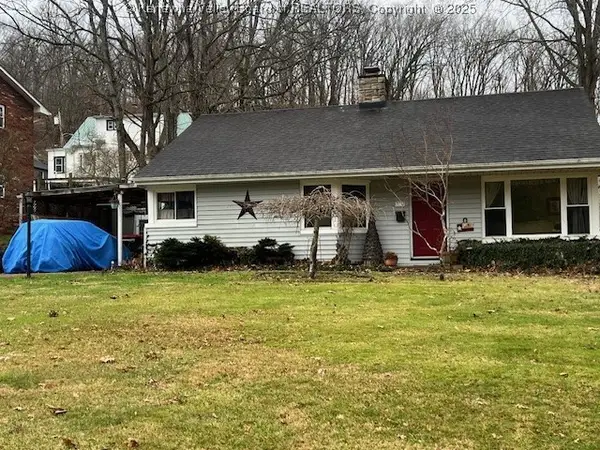 $89,900Active3 beds 1 baths1,130 sq. ft.
$89,900Active3 beds 1 baths1,130 sq. ft.274 Staunton Avenue, South Charleston, WV 25303
MLS# 281558Listed by: BERKSHIRE HATHAWAY HS GER - New
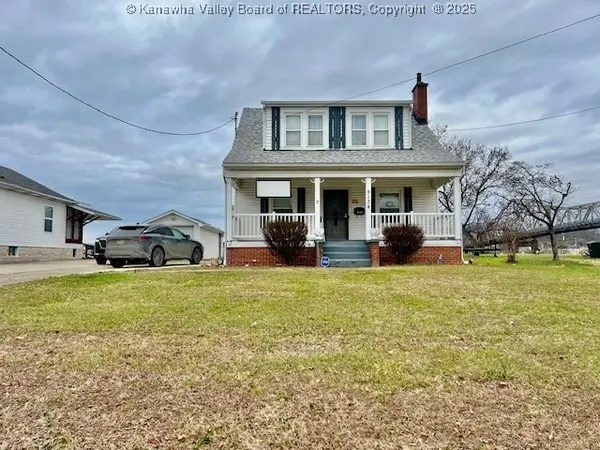 $399,900Active3 beds 3 baths1,967 sq. ft.
$399,900Active3 beds 3 baths1,967 sq. ft.5134 Maccorkle Avenue, South Charleston, WV 25309
MLS# 281537Listed by: BERKSHIRE HATHAWAY HS GER - New
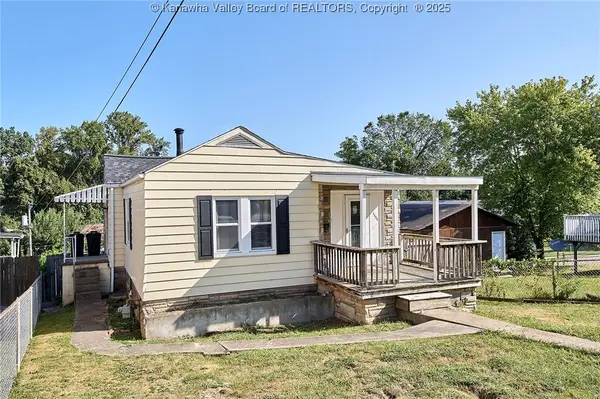 Listed by BHGRE$135,000Active3 beds 2 baths1,363 sq. ft.
Listed by BHGRE$135,000Active3 beds 2 baths1,363 sq. ft.4808 Spring Hill Avenue, South Charleston, WV 25309
MLS# 281514Listed by: BETTER HOMES AND GARDENS REAL ESTATE CENTRAL - New
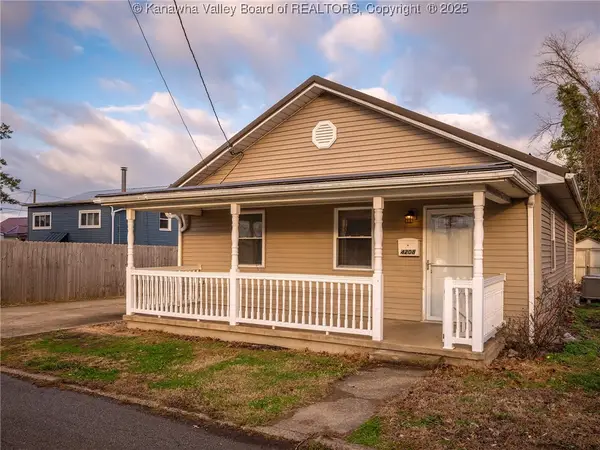 $249,999Active3 beds 2 baths1,509 sq. ft.
$249,999Active3 beds 2 baths1,509 sq. ft.4208 River Avenue, South Charleston, WV 24309
MLS# 281443Listed by: REALCORP LLC 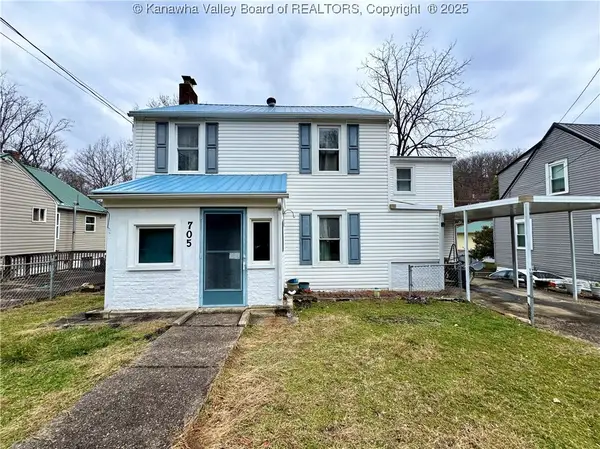 $70,000Pending4 beds 3 baths1,720 sq. ft.
$70,000Pending4 beds 3 baths1,720 sq. ft.705 Glendale Avenue, South Charleston, WV 25303
MLS# 281490Listed by: OLD COLONY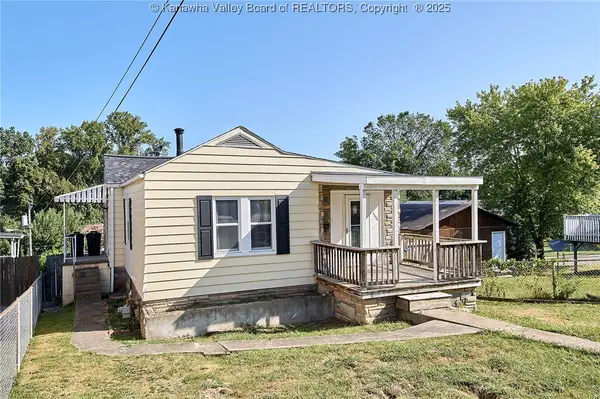 Listed by BHGRE$148,000Active3 beds 2 baths1,363 sq. ft.
Listed by BHGRE$148,000Active3 beds 2 baths1,363 sq. ft.4808 Spring Hill Avenue, South Charleston, WV 25309
MLS# 281486Listed by: BETTER HOMES AND GARDENS REAL ESTATE CENTRAL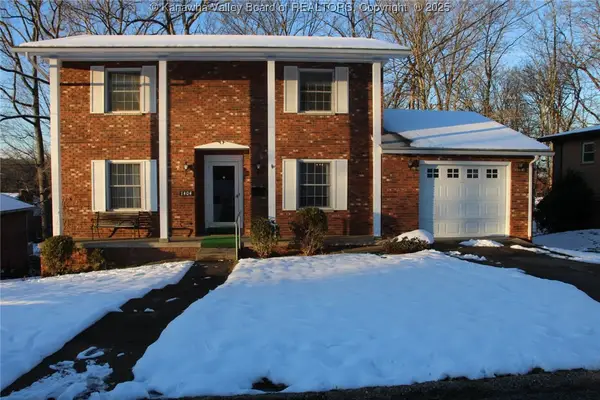 $205,000Pending3 beds 3 baths2,850 sq. ft.
$205,000Pending3 beds 3 baths2,850 sq. ft.1404 Village Drive, South Charleston, WV 25309
MLS# 281454Listed by: OLD COLONY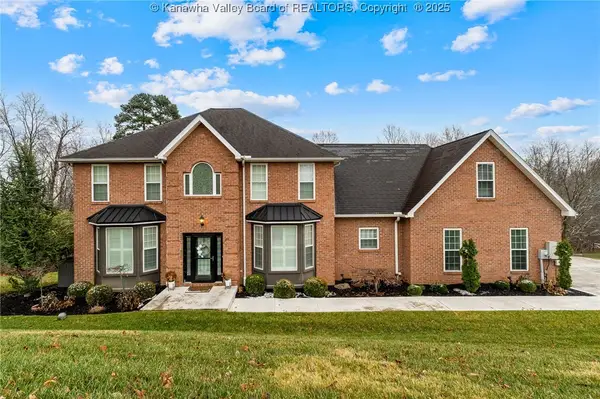 $541,000Active5 beds 5 baths3,617 sq. ft.
$541,000Active5 beds 5 baths3,617 sq. ft.126 Newcomer Road, South Charleston, WV 25309
MLS# 281402Listed by: OLD COLONY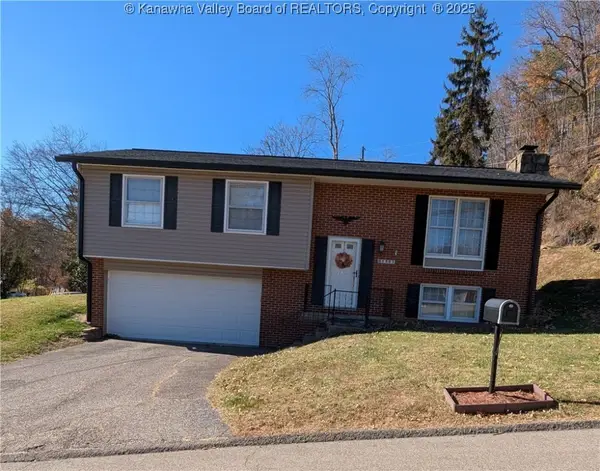 Listed by BHGRE$249,900Active3 beds 2 baths1,648 sq. ft.
Listed by BHGRE$249,900Active3 beds 2 baths1,648 sq. ft.1501 Susan Road, South Charleston, WV 25303
MLS# 281389Listed by: BETTER HOMES AND GARDENS REAL ESTATE CENTRAL
