929 Upton Drive, South Charleston, WV 25309
Local realty services provided by:Better Homes and Gardens Real Estate Central
929 Upton Drive,South Charleston, WV 25309
$219,000
- 4 Beds
- 2 Baths
- 1,598 sq. ft.
- Single family
- Pending
Listed by:
- Nick Campbell(304) 590 - 3002Better Homes and Gardens Real Estate Central
MLS#:281010
Source:WV_KVBOR
Price summary
- Price:$219,000
- Price per sq. ft.:$137.05
About this home
Welcome to a place that instantly feels like home. Tucked in the heart of South Charleston, this well-cared-for two-story home blends comfort and style in all the right ways. Step inside to a warm, open living space that feels inviting and easy to love. The kitchen and bathrooms feature a high-end, modern aesthetic that gives the home a polished, timeless look. Downstairs, the fourth bedroom is ready to be whatever you need it to be: a cozy guest room, a quiet office, or your favorite new hangout spot. Outside, you’ll find your own private retreat with a covered porch perfect for morning coffee or relaxed evenings with friends. One thing that truly sets this home apart is the parking, with a private driveway, attached garage, and plenty of space for guests. With recent updates including a new drainage system and sump pump, you can move in with confidence and start enjoying the easy, convenient lifestyle South Charleston has to offer.
Contact an agent
Home facts
- Year built:1970
- Listing ID #:281010
- Added:48 day(s) ago
- Updated:December 25, 2025 at 08:44 AM
Rooms and interior
- Bedrooms:4
- Total bathrooms:2
- Full bathrooms:2
- Living area:1,598 sq. ft.
Heating and cooling
- Cooling:Central Air
- Heating:Forced Air, Gas
Structure and exterior
- Roof:Composition, Shingle
- Year built:1970
- Building area:1,598 sq. ft.
Schools
- High school:S. Charleston
- Middle school:S. Charleston
- Elementary school:Bridgeview
Utilities
- Water:Public
- Sewer:Public Sewer
Finances and disclosures
- Price:$219,000
- Price per sq. ft.:$137.05
- Tax amount:$1,317
New listings near 929 Upton Drive
- New
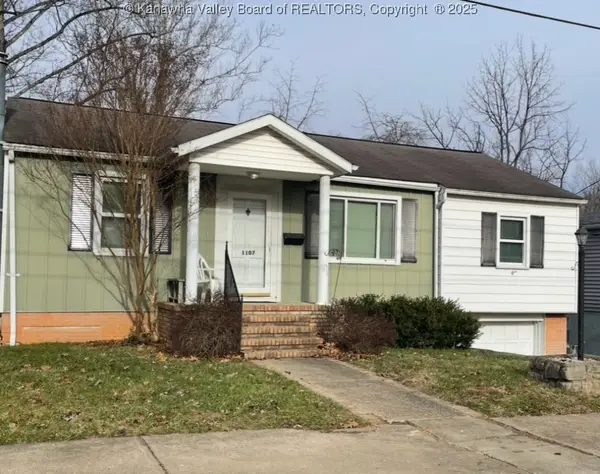 $100,000Active3 beds 1 baths1,146 sq. ft.
$100,000Active3 beds 1 baths1,146 sq. ft.1107 Village Drive, South Charleston, WV 25309
MLS# 281565Listed by: BERKSHIRE HATHAWAY HS GER - New
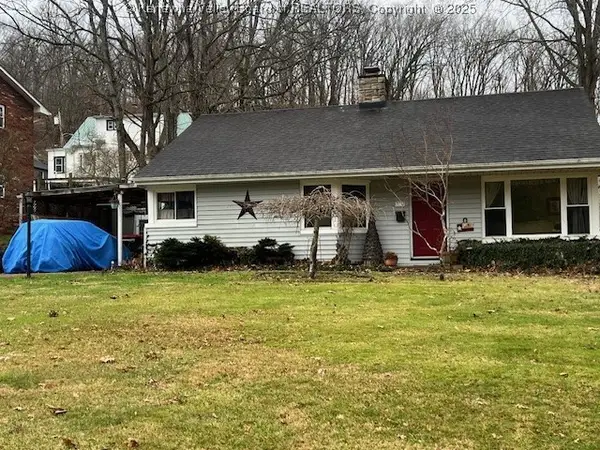 $89,900Active3 beds 1 baths1,130 sq. ft.
$89,900Active3 beds 1 baths1,130 sq. ft.274 Staunton Avenue, South Charleston, WV 25303
MLS# 281558Listed by: BERKSHIRE HATHAWAY HS GER - New
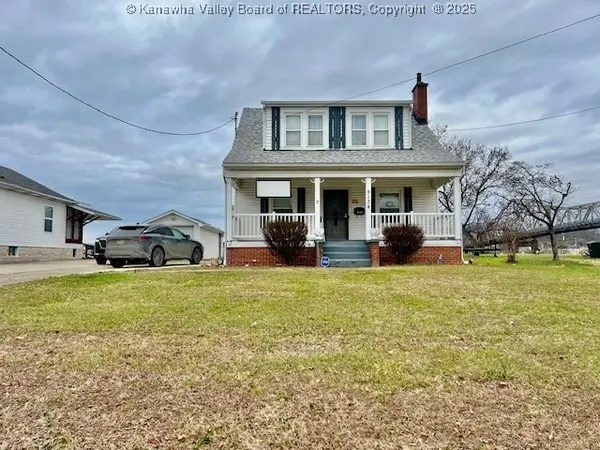 $399,900Active3 beds 3 baths1,967 sq. ft.
$399,900Active3 beds 3 baths1,967 sq. ft.5134 Maccorkle Avenue, South Charleston, WV 25309
MLS# 281537Listed by: BERKSHIRE HATHAWAY HS GER - New
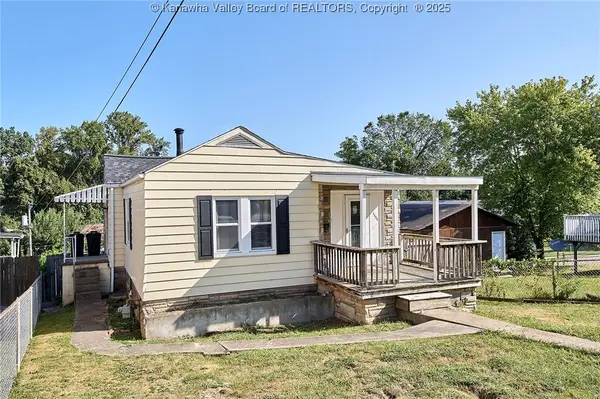 Listed by BHGRE$135,000Active3 beds 2 baths1,363 sq. ft.
Listed by BHGRE$135,000Active3 beds 2 baths1,363 sq. ft.4808 Spring Hill Avenue, South Charleston, WV 25309
MLS# 281514Listed by: BETTER HOMES AND GARDENS REAL ESTATE CENTRAL - New
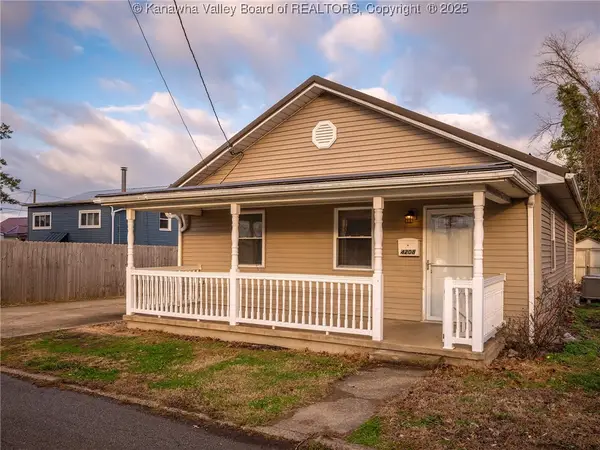 $249,999Active3 beds 2 baths1,509 sq. ft.
$249,999Active3 beds 2 baths1,509 sq. ft.4208 River Avenue, South Charleston, WV 24309
MLS# 281443Listed by: REALCORP LLC 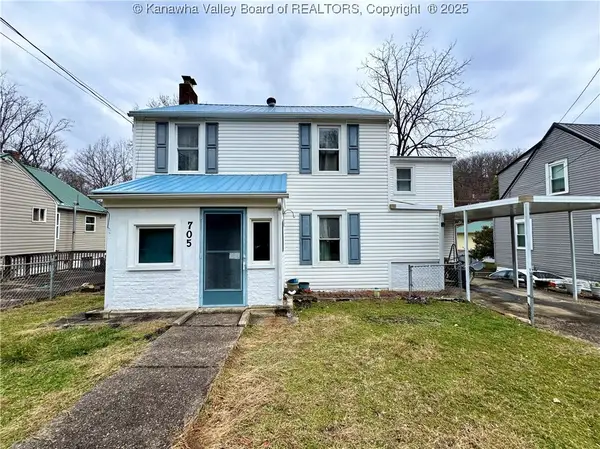 $70,000Pending4 beds 3 baths1,720 sq. ft.
$70,000Pending4 beds 3 baths1,720 sq. ft.705 Glendale Avenue, South Charleston, WV 25303
MLS# 281490Listed by: OLD COLONY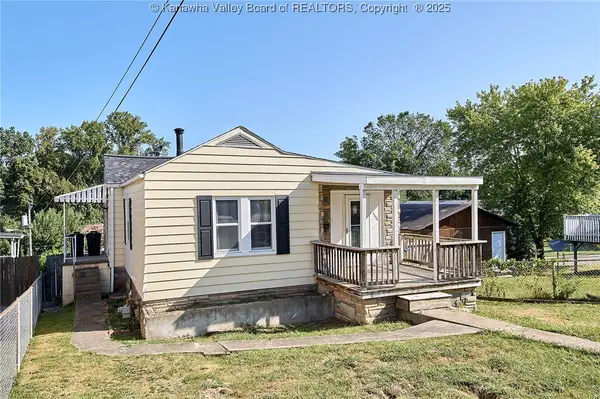 Listed by BHGRE$148,000Active3 beds 2 baths1,363 sq. ft.
Listed by BHGRE$148,000Active3 beds 2 baths1,363 sq. ft.4808 Spring Hill Avenue, South Charleston, WV 25309
MLS# 281486Listed by: BETTER HOMES AND GARDENS REAL ESTATE CENTRAL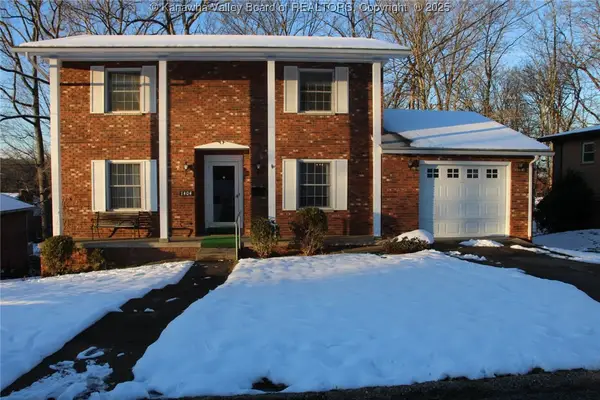 $205,000Pending3 beds 3 baths2,850 sq. ft.
$205,000Pending3 beds 3 baths2,850 sq. ft.1404 Village Drive, South Charleston, WV 25309
MLS# 281454Listed by: OLD COLONY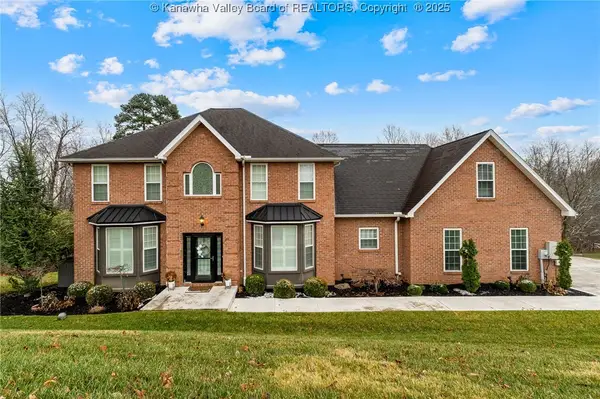 $541,000Active5 beds 5 baths3,617 sq. ft.
$541,000Active5 beds 5 baths3,617 sq. ft.126 Newcomer Road, South Charleston, WV 25309
MLS# 281402Listed by: OLD COLONY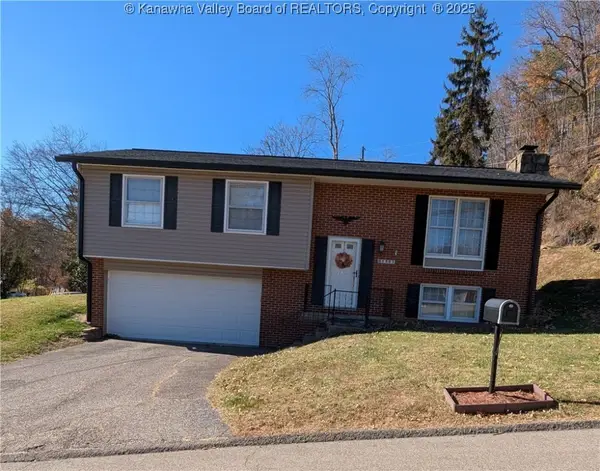 Listed by BHGRE$249,900Active3 beds 2 baths1,648 sq. ft.
Listed by BHGRE$249,900Active3 beds 2 baths1,648 sq. ft.1501 Susan Road, South Charleston, WV 25303
MLS# 281389Listed by: BETTER HOMES AND GARDENS REAL ESTATE CENTRAL
