938 Harmony Lane, South Charleston, WV 25303
Local realty services provided by:Better Homes and Gardens Real Estate Central
938 Harmony Lane,South Charleston, WV 25303
$265,999
- 3 Beds
- 4 Baths
- 2,693 sq. ft.
- Single family
- Active
Listed by: kim trader
Office: old colony
MLS#:278653
Source:WV_KVBOR
Price summary
- Price:$265,999
- Price per sq. ft.:$98.77
About this home
Charming 2-Story Brick Home on Wooded Lot - Spacious, Versatile, and Ideally Located - Welcome to this beautiful 2-story brick home nestled on a serene wooded lot in a well-established neighborhood. This spacious residence offers over 2,500 square feet of comfortable living space, featuring 3 large bedrooms, 3 full bathrooms, and 1 half bath. Perfect for everyday living and entertaining. The main level boasts two inviting living areas, a formal dining room, and a bright eat-in kitchen, ideal for both casual family meals and special occasions. Upstairs, the generously sized bedrooms offer ample closet space and natural light, with a flexible rec room that can easily serve as a 4th bedroom, office, or playroom. Additional highlights include a partially finished basement with great storage potential, a 2-car attached garage, and mature trees providing privacy and shade. Enjoy the peaceful setting while being just minutes from shopping, dining, and recreation.
Contact an agent
Home facts
- Year built:1982
- Listing ID #:278653
- Added:216 day(s) ago
- Updated:December 25, 2025 at 04:26 PM
Rooms and interior
- Bedrooms:3
- Total bathrooms:4
- Full bathrooms:3
- Half bathrooms:1
- Living area:2,693 sq. ft.
Heating and cooling
- Cooling:Central Air
- Heating:Heat Pump
Structure and exterior
- Roof:Composition, Shingle
- Year built:1982
- Building area:2,693 sq. ft.
Schools
- High school:G. Washington
- Middle school:John Adams
- Elementary school:Weberwood
Utilities
- Water:Public
- Sewer:Public Sewer
Finances and disclosures
- Price:$265,999
- Price per sq. ft.:$98.77
- Tax amount:$1,979
New listings near 938 Harmony Lane
- New
 $235,000Active4 beds 3 baths2,064 sq. ft.
$235,000Active4 beds 3 baths2,064 sq. ft.795 Echo Road, South Charleston, WV 25303
MLS# 281697Listed by: OLD COLONY - New
 Listed by BHGRE$175,000Active4 beds 2 baths1,332 sq. ft.
Listed by BHGRE$175,000Active4 beds 2 baths1,332 sq. ft.3013 Ridgeview Drive, South Charleston, WV 25303
MLS# 281685Listed by: BETTER HOMES AND GARDENS REAL ESTATE CENTRAL - New
 $189,800Active3 beds 2 baths1,833 sq. ft.
$189,800Active3 beds 2 baths1,833 sq. ft.4827 Spring Hill Avenue, South Charleston, WV 25309
MLS# 281686Listed by: HIGHLEY BLESSED REALTY, LLC 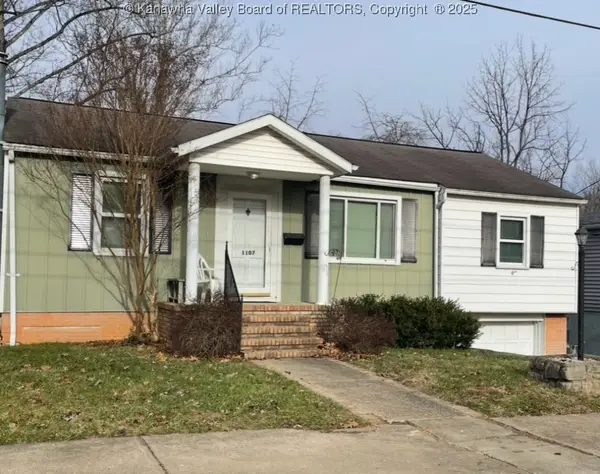 $100,000Pending3 beds 1 baths1,146 sq. ft.
$100,000Pending3 beds 1 baths1,146 sq. ft.1107 Village Drive, South Charleston, WV 25309
MLS# 281565Listed by: BERKSHIRE HATHAWAY HOME SERVICES PROFESSIONAL REAL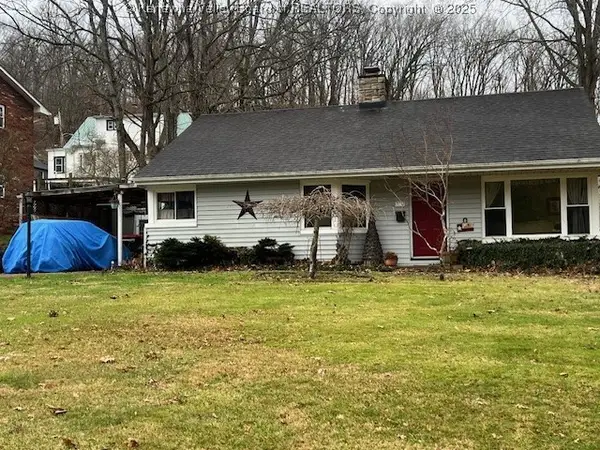 $89,900Pending3 beds 1 baths1,130 sq. ft.
$89,900Pending3 beds 1 baths1,130 sq. ft.274 Staunton Avenue, South Charleston, WV 25303
MLS# 281558Listed by: BERKSHIRE HATHAWAY HOME SERVICES PROFESSIONAL REAL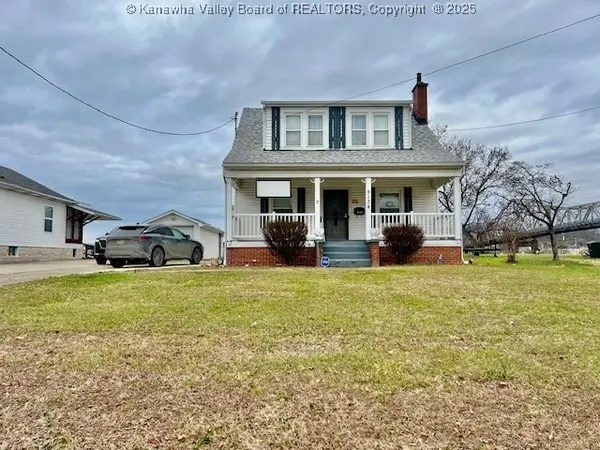 $399,900Active3 beds 3 baths1,967 sq. ft.
$399,900Active3 beds 3 baths1,967 sq. ft.5134 Maccorkle Avenue, South Charleston, WV 25309
MLS# 281537Listed by: BERKSHIRE HATHAWAY HOME SERVICES PROFESSIONAL REAL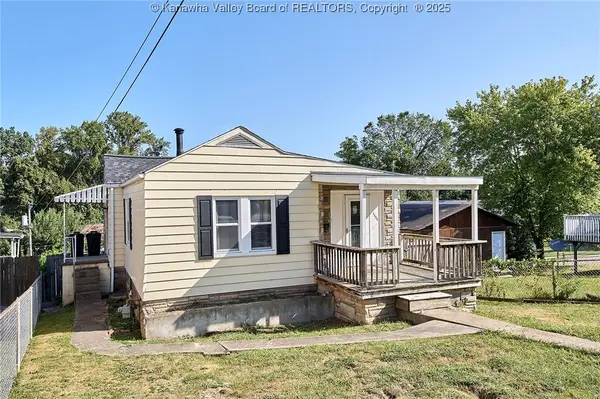 Listed by BHGRE$135,000Pending3 beds 2 baths1,363 sq. ft.
Listed by BHGRE$135,000Pending3 beds 2 baths1,363 sq. ft.4808 Spring Hill Avenue, South Charleston, WV 25309
MLS# 281514Listed by: BETTER HOMES AND GARDENS REAL ESTATE CENTRAL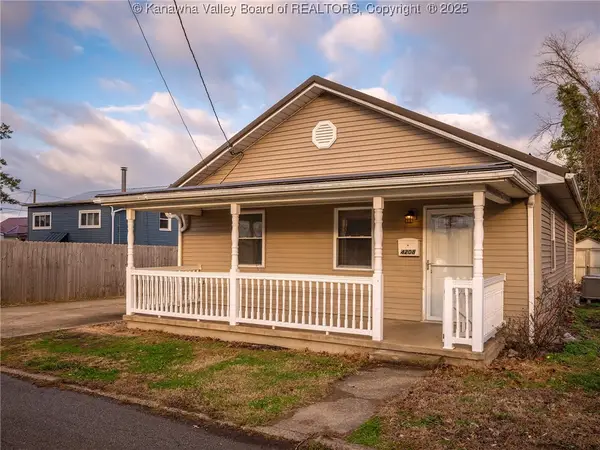 $249,999Active3 beds 2 baths1,509 sq. ft.
$249,999Active3 beds 2 baths1,509 sq. ft.4208 River Avenue, South Charleston, WV 24309
MLS# 281443Listed by: REALCORP LLC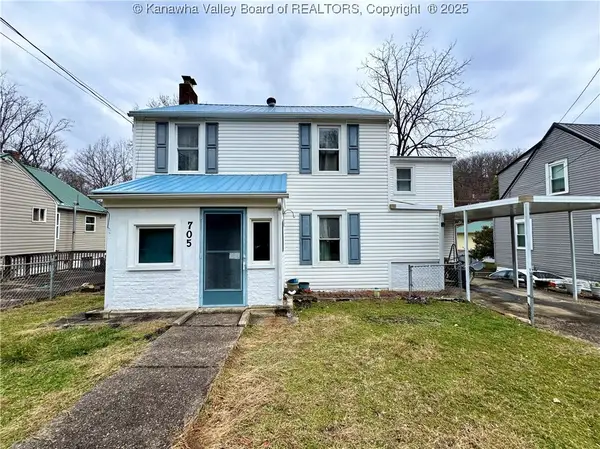 $70,000Pending4 beds 3 baths1,720 sq. ft.
$70,000Pending4 beds 3 baths1,720 sq. ft.705 Glendale Avenue, South Charleston, WV 25303
MLS# 281490Listed by: OLD COLONY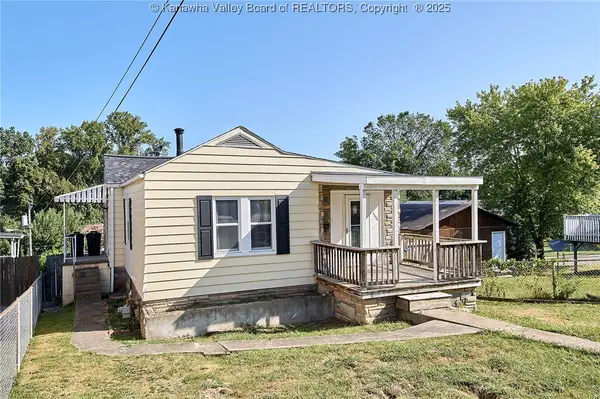 Listed by BHGRE$148,000Active3 beds 2 baths1,363 sq. ft.
Listed by BHGRE$148,000Active3 beds 2 baths1,363 sq. ft.4808 Spring Hill Avenue, South Charleston, WV 25309
MLS# 281486Listed by: BETTER HOMES AND GARDENS REAL ESTATE CENTRAL
