511 Tupelo Loop, SPRINGFIELD, WV 26763
Local realty services provided by:Better Homes and Gardens Real Estate GSA Realty
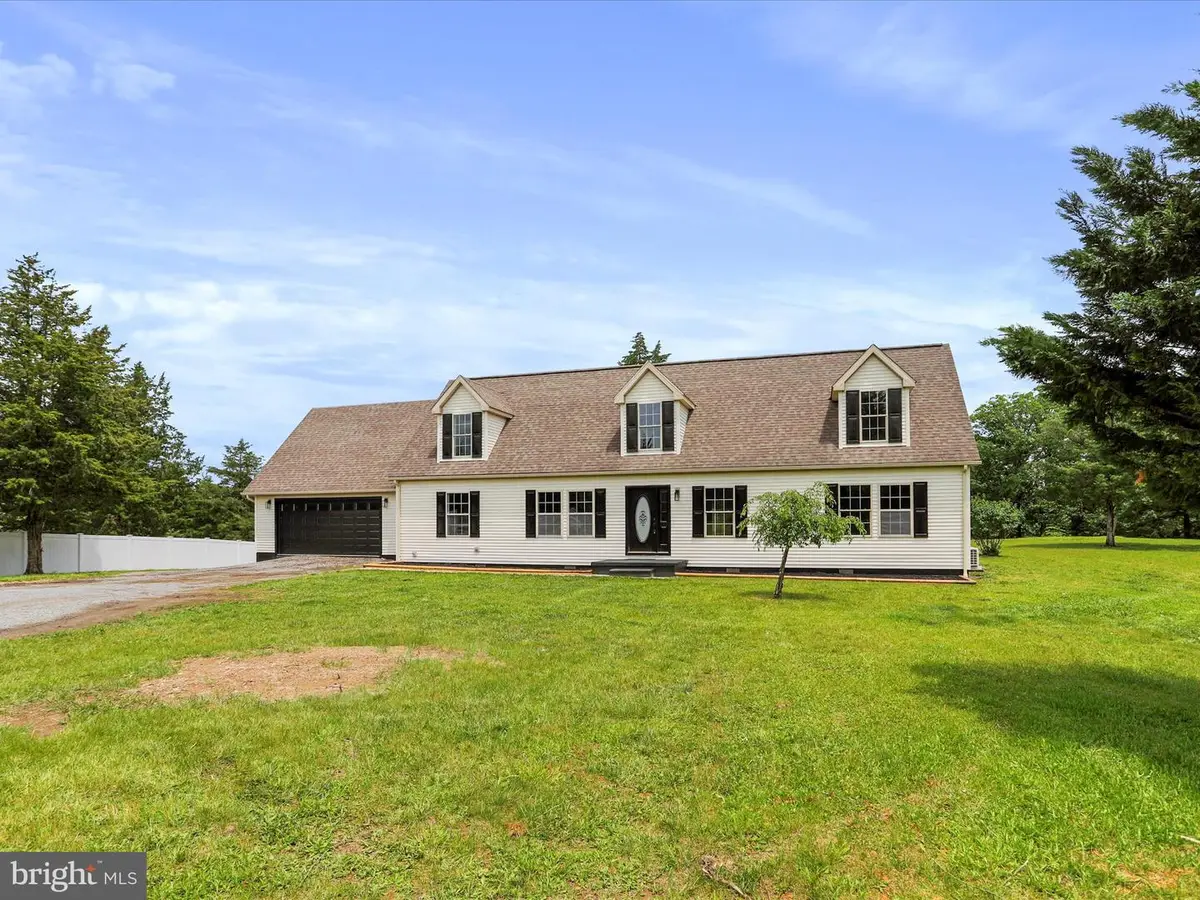
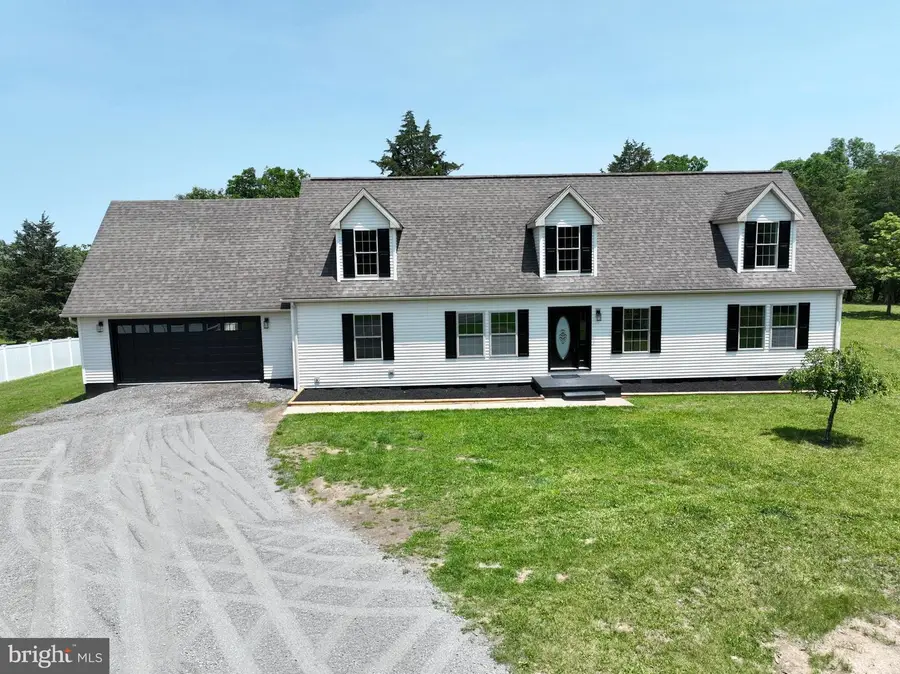

511 Tupelo Loop,SPRINGFIELD, WV 26763
$399,900
- 4 Beds
- 3 Baths
- 2,940 sq. ft.
- Single family
- Pending
Listed by:craig e see
Office:pioneer ridge realty
MLS#:WVHS2006226
Source:BRIGHTMLS
Price summary
- Price:$399,900
- Price per sq. ft.:$136.02
- Monthly HOA dues:$18.75
About this home
Big. Bold. Beautiful. Nearly 3,000 Sq. Ft. of Turnkey Living on a Premium Lot. Welcome to 511 Tupelo Loop—a fully renovated Cape Cod offering nearly 3,000 square feet of thoughtfully designed living space on a premium, level lot in one of Hampshire County’s most desirable communities. Located just minutes from Romney, WV, with convenient access to both Winchester, Virginia, and Cumberland, Maryland, this home blends quality, comfort, and location in a way few others can. Inside, you’ll find a complete transformation. Every detail has been considered—from the brand-new flooring throughout to the modernized kitchen and spa-inspired bathrooms. This home has been rebuilt from the ground up with a focus on timeless design, functionality, and lasting craftsmanship. The layout is ideal for multi-generational living or anyone who values space and flexibility. The main level features two generously sized bedrooms and two full bathrooms, including a well-appointed primary suite. Upstairs adds two more bedrooms and another full bath, along with a second potential primary suite—creating a rare and valuable dual-suite floor plan. Outside, you can relax on the screened-in sun porch, perfect for morning coffee or evening unwinding. The oversized attached garage offers ample space for vehicles, tools, and storage, while a detached outbuilding with an overhead door provides additional room for hobbies, equipment, or weekend projects. Whether you're looking for room to grow, a move-in-ready home, or a location that makes commuting easy, this property delivers on all fronts. This isn’t just another house—it’s the one you’ve been waiting for.
Contact an agent
Home facts
- Year built:2005
- Listing Id #:WVHS2006226
- Added:76 day(s) ago
- Updated:August 15, 2025 at 07:30 AM
Rooms and interior
- Bedrooms:4
- Total bathrooms:3
- Full bathrooms:3
- Living area:2,940 sq. ft.
Heating and cooling
- Cooling:Central A/C
- Heating:Electric, Heat Pump(s)
Structure and exterior
- Roof:Shingle
- Year built:2005
- Building area:2,940 sq. ft.
- Lot area:2.05 Acres
Schools
- High school:HAMPSHIRE
- Middle school:ROMNEY
- Elementary school:ROMNEY
Utilities
- Water:Public
- Sewer:On Site Septic
Finances and disclosures
- Price:$399,900
- Price per sq. ft.:$136.02
- Tax amount:$1,035 (2023)
New listings near 511 Tupelo Loop
- New
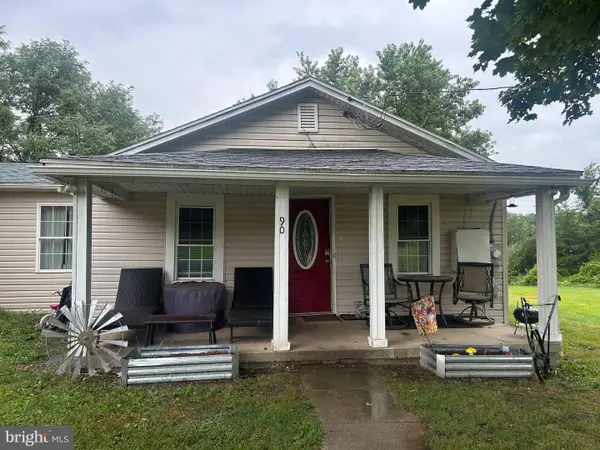 $149,900Active2 beds 1 baths1,020 sq. ft.
$149,900Active2 beds 1 baths1,020 sq. ft.90 Dukes Way, SPRINGFIELD, WV 26763
MLS# WVHS2006628Listed by: COLDWELL BANKER HOME TOWN REALTY - New
 $695,000Active3 beds 3 baths2,908 sq. ft.
$695,000Active3 beds 3 baths2,908 sq. ft.13531 Frankfort Hwy, SPRINGFIELD, WV 26763
MLS# WVMI2003660Listed by: SAMSON PROPERTIES - New
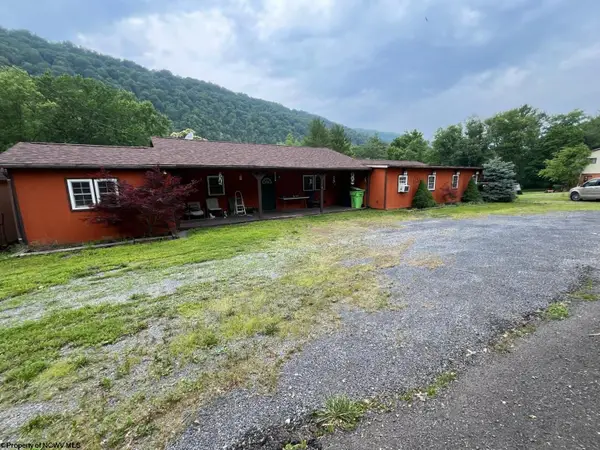 $234,900Active3 beds 2 baths2,288 sq. ft.
$234,900Active3 beds 2 baths2,288 sq. ft.3165 Springfield Pike, Springfield, WV 26763
MLS# 10160861Listed by: UNREAL ESTATE 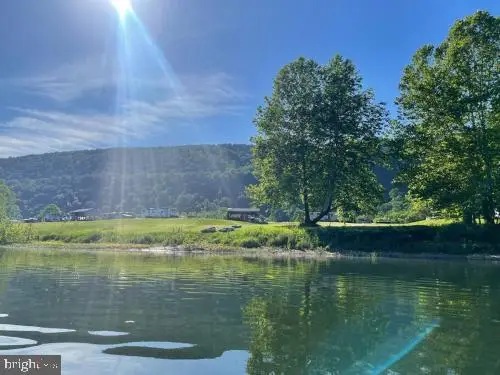 $300,000Active4 beds 3 baths1,224 sq. ft.
$300,000Active4 beds 3 baths1,224 sq. ft.161 Beach Rd, SPRINGFIELD, WV 26763
MLS# WVHS2006558Listed by: SAMSON PROPERTIES $265,000Active52.96 Acres
$265,000Active52.96 AcresCumberland Rd, SPRINGFIELD, WV 26763
MLS# WVHS2006462Listed by: COLDWELL BANKER HOME TOWN REALTY $275,000Active2 beds 1 baths768 sq. ft.
$275,000Active2 beds 1 baths768 sq. ft.2180 Old Smith Farm Rd, SPRINGFIELD, WV 26763
MLS# WVMI2003548Listed by: HALLMARK REALTY, LLC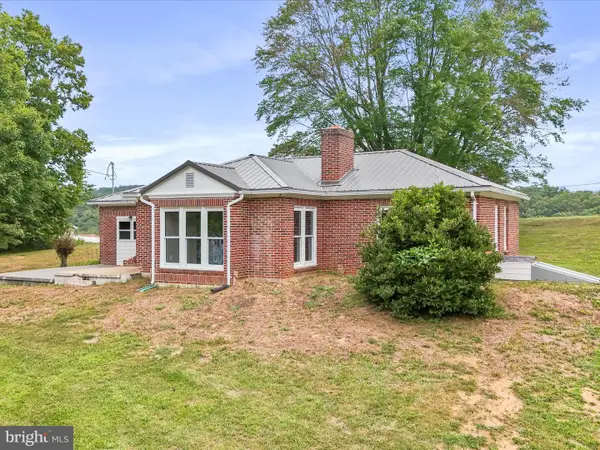 $279,900Active3 beds 2 baths1,430 sq. ft.
$279,900Active3 beds 2 baths1,430 sq. ft.114 Blues Addition Rd, SPRINGFIELD, WV 26763
MLS# WVHS2006472Listed by: PIONEER RIDGE REALTY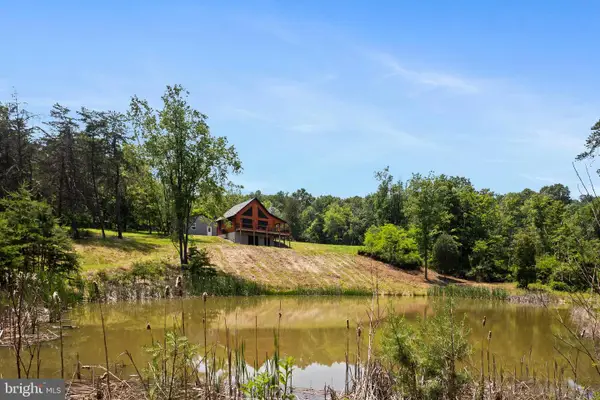 $629,900Active4 beds 2 baths2,056 sq. ft.
$629,900Active4 beds 2 baths2,056 sq. ft.5055 Graces Cabin Rd, SPRINGFIELD, WV 26763
MLS# WVHS2006318Listed by: WEST VIRGINIA LAND & HOME REALTY $280,000Active1 beds 1 baths454 sq. ft.
$280,000Active1 beds 1 baths454 sq. ft.873 Bluffs Ridge, SPRINGFIELD, WV 26763
MLS# WVHS2006196Listed by: COLDWELL BANKER PREMIER

