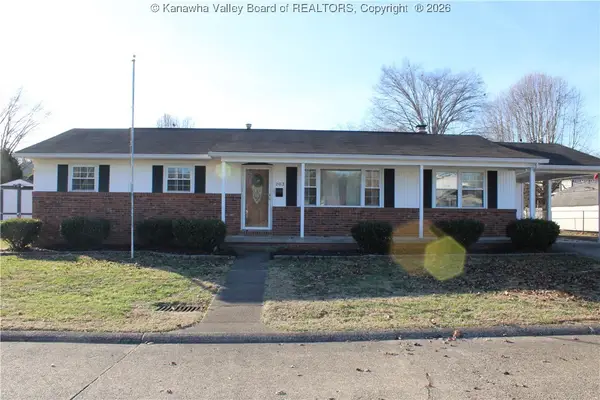1018 Highland Drive, Saint Albans, WV 25177
Local realty services provided by:Better Homes and Gardens Real Estate Central
1018 Highland Drive,St Albans, WV 25177
$170,000
- 3 Beds
- 2 Baths
- 1,425 sq. ft.
- Single family
- Pending
Listed by: makenna reeves
Office: faith realty & co., llc.
MLS#:281257
Source:WV_KVBOR
Price summary
- Price:$170,000
- Price per sq. ft.:$119.3
About this home
Cute and quaint home on a desirable corner lot in Saint Albans! 1018 Highland offers several updates, including HVAC, reinforced deck, flooring, paint, additional storage space in laundry, light fixtures, as well as much more! From top to bottom, this home has received a lot of love. The living room features new engineered hardwood floors and fresh paint. Walkthrough into the kitchen and find new granite countertops, custom kitchen cabinets, new sink and faucet, new appliances, and fresh paint. The utility room now has extra storage space as well as an appliance garage, featuring numerous outlets and butcher block counters. Upstairs, find two spacious bedrooms boasting dual walk in closets. Outside, the brand new deck is constructed completely with 2x10 framing, allowing for much more weight to be put on it, perfect for a hot tub. Home also includes an unfinished, walkout basement, so there is possibility for more square footage and increased equity. Come check it out today!
Contact an agent
Home facts
- Listing ID #:281257
- Added:111 day(s) ago
- Updated:December 25, 2025 at 08:44 AM
Rooms and interior
- Bedrooms:3
- Total bathrooms:2
- Full bathrooms:1
- Half bathrooms:1
- Living area:1,425 sq. ft.
Heating and cooling
- Cooling:Central Air
- Heating:Forced Air, Gas
Structure and exterior
- Roof:Composition, Shingle
- Building area:1,425 sq. ft.
Schools
- High school:Saint Albans
- Middle school:Mckinley
- Elementary school:Central
Utilities
- Water:Public
- Sewer:Public Sewer
Finances and disclosures
- Price:$170,000
- Price per sq. ft.:$119.3
- Tax amount:$972
New listings near 1018 Highland Drive
- New
 Listed by BHGRE$215,000Active3 beds 2 baths2,032 sq. ft.
Listed by BHGRE$215,000Active3 beds 2 baths2,032 sq. ft.1052 Meadowview Lane, St Albans, WV 25177
MLS# 281784Listed by: BETTER HOMES AND GARDENS REAL ESTATE CENTRAL - New
 Listed by BHGRE$114,900Active2 beds 1 baths860 sq. ft.
Listed by BHGRE$114,900Active2 beds 1 baths860 sq. ft.11 Swans Court, St Albans, WV 25177
MLS# 281769Listed by: BETTER HOMES AND GARDENS REAL ESTATE CENTRAL - New
 $239,900Active3 beds 2 baths1,725 sq. ft.
$239,900Active3 beds 2 baths1,725 sq. ft.10 Lakeview Court, St Albans, WV 25177
MLS# 281770Listed by: RE/MAX CLARITY - New
 $159,990Active2 beds 1 baths970 sq. ft.
$159,990Active2 beds 1 baths970 sq. ft.101 Riverview Drive, St Albans, WV 25177
MLS# 281743Listed by: RUNYAN & ASSOCIATES REALTORS - New
 Listed by BHGRE$115,000Active2 beds 2 baths1,120 sq. ft.
Listed by BHGRE$115,000Active2 beds 2 baths1,120 sq. ft.2222 Lincoln Avenue, St Albans, WV 25177
MLS# 281739Listed by: BETTER HOMES AND GARDENS REAL ESTATE CENTRAL - New
 Listed by BHGRE$45,000Active3 beds 2 baths1,344 sq. ft.
Listed by BHGRE$45,000Active3 beds 2 baths1,344 sq. ft.2318 Monroe Avenue, St Albans, WV 25177
MLS# 281709Listed by: BETTER HOMES AND GARDENS REAL ESTATE CENTRAL  Listed by BHGRE$179,000Pending3 beds 2 baths1,289 sq. ft.
Listed by BHGRE$179,000Pending3 beds 2 baths1,289 sq. ft.189 Riverbend Boulevard, St Albans, WV 25177
MLS# 281675Listed by: BETTER HOMES AND GARDENS REAL ESTATE CENTRAL- New
 Listed by BHGRE$269,900Active4 beds 2 baths1,900 sq. ft.
Listed by BHGRE$269,900Active4 beds 2 baths1,900 sq. ft.719 Hansford Street, St Albans, WV 25177
MLS# 281669Listed by: BETTER HOMES AND GARDENS REAL ESTATE CENTRAL  $199,900Pending3 beds 2 baths1,431 sq. ft.
$199,900Pending3 beds 2 baths1,431 sq. ft.203 Sand Plant Road, St Albans, WV 25177
MLS# 281661Listed by: RUNYAN & ASSOCIATES REALTORS $189,000Pending3 beds 2 baths1,478 sq. ft.
$189,000Pending3 beds 2 baths1,478 sq. ft.2014 Benedict Circle, St Albans, WV 25177
MLS# 281659Listed by: RUNYAN & ASSOCIATES REALTORS
