109 Cedar Lane, St Albans, WV 25177
Local realty services provided by:Better Homes and Gardens Real Estate Central

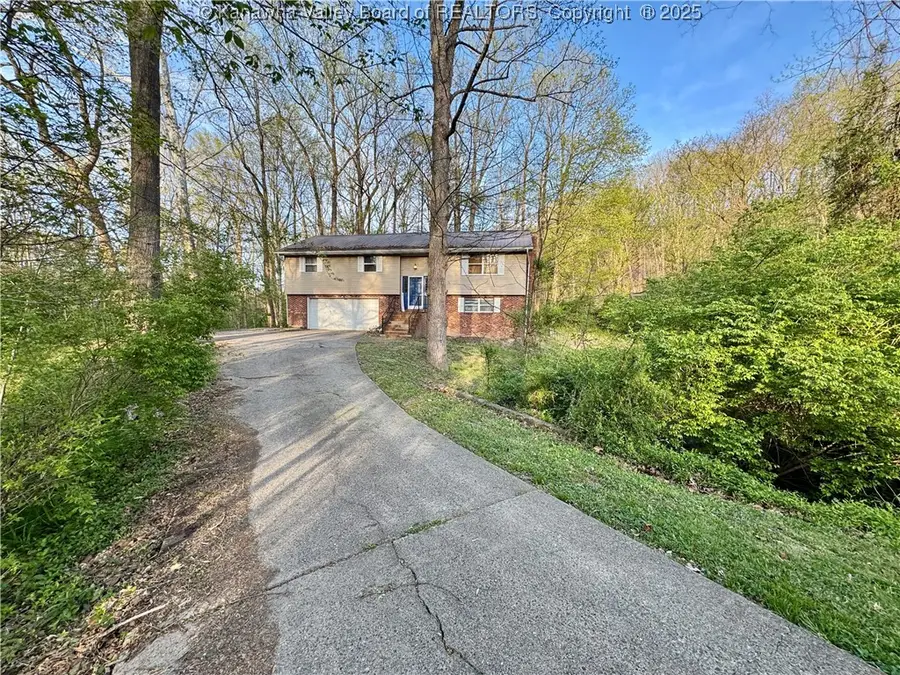
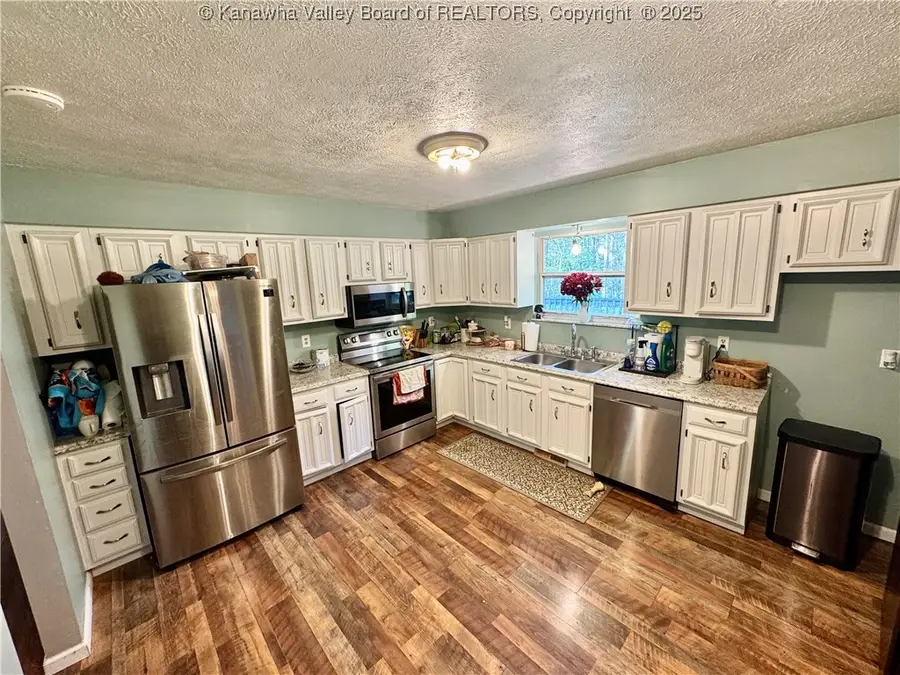
109 Cedar Lane,St Albans, WV 25177
$219,000
- 4 Beds
- 3 Baths
- 2,202 sq. ft.
- Single family
- Pending
Listed by:nicholas cabell
Office:boone realty, llc.
MLS#:277800
Source:WV_KVBOR
Price summary
- Price:$219,000
- Price per sq. ft.:$99.46
About this home
Welcome to your peaceful retreat! Nestled on just under an acre (0.83) of wooded land, this beautifully maintained 4-bedroom, 3-bath split-level home offers comfort, space, and privacy. Surrounded by mature trees — with potential for timber income — this property combines nature and convenience in a serene setting. Inside, you’ll find newer flooring throughout and an updated kitchen perfect for home chefs, featuring modern finishes and plenty of storage. The split-level layout offers 2 living areas.
Step outside to your private back deck, ideal for morning coffee or evening gatherings, overlooking the fenced backyard — great for pets, play, or gardening. The 2-car garage provides ample storage, and the durable metal roof offers peace of mind for years to come.
As an added bonus, this home includes a 1-year home warranty, giving you extra confidence in your investment.
Don't miss this opportunity to own a slice of country living with modern comforts — schedule your showing today!
Contact an agent
Home facts
- Year built:1979
- Listing Id #:277800
- Added:119 day(s) ago
- Updated:July 23, 2025 at 01:53 AM
Rooms and interior
- Bedrooms:4
- Total bathrooms:3
- Full bathrooms:3
- Living area:2,202 sq. ft.
Heating and cooling
- Cooling:Central Air, Electric, Heat Pump
- Heating:Electric, Forced Air, Heat Pump
Structure and exterior
- Roof:Metal
- Year built:1979
- Building area:2,202 sq. ft.
Schools
- High school:Saint Albans
- Middle school:Hayes
- Elementary school:Lakeside
Utilities
- Water:Public
- Sewer:Public Sewer
Finances and disclosures
- Price:$219,000
- Price per sq. ft.:$99.46
- Tax amount:$1,721
New listings near 109 Cedar Lane
- New
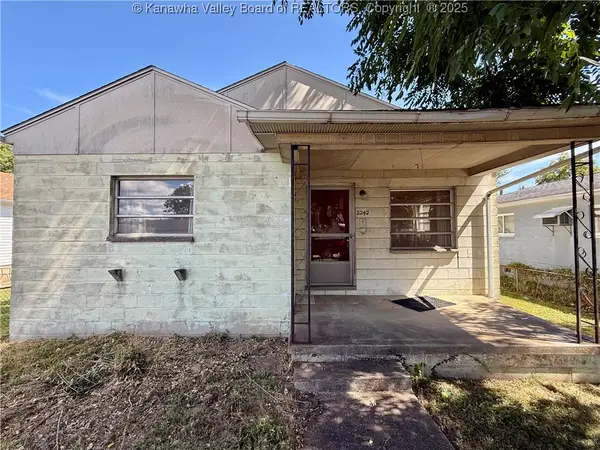 $45,000Active3 beds 1 baths1,028 sq. ft.
$45,000Active3 beds 1 baths1,028 sq. ft.2242 Harrison Avenue, St Albans, WV 25177
MLS# 279739Listed by: BETTER HOMES AND GARDENS REAL ESTATE CENTRAL - Open Sun, 2 to 4pmNew
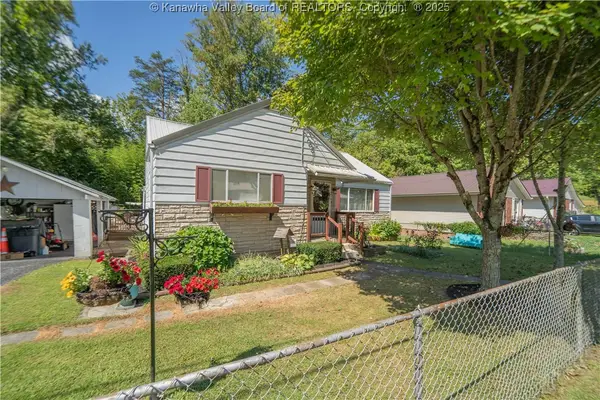 $171,400Active2 beds 2 baths1,500 sq. ft.
$171,400Active2 beds 2 baths1,500 sq. ft.105 Franklin Avenue, St Albans, WV 25177
MLS# 279731Listed by: OLD COLONY - New
 $205,000Active3 beds 2 baths1,320 sq. ft.
$205,000Active3 beds 2 baths1,320 sq. ft.814 5th Avenue, St Albans, WV 25177
MLS# 279690Listed by: OLD COLONY - New
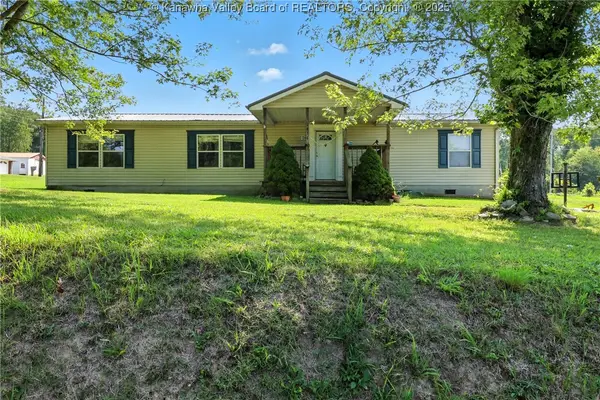 $200,000Active3 beds 2 baths1,800 sq. ft.
$200,000Active3 beds 2 baths1,800 sq. ft.1636 Ferrell Road, St Albans, WV 25177
MLS# 279688Listed by: HIGHLEY BLESSED REALTY, LLC  $139,900Pending3 beds 1 baths1,408 sq. ft.
$139,900Pending3 beds 1 baths1,408 sq. ft.816 7th Avenue, St Albans, WV 25177
MLS# 279652Listed by: HOOD REALTY COMPANY- New
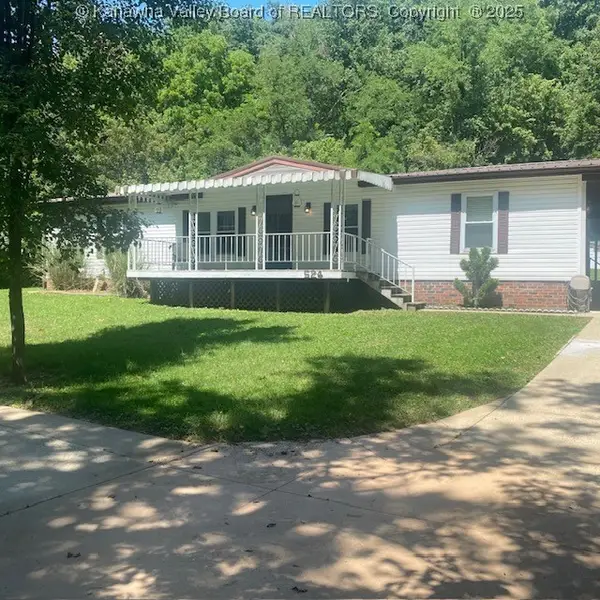 $157,000Active3 beds 2 baths1,440 sq. ft.
$157,000Active3 beds 2 baths1,440 sq. ft.524 Cane Fork Lane, St Albans, WV 25177
MLS# 279633Listed by: BERKSHIRE HATHAWAY HS GER - New
 $94,900Active4 beds 1 baths1,810 sq. ft.
$94,900Active4 beds 1 baths1,810 sq. ft.73 Millennium Way, St Albans, WV 25177
MLS# 279614Listed by: RUNYAN & ASSOCIATES REALTORS - New
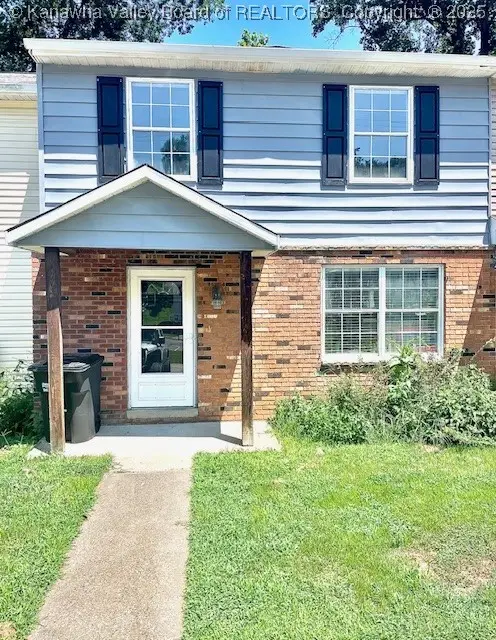 $148,000Active3 beds 3 baths2,112 sq. ft.
$148,000Active3 beds 3 baths2,112 sq. ft.32 Sitting Bull Drive, St Albans, WV 25177
MLS# 279578Listed by: BETTER HOMES AND GARDENS REAL ESTATE CENTRAL  $277,500Pending3 beds 2 baths1,601 sq. ft.
$277,500Pending3 beds 2 baths1,601 sq. ft.3024 Shadyside Road, St Albans, WV 25177
MLS# 279603Listed by: RE/MAX CLARITY- New
 $29,973Active2 beds 1 baths1,040 sq. ft.
$29,973Active2 beds 1 baths1,040 sq. ft.11161 Coal River Road, St Albans, WV 25177
MLS# 279590Listed by: RUNYAN & ASSOCIATES REALTORS
