154 Strawberry Road, St Albans, WV 25177
Local realty services provided by:Better Homes and Gardens Real Estate Central



154 Strawberry Road,St Albans, WV 25177
$359,000
- 4 Beds
- 3 Baths
- 3,972 sq. ft.
- Single family
- Pending
Listed by:kimberly jarrouj
Office:exp realty, llc.
MLS#:277810
Source:WV_KVBOR
Price summary
- Price:$359,000
- Price per sq. ft.:$90.38
About this home
Live the waterfront lifestyle on the Coal River~for those who love to boat, swim, & soak in breathtaking water views, this renovated waterfront home offers the perfect escape. Enjoy the ultimate outdoor lifestyle w/ an inground pool, a spacious covered deck, & sweeping views of the river right from your backyard. Inside, the home is updated with modern finishes, featuring a sleek kitchen w/ stainless steel appliances, gas cooktop, & space to add a kitchen table & chairs. The expansive primary suite includes a huge bathroom & a generous walk-in closet—your private retreat after a day on the water. There is even room for a home office & room for a gym, game room or playroom! 2 fireplaces & wood accents add warmth & charm, making this home just as inviting in cooler months. Whether you're entertaining on the deck, relaxing by the fire, or adding a dock & launching your boat for a sunset cruise, this home delivers style & the riverfront lifestyle you've been dreaming of.
Contact an agent
Home facts
- Year built:1965
- Listing Id #:277810
- Added:118 day(s) ago
- Updated:August 14, 2025 at 03:51 AM
Rooms and interior
- Bedrooms:4
- Total bathrooms:3
- Full bathrooms:3
- Living area:3,972 sq. ft.
Heating and cooling
- Cooling:Central Air
- Heating:Forced Air, Gas
Structure and exterior
- Roof:Composition, Shingle
- Year built:1965
- Building area:3,972 sq. ft.
Schools
- High school:Saint Albans
- Middle school:Hayes
- Elementary school:Anne Bailey
Utilities
- Water:Public
- Sewer:Septic Tank
Finances and disclosures
- Price:$359,000
- Price per sq. ft.:$90.38
- Tax amount:$2,671
New listings near 154 Strawberry Road
- New
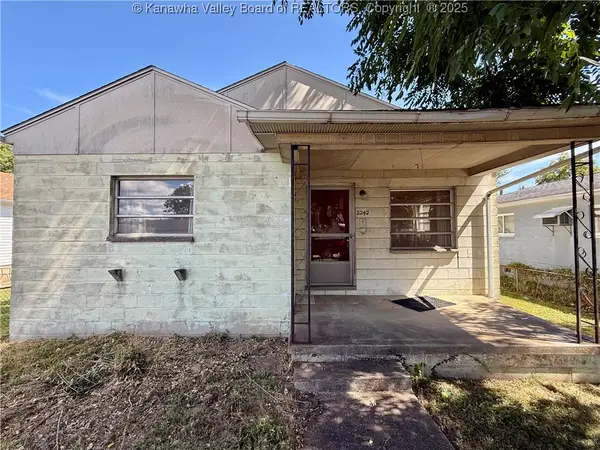 $45,000Active3 beds 1 baths1,028 sq. ft.
$45,000Active3 beds 1 baths1,028 sq. ft.2242 Harrison Avenue, St Albans, WV 25177
MLS# 279739Listed by: BETTER HOMES AND GARDENS REAL ESTATE CENTRAL - Open Sun, 2 to 4pmNew
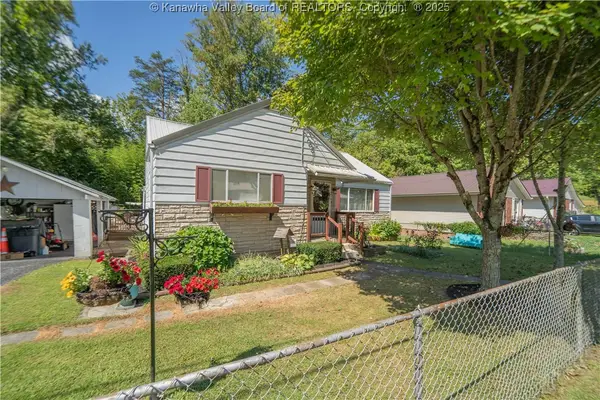 $171,400Active2 beds 2 baths1,500 sq. ft.
$171,400Active2 beds 2 baths1,500 sq. ft.105 Franklin Avenue, St Albans, WV 25177
MLS# 279731Listed by: OLD COLONY - New
 $205,000Active3 beds 2 baths1,320 sq. ft.
$205,000Active3 beds 2 baths1,320 sq. ft.814 5th Avenue, St Albans, WV 25177
MLS# 279690Listed by: OLD COLONY - New
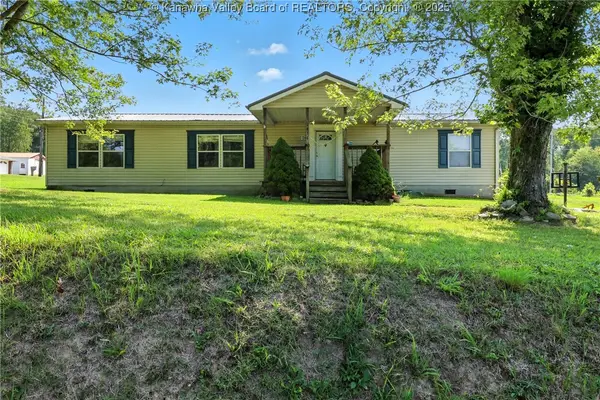 $200,000Active3 beds 2 baths1,800 sq. ft.
$200,000Active3 beds 2 baths1,800 sq. ft.1636 Ferrell Road, St Albans, WV 25177
MLS# 279688Listed by: HIGHLEY BLESSED REALTY, LLC  $139,900Pending3 beds 1 baths1,408 sq. ft.
$139,900Pending3 beds 1 baths1,408 sq. ft.816 7th Avenue, St Albans, WV 25177
MLS# 279652Listed by: HOOD REALTY COMPANY- New
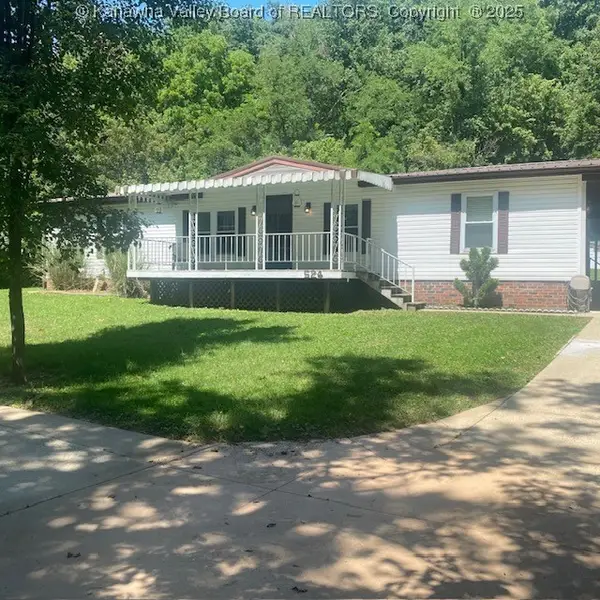 $157,000Active3 beds 2 baths1,440 sq. ft.
$157,000Active3 beds 2 baths1,440 sq. ft.524 Cane Fork Lane, St Albans, WV 25177
MLS# 279633Listed by: BERKSHIRE HATHAWAY HS GER - New
 $94,900Active4 beds 1 baths1,810 sq. ft.
$94,900Active4 beds 1 baths1,810 sq. ft.73 Millennium Way, St Albans, WV 25177
MLS# 279614Listed by: RUNYAN & ASSOCIATES REALTORS - New
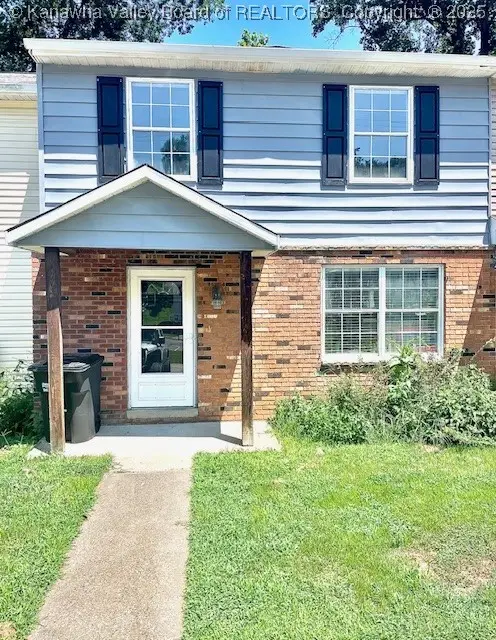 $148,000Active3 beds 3 baths2,112 sq. ft.
$148,000Active3 beds 3 baths2,112 sq. ft.32 Sitting Bull Drive, St Albans, WV 25177
MLS# 279578Listed by: BETTER HOMES AND GARDENS REAL ESTATE CENTRAL  $277,500Pending3 beds 2 baths1,601 sq. ft.
$277,500Pending3 beds 2 baths1,601 sq. ft.3024 Shadyside Road, St Albans, WV 25177
MLS# 279603Listed by: RE/MAX CLARITY- New
 $29,973Active2 beds 1 baths1,040 sq. ft.
$29,973Active2 beds 1 baths1,040 sq. ft.11161 Coal River Road, St Albans, WV 25177
MLS# 279590Listed by: RUNYAN & ASSOCIATES REALTORS
