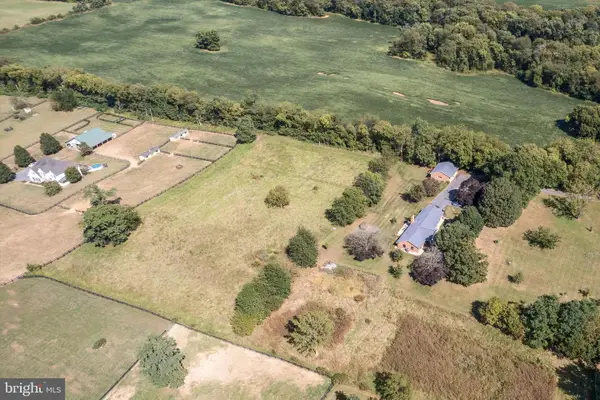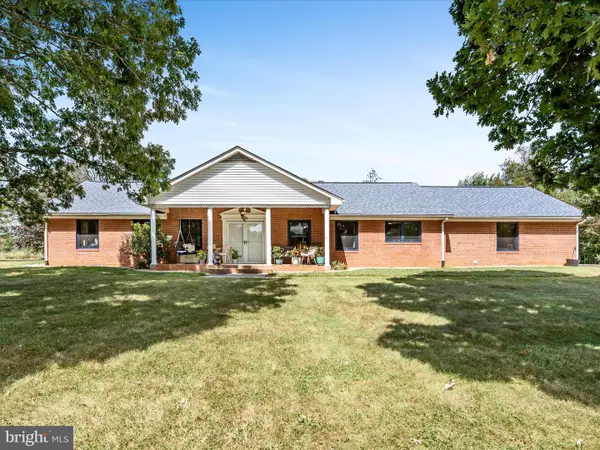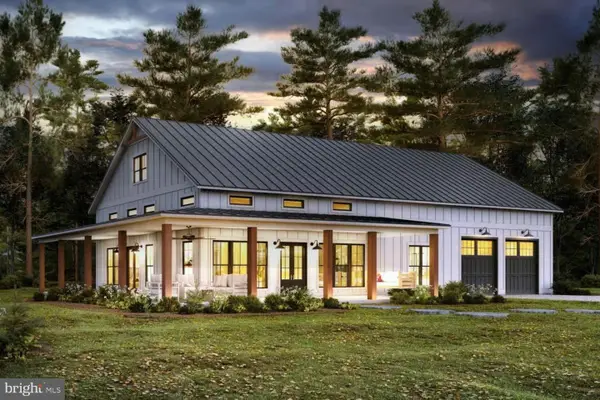116 Rehoboth Ln, Summit Point, WV 25446
Local realty services provided by:Better Homes and Gardens Real Estate Reserve
Listed by:elizabeth d. mcdonald
Office:dandridge realty group, llc.
MLS#:WVJF2019270
Source:BRIGHTMLS
Price summary
- Price:$665,000
- Price per sq. ft.:$343.49
About this home
Welcome to 116 Rehoboth Ln, a timeless all brick rancher perfectly situated on 7.61 acres of serene, private land spanning two separate parcels. With no HOA restrictions, this property offers the freedom to expand, garden, build, or simply relax in nature’s peace and quiet. You will love the charming front porch, ideal for morning coffee, and the spacious rear patio that opens to your private acreage, perfect for hosting friends or soaking up the countryside views. Car lovers and hobbyists will appreciate the oversized 2 car attached side entry garage along with a separate 2 car detached garage, offering ample space for vehicles, tools, or a workshop.
Inside, this home features 3 bedrooms and 3 full bathrooms, providing generous space for family and guests. The inviting living room boasts a cozy brick wood burning stove and beautiful hardwood floors that flow seamlessly into the dining area. The kitchen opens to the dining room, creating a warm and functional layout ideal for everyday living and entertaining. Laundry is conveniently located on the bedroom level. A full unfinished walk up basement provides incredible potential for storage, a future living area, or even a custom space to suit your lifestyle.
Whether you are searching for a peaceful retreat, a place to start your homestead, or simply a spacious property with flexibility and charm, 116 Rehoboth Ln checks every box. Come experience classic comfort, open skies, and endless possibilities.
Contact an agent
Home facts
- Year built:1975
- Listing ID #:WVJF2019270
- Added:46 day(s) ago
- Updated:October 20, 2025 at 01:47 PM
Rooms and interior
- Bedrooms:3
- Total bathrooms:3
- Full bathrooms:3
- Living area:1,936 sq. ft.
Heating and cooling
- Cooling:Central A/C
- Heating:Electric, Heat Pump(s)
Structure and exterior
- Roof:Architectural Shingle
- Year built:1975
- Building area:1,936 sq. ft.
- Lot area:7.61 Acres
Utilities
- Water:Well
- Sewer:On Site Septic
Finances and disclosures
- Price:$665,000
- Price per sq. ft.:$343.49
- Tax amount:$3,107 (2025)
New listings near 116 Rehoboth Ln
 $674,900Pending3 beds 2 baths1,720 sq. ft.
$674,900Pending3 beds 2 baths1,720 sq. ft.122 Heritage Knoll Lane, SUMMIT POINT, WV 25446
MLS# WVJF2020100Listed by: CENTURY 21 REDWOOD REALTY- New
 $90,000Active3.1 Acres
$90,000Active3.1 AcresLot 4 Rehoboth Ln, SUMMIT POINT, WV 25446
MLS# WVJF2020088Listed by: DANDRIDGE REALTY GROUP, LLC - New
 $595,000Active3 beds 3 baths1,936 sq. ft.
$595,000Active3 beds 3 baths1,936 sq. ft.116 Rehoboth Ln, SUMMIT POINT, WV 25446
MLS# WVJF2020086Listed by: DANDRIDGE REALTY GROUP, LLC  $535,000Pending3 beds 4 baths3,156 sq. ft.
$535,000Pending3 beds 4 baths3,156 sq. ft.367 Grouse Knoll Ln, SUMMIT POINT, WV 25446
MLS# WVJF2019634Listed by: REALTY FC $875,000Active3 beds 3 baths2,000 sq. ft.
$875,000Active3 beds 3 baths2,000 sq. ft.Lot 1 Summit Point Rd, SUMMIT POINT, WV 25446
MLS# WVJF2019410Listed by: DANDRIDGE REALTY GROUP, LLC $499,999Active10.41 Acres
$499,999Active10.41 AcresLewisville Rd, SUMMIT POINT, WV 25446
MLS# WVJF2017506Listed by: GAIN REALTY $220,000Active2.07 Acres
$220,000Active2.07 AcresSummit Point Rd, SUMMIT POINT, WV 25446
MLS# WVJF2016766Listed by: BLACK DIAMOND REALTY, LLC
