409 Aster Drive, Terra Alta, WV 26764
Local realty services provided by:Better Homes and Gardens Real Estate Central
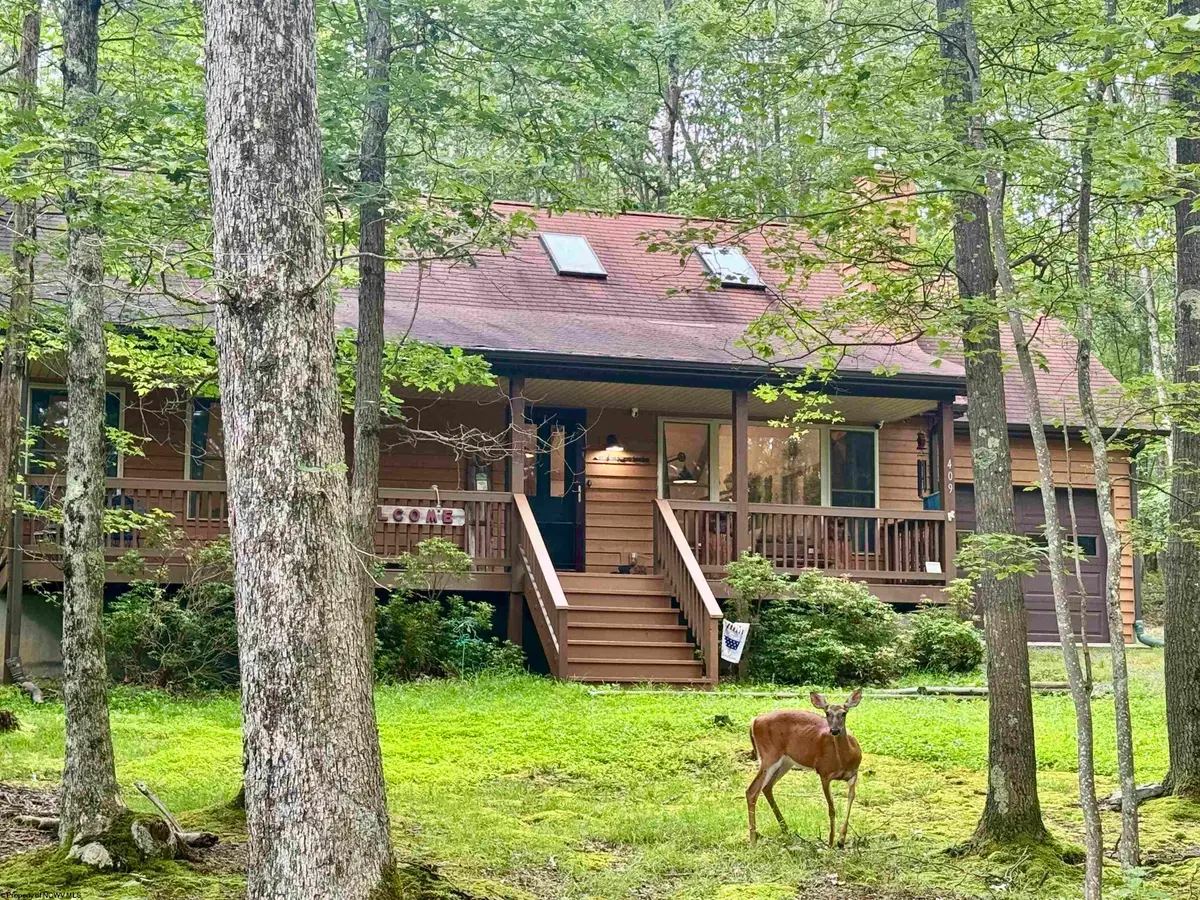
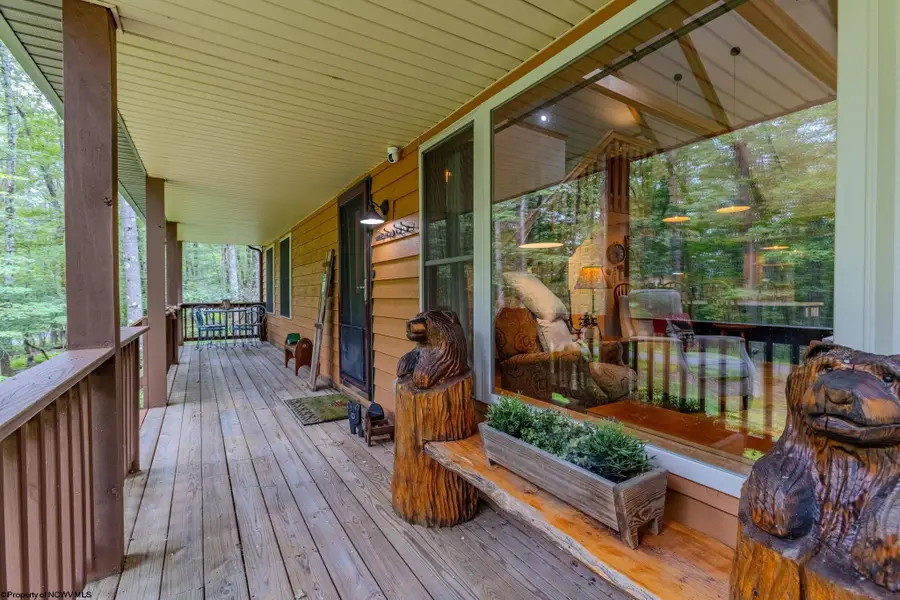
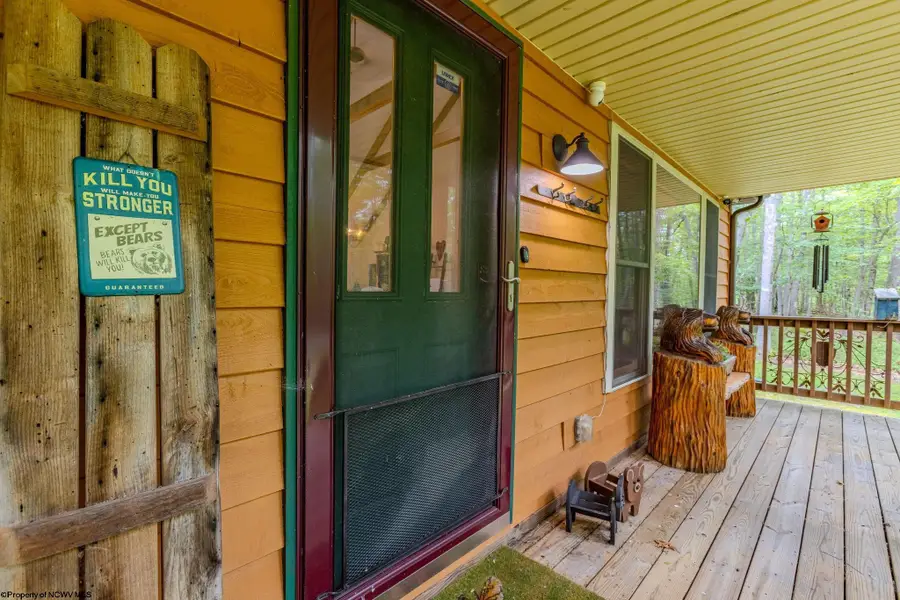
409 Aster Drive,Terra Alta, WV 26764
$310,000
- 2 Beds
- 2 Baths
- 1,376 sq. ft.
- Single family
- Active
Listed by:amanda trusler
Office:bel-cross properties
MLS#:10160890
Source:WV_NCWV
Price summary
- Price:$310,000
- Price per sq. ft.:$225.29
About this home
Welcome to 'Evening Shade', a charming, furnished cabin nestled in the woods within the gated community of Alpine Lake Resort. Pull up to the cozy front porch adorned with whimsical bears and inviting seating. This home features a spacious open concept great room with a beamed cathedral ceiling. The dramatic natural stone fireplace is the perfect spot for unwinding at the end of a busy week. Single Level Living Alert! The first floor offers a generous primary suite, a second bedroom and bathroom, and laundry area for convenience. Upstairs, a versatile bonus loft is ideal for a den, office, or third bedroom. The attached garage provides ample space for a vehicle, golf cart, or lake toys, making this the ideal retreat for lake living and outdoor adventures. Enjoy relaxing evenings on the screened porch, which includes a stove for chilly nights. Outside this beautiful home, Alpine Lake offers numerous recreational activities. Stroll down to the nearby Castle Rock Hiking Trail across the street.which winds along the WV/MD state line. Clear your mind as you launch your kayak early in the morning and bask in the quiet peace of nature on the mirror-like water. Meet up with friends old and new for a round of golf on the resort's award-winning 18 HOLE GOLF COURSE or partake in an exhilarating PICKLEBALL match. Soak up the sun while you relax at the resort's private SANDY BEACH and take a dip in the crisp & clean spring-fed LAKE. Have a swim in the resort's toasty, heated INDOOR POOL or break a sweat in the fitness center overlooking crystal-clear lake! Working from home is a breeze with HIGH SPEED INTERNET and up to a GIG available. Beautiful white winters and cool, breezy summers await you in the wild & wonderful mountains of WV. Resort amenities include a 150 acre STOCKED LAKE for kayaking and fishing, 24/7 SECURITY, minigolf, tennis, basketball, and PICKLEBALL courts, golf course, BEACH with swimming area, dog park, HIKING TRAILS, bocce court, indoor pool, shuffleboard, Clubhouse with RESTAURANT & BAR, & on-site hotel. Located just 30 minutes from DEEP CREEK LAKE and WISP RESORT inMcHenry, MD. Two hours from Pittsburgh, PA. Start enjoying everything Evening Shade has to offer and schedule your tour today!
Contact an agent
Home facts
- Year built:2003
- Listing Id #:10160890
- Added:8 day(s) ago
- Updated:August 14, 2025 at 02:43 PM
Rooms and interior
- Bedrooms:2
- Total bathrooms:2
- Full bathrooms:2
- Living area:1,376 sq. ft.
Heating and cooling
- Cooling:Ceiling Fan(s)
- Heating:Forced Air, Propane
Structure and exterior
- Roof:Shingles
- Year built:2003
- Building area:1,376 sq. ft.
- Lot area:0.68 Acres
Utilities
- Water:City Water
- Sewer:City Sewer, Private Treatment Plant
Finances and disclosures
- Price:$310,000
- Price per sq. ft.:$225.29
- Tax amount:$751
New listings near 409 Aster Drive
- New
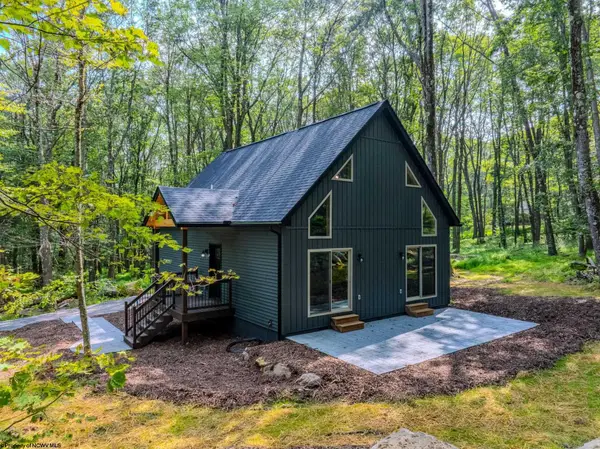 $349,000Active3 beds 2 baths1,522 sq. ft.
$349,000Active3 beds 2 baths1,522 sq. ft.195 Goldenrod Drive, Terra Alta, WV 26764
MLS# 10160987Listed by: BEL-CROSS PROPERTIES - New
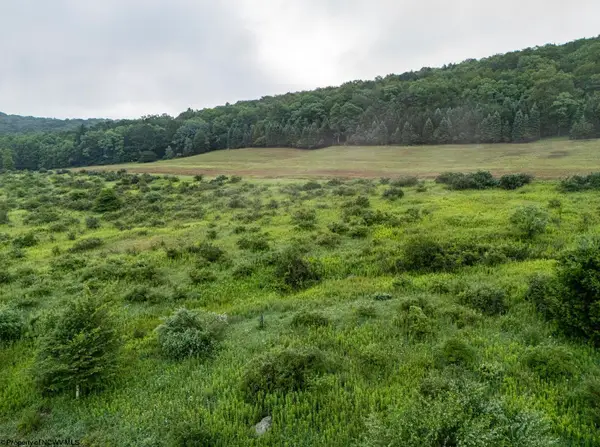 $199,000Active37.91 Acres
$199,000Active37.91 AcresTBD Freeport Road, Terra Alta, WV 26764
MLS# 10160959Listed by: WHITETAIL PROPERTIES REAL ESTATE, LLC - New
 $2,250,000Active-- beds -- baths
$2,250,000Active-- beds -- bathsTbd Chidester Rd, TERRA ALTA, WV 26764
MLS# WVPR2000322Listed by: RAILEY WV PROPERTIES 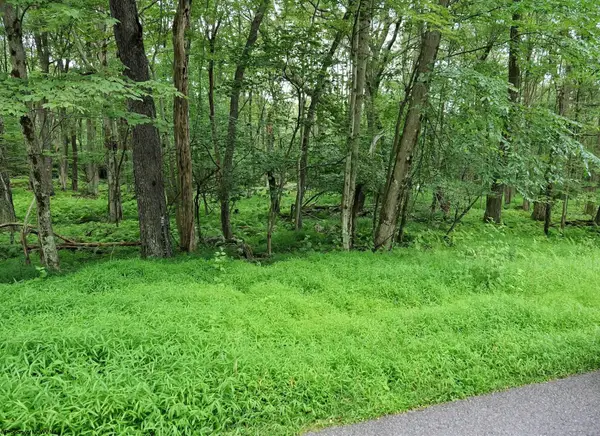 $8,500Active0.34 Acres
$8,500Active0.34 Acres94 E ALPINE Drive, Terra Alta, WV 26764
MLS# 10160789Listed by: ALPINE LAKE VACATIONS & SALES- New
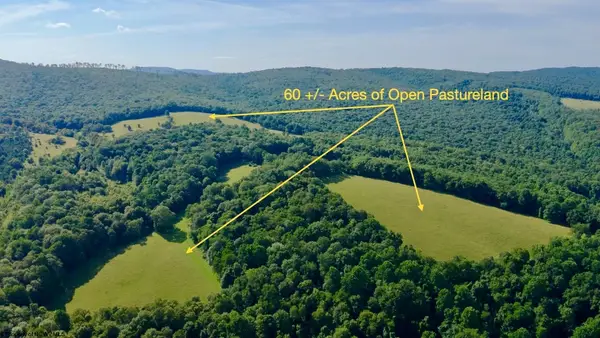 $2,250,000Active482 Acres
$2,250,000Active482 AcresTBD Chidester Road, Terra Alta, WV 26764
MLS# 10160940Listed by: RAILEY REALTY WEST VIRGINIA PROPERTIES 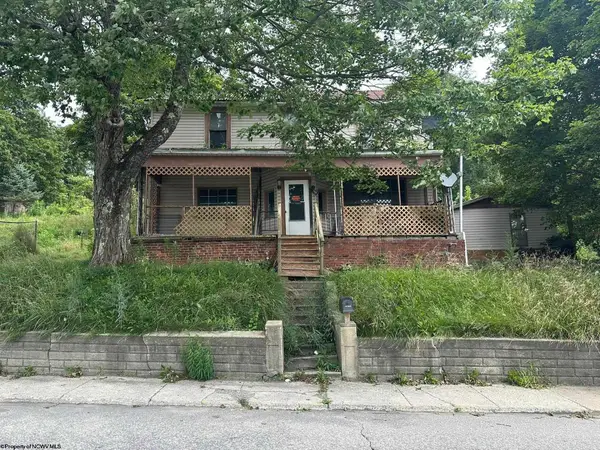 $22,000Pending3 beds 2 baths2,176 sq. ft.
$22,000Pending3 beds 2 baths2,176 sq. ft.203 E State Avenue, Terra Alta, WV 26764
MLS# 10160916Listed by: ALPINE LAKE VACATIONS & SALES- New
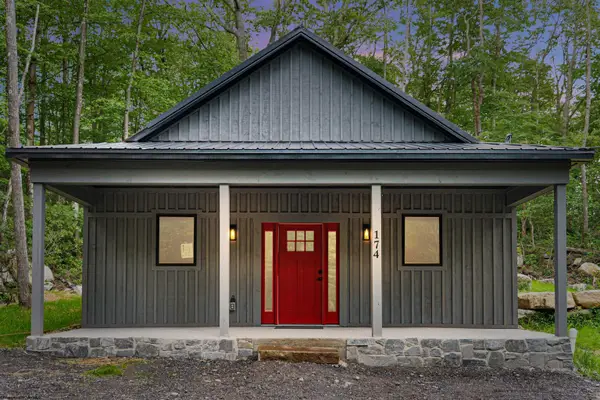 $379,000Active3 beds 3 baths1,450 sq. ft.
$379,000Active3 beds 3 baths1,450 sq. ft.174 Dogwood Drive, Terra Alta, WV 26764
MLS# 10160914Listed by: ALPINE LAKE VACATIONS & SALES 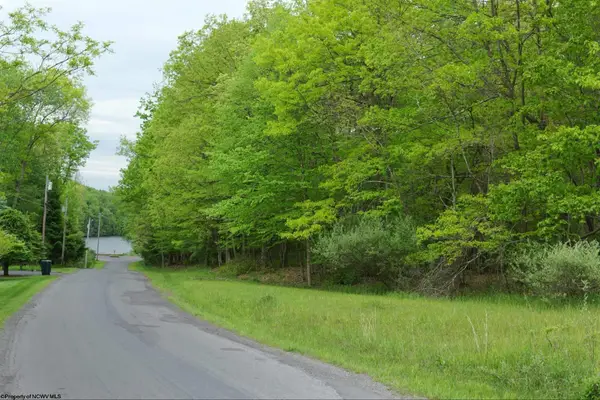 $40,000Active0.33 Acres
$40,000Active0.33 Acres198 GROSBEAK Drive, Terra Alta, WV 26764
MLS# 10159702Listed by: ALPINE LAKE VACATIONS & SALES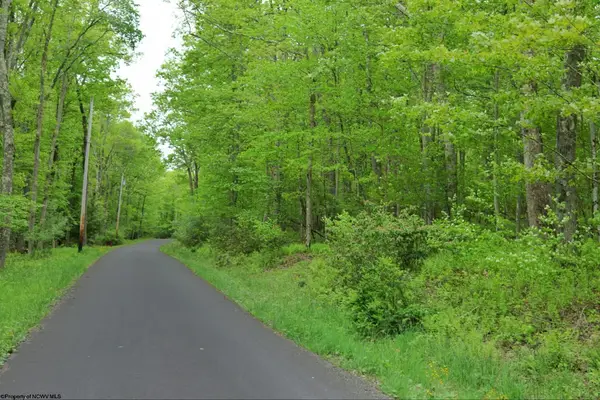 $17,500Active0.68 Acres
$17,500Active0.68 Acres118 Redwood Drive, Terra Alta, WV 26764
MLS# 10159729Listed by: ALPINE LAKE VACATIONS & SALES
