544 Clover Drive, Terra Alta, WV 26764
Local realty services provided by:Better Homes and Gardens Real Estate Central
544 Clover Drive,Terra Alta, WV 26764
$450,000
- 2 Beds
- 3 Baths
- 1,824 sq. ft.
- Single family
- Active
Listed by:amanda trusler
Office:bel-cross properties
MLS#:10161171
Source:WV_NCWV
Price summary
- Price:$450,000
- Price per sq. ft.:$246.71
About this home
Welcome to 'Misty Mountain Chalet' an established rental home inside the gates of tranquil ALPINE LAKE RESORT! This beautiful CHALET style home is situated on over an acre of land just 85 yards from the shore of the pristine waters. Recently RENOVATED and sold TURN-KEY, your only job is to take leisure to the next level at the Lake! Second floor BONUS LOFT gives you a flex space that can be used as a third bedroom, study, or rec room. Recent improvements include newer roof, new kitchen counters and appliances, totally remodeled bathrooms, premium Brazilian Koa LVP flooring throughout, new furniture, and a mini-split unit. Stroll down to SEVEN BRIDGES TRAIL and take a hike on the trails surrounded by opulent summer ferns or cast your line in the water from the shady shore. Plenty of entertaining space inside and outside with soaring ceilings and an open floor plan. Relax on the deck or in front of the fire pit, soak in the hot tub, and bask in the magnificent sunsets over the lake. Cozy up in the primary suite chaise lounge and enjoy a book with a cup of tea. Dramatic masonry chimney goes floor-to-ceiling with wood burning stoves in the living room as well as the unfinished basement room that's ready for you to customize to your needs. Two Car ATTACHED GARAGE for your GOLF CART, vehicle, and lake toys. Working remotely is easy with FIBER INTERNET and up to a GIG available. Have a swim in the resort's heated INDOOR POOL or break a sweat in the fitness center overlooking the lake! Beautiful white winters and cool, breezy summers await you in the mountains of WV. Resort amenities include a 150 acre STOCKED LAKE for kayaking and fishing, Pickleball-Tennis-Basketball Courts, 24/7 SECURITY, mini golf, 18 HOLE GOLF COURSE, SANDY BEACH with swimming area, dog park, Clubhouse with RESTAURANT & BAR, & on-site hotel so you can invite all of your favorite people to join in the fun. Located just 30 minutes from DEEP CREEK LAKE and WISP RESORT in McHenry, MD. Don’t wait. Call today to discover your Happy Place!
Contact an agent
Home facts
- Year built:1991
- Listing ID #:10161171
- Added:53 day(s) ago
- Updated:October 03, 2025 at 03:26 PM
Rooms and interior
- Bedrooms:2
- Total bathrooms:3
- Full bathrooms:2
- Half bathrooms:1
- Living area:1,824 sq. ft.
Heating and cooling
- Cooling:Ceiling Fan(s), Wall Unit(s)
- Heating:Baseboards, Electric, Wall Unit(s), Wood
Structure and exterior
- Roof:Shingles
- Year built:1991
- Building area:1,824 sq. ft.
- Lot area:1.11 Acres
Utilities
- Water:City Water
- Sewer:City Sewer
Finances and disclosures
- Price:$450,000
- Price per sq. ft.:$246.71
- Tax amount:$1,054
New listings near 544 Clover Drive
- New
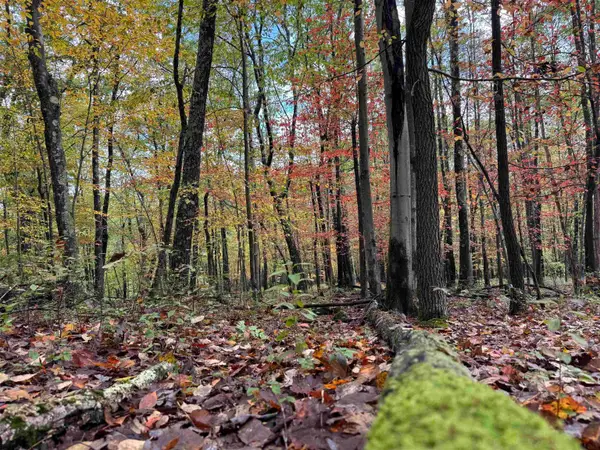 $12,000Active0.35 Acres
$12,000Active0.35 AcresLot 175 Aster Drive, Terra Alta, WV 26764
MLS# 10161987Listed by: BEL-CROSS PROPERTIES  $15,000Active0.83 Acres
$15,000Active0.83 AcresLots 27 & 28 Alpine Drive, Terra Alta, WV 26764
MLS# 10161788Listed by: ALPINE LAKE VACATIONS & SALES $799,000Active3 beds 3 baths4,323 sq. ft.
$799,000Active3 beds 3 baths4,323 sq. ft.1516 White Oak School Road, Terra Alta, WV 26764
MLS# 10161785Listed by: ALPINE LAKE VACATIONS & SALES $69,000Active4.07 Acres
$69,000Active4.07 AcresTBD Graham Lane, Terra Alta, WV 26764
MLS# 10161777Listed by: HOUSES & MORE REAL ESTATE $69,000Active10 Acres
$69,000Active10 AcresLot 1 Crane School Road, Terra Alta, WV 26764
MLS# 10161778Listed by: REAL ESTATE BY VICKIE JENKINS & ASSOCIATES $69,000Active13.48 Acres
$69,000Active13.48 AcresLot 5 Crane School Road, Terra Alta, WV 26764
MLS# 10161779Listed by: REAL ESTATE BY VICKIE JENKINS & ASSOCIATES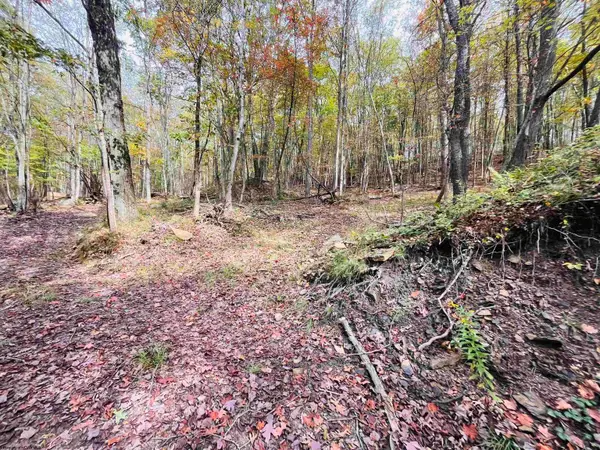 $55,000Active3.84 Acres
$55,000Active3.84 Acres33213 Veterans Memorial Highway, Terra Alta, WV 26764
MLS# 10161773Listed by: HOUSES & MORE REAL ESTATE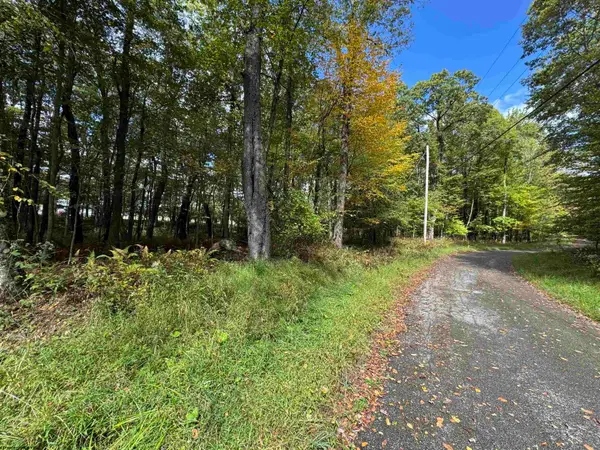 $10,000Active0.65 Acres
$10,000Active0.65 AcresLots 5 and 6 Dogwood Lane, Terra Alta, WV 26764
MLS# 10161764Listed by: BEL-CROSS PROPERTIES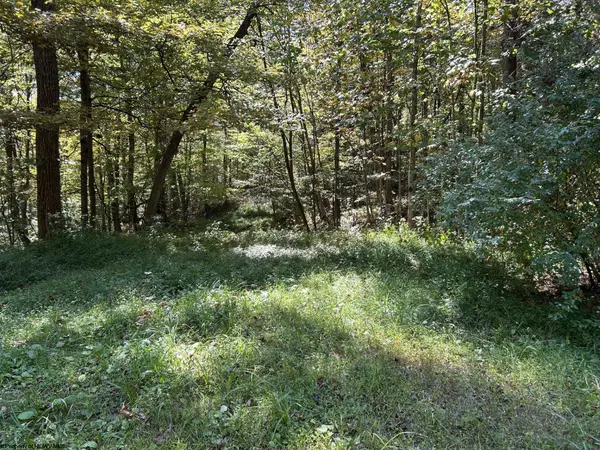 $54,000Active9.77 Acres
$54,000Active9.77 AcresLot 4 Possum Hollow Road, Terra Alta, WV 26764
MLS# 10161684Listed by: REAL ESTATE BY VICKIE JENKINS & ASSOCIATES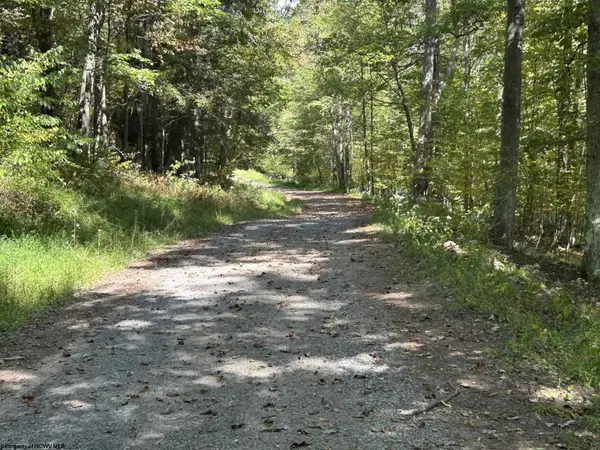 $54,000Active8.3 Acres
$54,000Active8.3 AcresLot 3 Possum Hollow Road, Terra Alta, WV 26764
MLS# 10161683Listed by: REAL ESTATE BY VICKIE JENKINS & ASSOCIATES
