603 Woodside Drive, Thomas, WV 26292
Local realty services provided by:Better Homes and Gardens Real Estate Central
603 Woodside Drive,Thomas, WV 26292
$190,000
- 2 Beds
- 2 Baths
- 942 sq. ft.
- Condominium
- Active
Listed by:kim landis
Office:kim landis realty
MLS#:10162228
Source:WV_NCWV
Price summary
- Price:$190,000
- Price per sq. ft.:$201.7
- Monthly HOA dues:$200
About this home
Become an EQUITY owner in this well maintained 2-bedroom condo. The Pines at Cortland (55 and over community) offers a vibrant community tailored to active older adults seeking comfort, convenience, and meaningful connection. Nestled on a scenic, wooded campus in Thomas, West Virginia, this residential setting blends the freedom of private living with access to supportive services and a warm, close-knit neighborhood atmosphere. The communities are thoughtfully designed to remove the burdens of home maintenance while promoting a lifestyle focused on wellness, engagement, and independence. Residents enjoy a wide range of activities including bingo, crafts, seasonal cookouts, and social gatherings—all set against a backdrop of beautiful mountain views, trails, and abundant local wildlife. As a resident, you are an equity owner. That means that you do not physically own the property or the land, but you own a percentage of the assets that you paid for the property. After initial equity purchase, a modest monthly fee takes care of: Lawn and snow care, all interior and exterior maintenance, property taxes, 24-hour emergency health care call services, postal service to your door, community road maintenance, community social events, social and financial services, priority skilled nursing services included. Ideally located just minutes from hiking trails, fishing streams, golf courses, and ski resorts, the community offers unparalleled access to some of the region’s best outdoor recreation, making it an ideal home for those who value both relaxation and adventure.
Contact an agent
Home facts
- Year built:2019
- Listing ID #:10162228
- Added:1 day(s) ago
- Updated:October 31, 2025 at 08:33 PM
Rooms and interior
- Bedrooms:2
- Total bathrooms:2
- Full bathrooms:1
- Half bathrooms:1
- Living area:942 sq. ft.
Heating and cooling
- Cooling:Ceiling Fan(s), Central Air
- Heating:Gas
Structure and exterior
- Roof:Shingles
- Year built:2019
- Building area:942 sq. ft.
Utilities
- Water:City Water
- Sewer:City Sewer
Finances and disclosures
- Price:$190,000
- Price per sq. ft.:$201.7
New listings near 603 Woodside Drive
- New
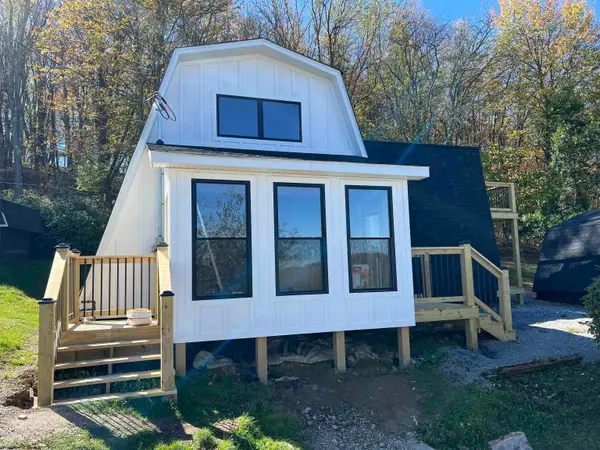 $399,500Active3 beds 3 baths2,050 sq. ft.
$399,500Active3 beds 3 baths2,050 sq. ft.97 Bunker Hill Road, Thomas, WV 26292
MLS# 10162094Listed by: HOUSE HUNTERS REAL ESTATE - New
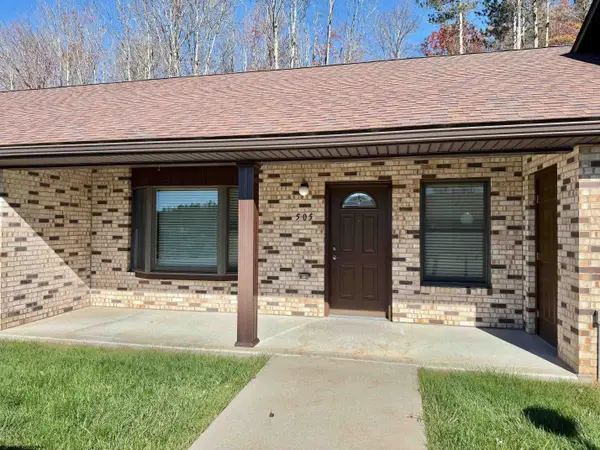 $190,000Active2 beds 2 baths942 sq. ft.
$190,000Active2 beds 2 baths942 sq. ft.505 Woodside Drive, Thomas, WV 26292
MLS# 10162224Listed by: KIM LANDIS REALTY - New
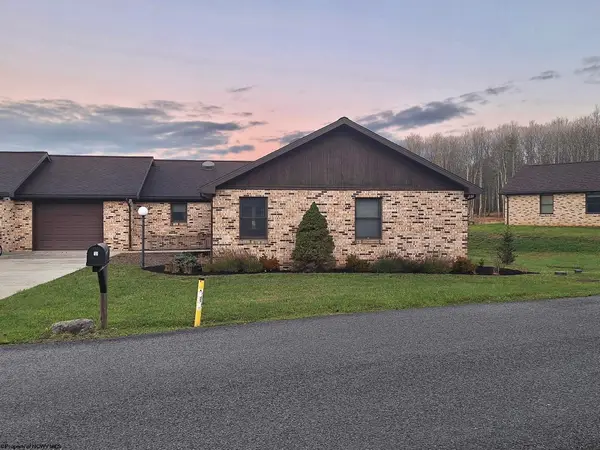 $260,000Active2 beds 2 baths942 sq. ft.
$260,000Active2 beds 2 baths942 sq. ft.411 Pineview Drive, Thomas, WV 26292-8018
MLS# 10162210Listed by: KIM LANDIS REALTY  $279,000Active2 beds 1 baths676 sq. ft.
$279,000Active2 beds 1 baths676 sq. ft.32 Fulton Lane, Thomas, WV 26292
MLS# 10161956Listed by: HOUSE HUNTERS REAL ESTATE $90,000Pending2 beds 2 baths1,248 sq. ft.
$90,000Pending2 beds 2 baths1,248 sq. ft.218 Birch Aly, THOMAS, WV 26292
MLS# WVTU2000112Listed by: THE KW COLLECTIVE $60,000Pending0.19 Acres
$60,000Pending0.19 AcresLot 35 N Wooten Drive, Thomas, WV 26292-9999
MLS# 10159334Listed by: FULTON REALTY LLC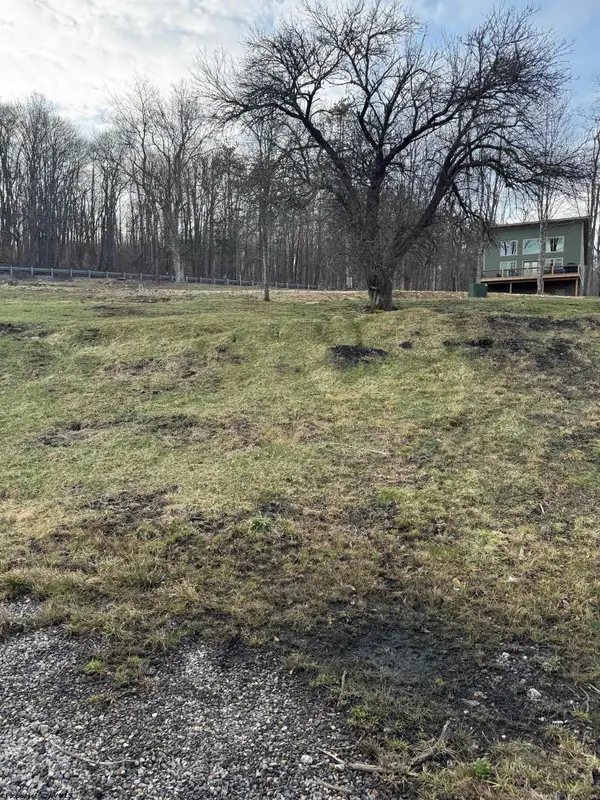 $60,000Active0.13 Acres
$60,000Active0.13 AcresLot 33 Wooten Drive, Thomas, WV 26292
MLS# 10158792Listed by: FULTON REALTY LLC $60,000Active0.16 Acres
$60,000Active0.16 AcresLot 34 Wooten Drive, Thomas, WV 26292
MLS# 10158793Listed by: FULTON REALTY LLC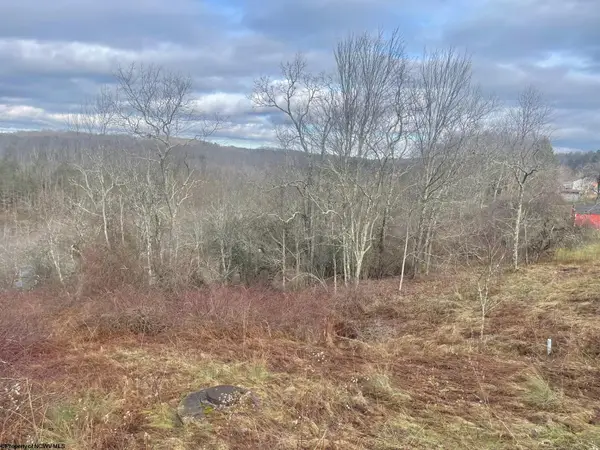 $59,900Pending1.57 Acres
$59,900Pending1.57 AcresTBD Bunker Hill Road, Thomas, WV 26292
MLS# 10157497Listed by: KIM LANDIS REALTY
