1023 51st Street, Vienna, WV 26105
Local realty services provided by:Better Homes and Gardens Real Estate Central
Listed by: jill a bartley
Office: berkshire hathaway homeservices professional realty
MLS#:5146380
Source:OH_NORMLS
Price summary
- Price:$382,500
- Price per sq. ft.:$124.59
About this home
NEW ROOF!! Spacious 5-bedroom, 3 full baths, and 1 half bath. Two owner suites with walk-in closet and full bath, all on the 2nd level. Two laundry options, one on the main floor in the mud/utility room just off the garage, the other on the 2nd floor, convenient to bedrooms. Remodeled kitchen boasts custom cabinetry with all the extras, plus separate wine storage and beverage center, gas Jenn-Air cook stove, 3/4" Brazilian Koa hardwood flooring from entry to kitchen and half bath. Atrium doors off of kitchen to a large screened-in porch and deck for extended outdoor living. The family room has a gas fireplace and plenty of natural light. Just off garage is a mud room housing a 2024 HVAC and h20 with 1 of 2 washer/dryer hook-ups. 2013 Wincore windows, 2024 HVAC, 2011 hot water tank. If you're needing space for all the kids, this is it! Call for private tour asap!
Contact an agent
Home facts
- Year built:1985
- Listing ID #:5146380
- Added:149 day(s) ago
- Updated:January 08, 2026 at 08:21 AM
Rooms and interior
- Bedrooms:5
- Total bathrooms:4
- Full bathrooms:3
- Half bathrooms:1
- Living area:3,070 sq. ft.
Heating and cooling
- Cooling:Central Air
- Heating:Fireplaces, Forced Air, Gas
Structure and exterior
- Roof:Asphalt, Fiberglass
- Year built:1985
- Building area:3,070 sq. ft.
- Lot area:0.3 Acres
Utilities
- Water:Public
- Sewer:Public Sewer
Finances and disclosures
- Price:$382,500
- Price per sq. ft.:$124.59
- Tax amount:$2,618 (2024)
New listings near 1023 51st Street
- New
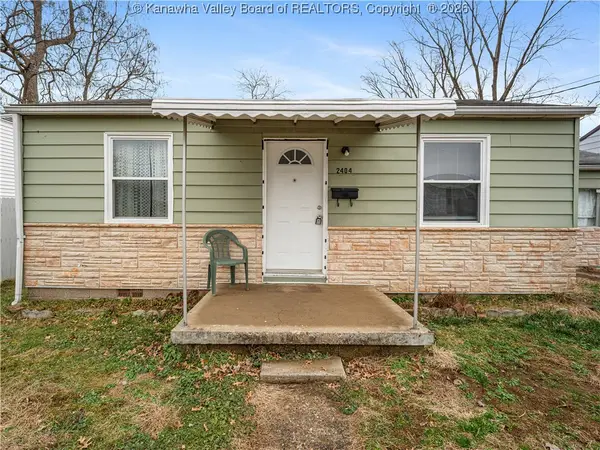 $99,900Active2 beds 1 baths900 sq. ft.
$99,900Active2 beds 1 baths900 sq. ft.2404 10th Avenue, Vienna, WV 26105
MLS# 281693Listed by: CUNNINGHAM REALTY - New
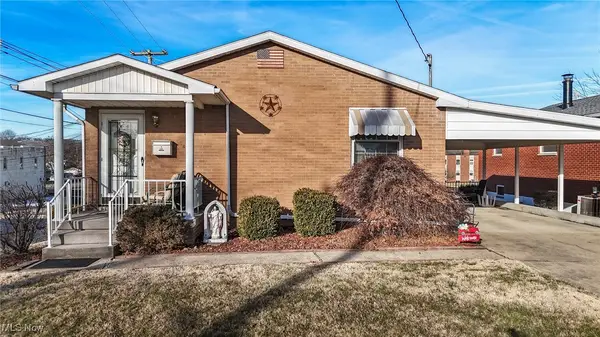 $214,900Active3 beds 3 baths1,899 sq. ft.
$214,900Active3 beds 3 baths1,899 sq. ft.3401 6th Avenue, Vienna, WV 26105
MLS# 5179391Listed by: CENTURY 21 FULL SERVICE, LLC. 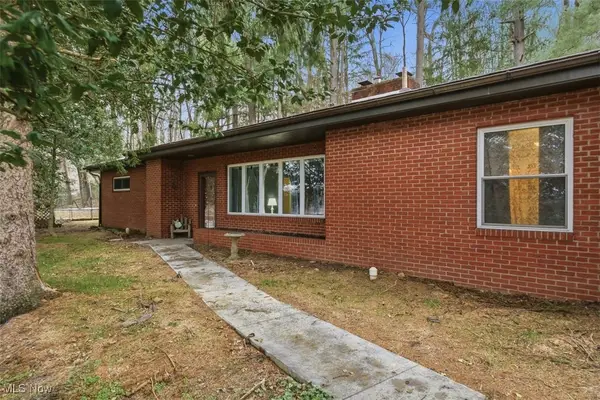 $245,000Active3 beds 2 baths2,079 sq. ft.
$245,000Active3 beds 2 baths2,079 sq. ft.1101 47th Street, Vienna, WV 26105
MLS# 5178184Listed by: BERKSHIRE HATHAWAY HOMESERVICES PROFESSIONAL REALTY $100,000Active0.17 Acres
$100,000Active0.17 Acres1200 31st, Vienna, WV 26105
MLS# 5177526Listed by: CENTURY 21 FULL SERVICE, LLC.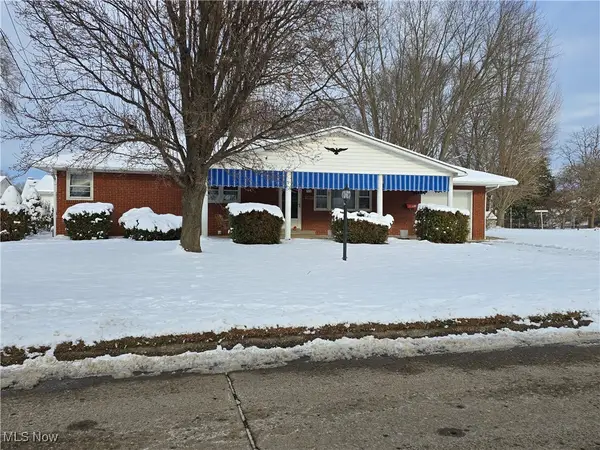 $219,900Pending3 beds 2 baths1,196 sq. ft.
$219,900Pending3 beds 2 baths1,196 sq. ft.705 17th Street, Vienna, WV 26105
MLS# 5177391Listed by: ONE TEAM REALTY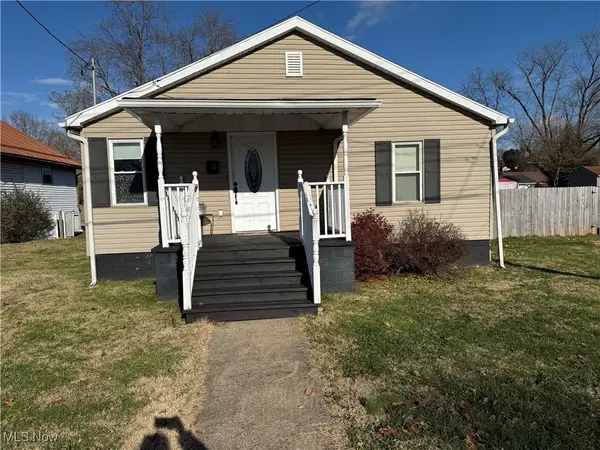 $169,900Active3 beds 2 baths1,400 sq. ft.
$169,900Active3 beds 2 baths1,400 sq. ft.611 19th Street, Vienna, WV 26105
MLS# 5176514Listed by: SWC REALTY OF WEST VIRGINIA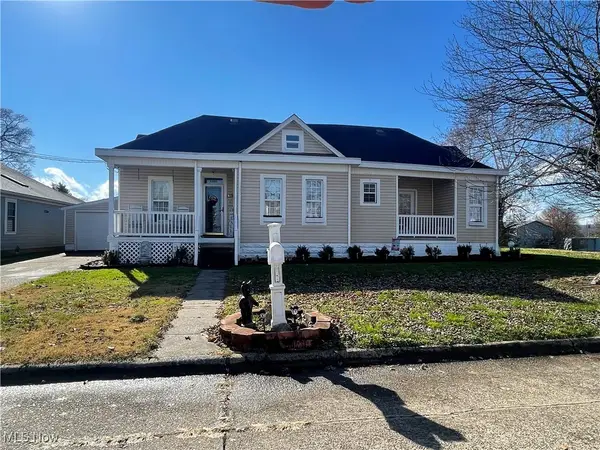 $199,900Active3 beds 2 baths1,775 sq. ft.
$199,900Active3 beds 2 baths1,775 sq. ft.1100 14th Street, Vienna, WV 26105
MLS# 5175028Listed by: DOUGLASS & CO REAL ESTATE TEAM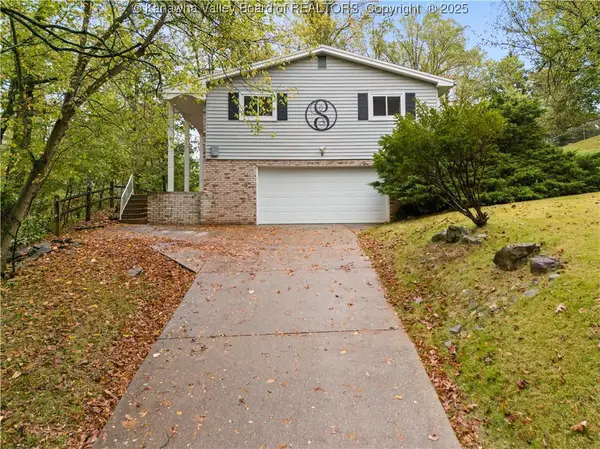 Listed by BHGRE$245,500Active3 beds 3 baths2,016 sq. ft.
Listed by BHGRE$245,500Active3 beds 3 baths2,016 sq. ft.6 Poplar Drive, Vienna, WV 26105
MLS# 281274Listed by: BETTER HOMES AND GARDENS REAL ESTATE CENTRAL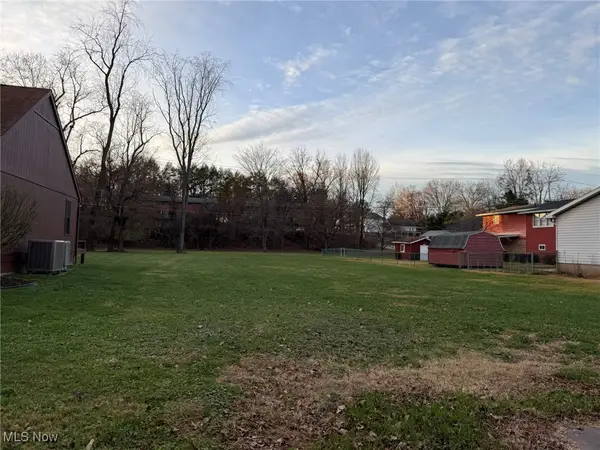 $35,000Active0.26 Acres
$35,000Active0.26 Acres00 11th Avenue, Vienna, WV 26105
MLS# 5173914Listed by: COLDWELL BANKER SELECT PROPERTIES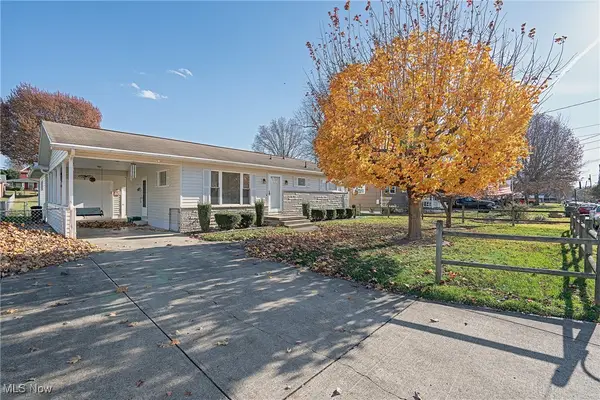 $170,000Pending3 beds 2 baths1,014 sq. ft.
$170,000Pending3 beds 2 baths1,014 sq. ft.5602 Third Avenue, Vienna, WV 26105
MLS# 5172247Listed by: RE/MAX PROPERTIES OF THE VALLEY
