1313 9th Street, Vienna, WV 26105
Local realty services provided by:Better Homes and Gardens Real Estate Central
Listed by: melissa d drake
Office: berkshire hathaway homeservices professional realty
MLS#:5152586
Source:OH_NORMLS
Price summary
- Price:$145,000
- Price per sq. ft.:$181.25
About this home
PRICED BELOW FHA APPRAISAL WHICH FOLLOWS THE HOME FOR 6 MONTHS. BACK ON THE MARKET DUE TO NO FAULT OF THE HOME!!! Beautiful Ranch Home in a Quaint Vienna Neighborhood situated on a Level Lot with Alley Access, close to shopping & restaurants. When arriving at the home, you notice the Charming Curb Appeal & the 23x7 Covered deck on the front, leading you into the 17x12 Living Room Open to the 12x12 Eat-In Kitchen. The Kitchen has Double Barn Doors taking you into the Laundry Room, which has an Exterior Door taking you to the Back Patio & the Large Fenced In Flat Back Yard with Alley Access. Plenty of room for all of the kids' outdoor toys or for your entertaining family & friends, a pool, a hot tub, so many possibilities, even room to add a Garage off of the Alley. Inside you will find 2 nice-sized bedrooms & an Updated Full Bath. There is a Pull-Down Staircase to the Floored Attic offering lots of Storage. This Very Charming Bungalow is so close to all the Amenities Grand Central Avenue has to offer, yet far enough away to avoid the traffic or noise in this Lovely, Quiet Vienna Neighborhood.
Contact an agent
Home facts
- Year built:1959
- Listing ID #:5152586
- Added:111 day(s) ago
- Updated:December 19, 2025 at 08:16 AM
Rooms and interior
- Bedrooms:2
- Total bathrooms:1
- Full bathrooms:1
- Living area:800 sq. ft.
Heating and cooling
- Cooling:Central Air
- Heating:Electric, Heat Pump
Structure and exterior
- Roof:Asphalt, Fiberglass
- Year built:1959
- Building area:800 sq. ft.
- Lot area:0.2 Acres
Utilities
- Water:Public
- Sewer:Public Sewer
Finances and disclosures
- Price:$145,000
- Price per sq. ft.:$181.25
- Tax amount:$859 (2024)
New listings near 1313 9th Street
- New
 $100,000Active0 Acres
$100,000Active0 Acres1200 31st Street, Vienna, WV 26105
MLS# 281515Listed by: CENTURY 21 FULL SERVICE REALTY 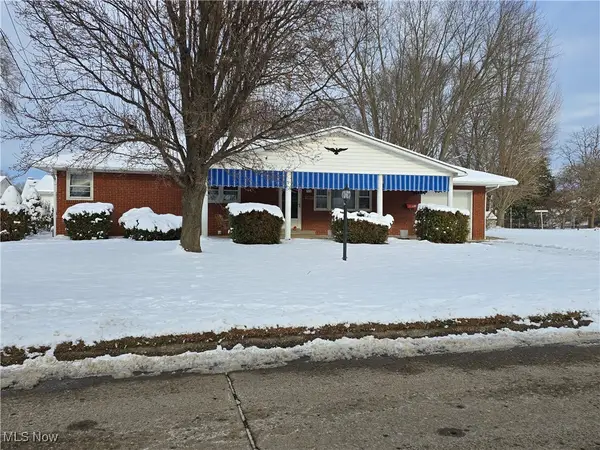 $219,900Pending3 beds 2 baths1,196 sq. ft.
$219,900Pending3 beds 2 baths1,196 sq. ft.705 17th Street, Vienna, WV 26105
MLS# 5177391Listed by: ONE TEAM REALTY- New
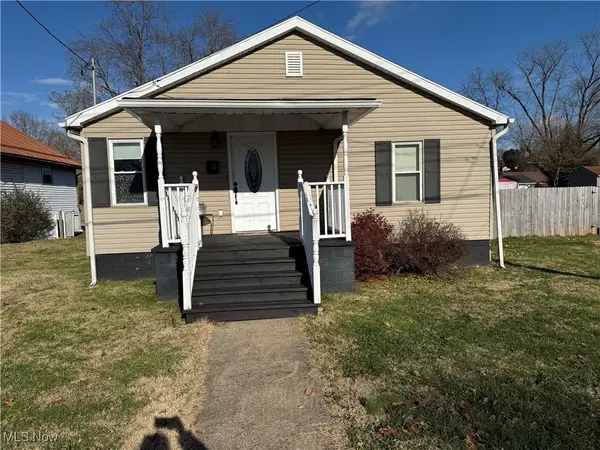 $169,900Active3 beds 2 baths1,400 sq. ft.
$169,900Active3 beds 2 baths1,400 sq. ft.611 19th Street, Vienna, WV 26105
MLS# 5176514Listed by: SWC REALTY OF WEST VIRGINIA 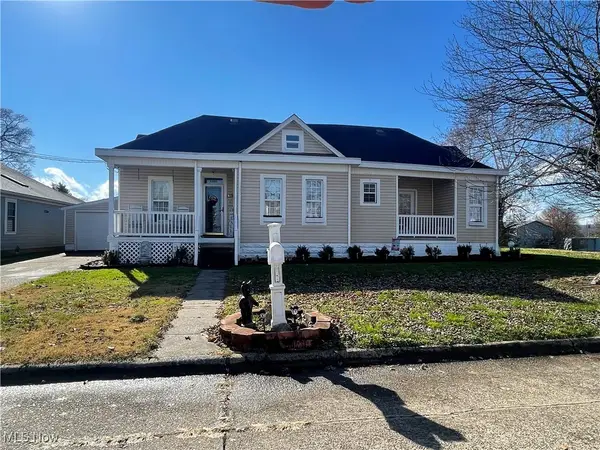 $199,900Active3 beds 2 baths1,775 sq. ft.
$199,900Active3 beds 2 baths1,775 sq. ft.1100 14th Street, Vienna, WV 26105
MLS# 5175028Listed by: DOUGLASS & CO REAL ESTATE TEAM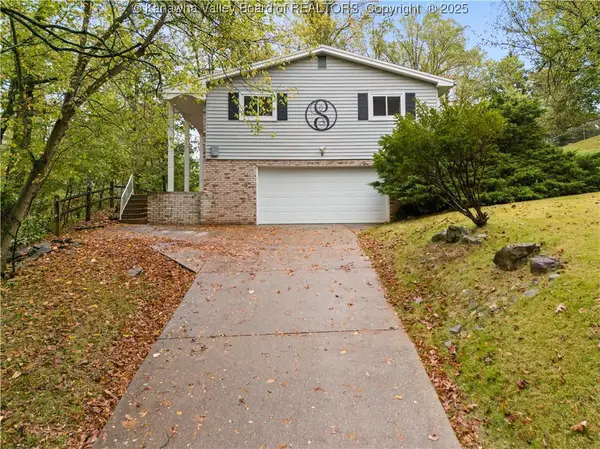 Listed by BHGRE$245,500Active3 beds 3 baths2,016 sq. ft.
Listed by BHGRE$245,500Active3 beds 3 baths2,016 sq. ft.6 Poplar Drive, Vienna, WV 26105
MLS# 281274Listed by: BETTER HOMES AND GARDENS REAL ESTATE CENTRAL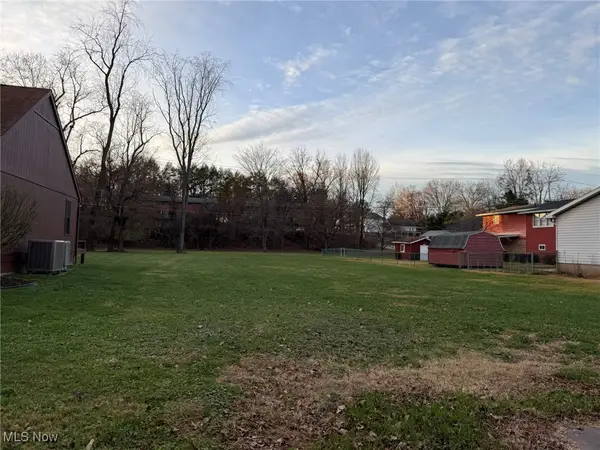 $35,000Active0.26 Acres
$35,000Active0.26 Acres00 11th Avenue, Vienna, WV 26105
MLS# 5173914Listed by: COLDWELL BANKER SELECT PROPERTIES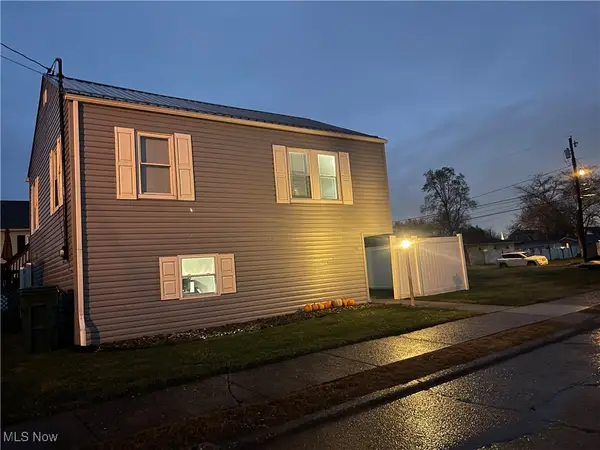 $129,900Pending3 beds 2 baths
$129,900Pending3 beds 2 baths301 39th Street, Vienna, WV 26105
MLS# 5173364Listed by: DOUGLASS & CO REAL ESTATE TEAM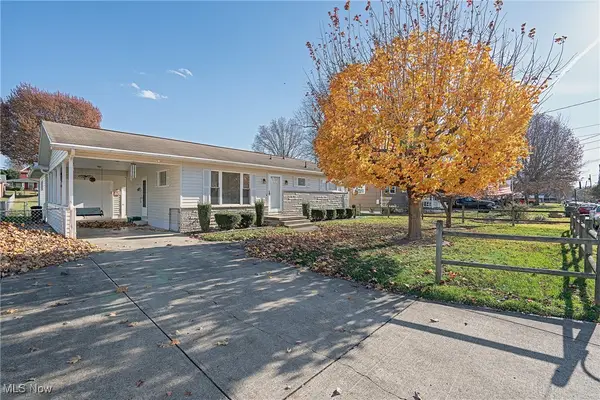 $170,000Pending3 beds 2 baths1,014 sq. ft.
$170,000Pending3 beds 2 baths1,014 sq. ft.5602 Third Avenue, Vienna, WV 26105
MLS# 5172247Listed by: RE/MAX PROPERTIES OF THE VALLEY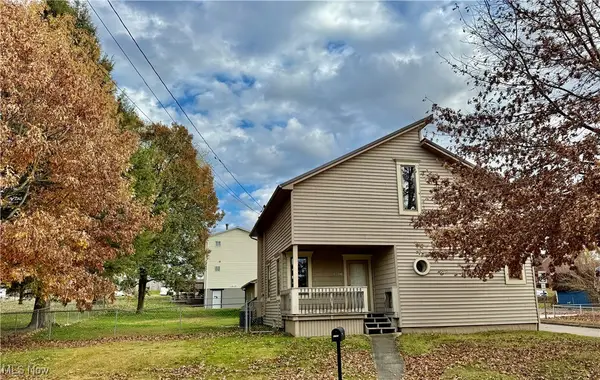 $219,000Pending4 beds 2 baths2,093 sq. ft.
$219,000Pending4 beds 2 baths2,093 sq. ft.5700 Grand Central Avenue, Vienna, WV 26105
MLS# 5172063Listed by: DOUGLASS & CO REAL ESTATE TEAM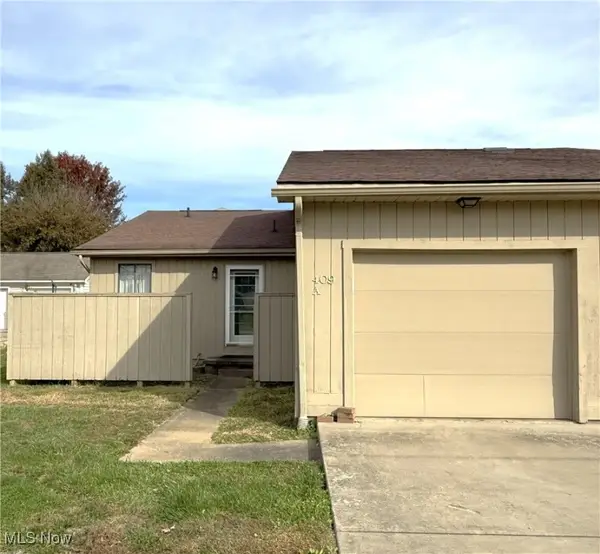 $115,000Pending2 beds 1 baths1,100 sq. ft.
$115,000Pending2 beds 1 baths1,100 sq. ft.409 57th Street #A, Vienna, WV 26105
MLS# 5169694Listed by: BERKSHIRE HATHAWAY HOMESERVICES PROFESSIONAL REALTY
