3010 9th Avenue, Vienna, WV 26105
Local realty services provided by:Better Homes and Gardens Real Estate Central
3010 9th Avenue,Vienna, WV 26105
$350,000
- 3 Beds
- 3 Baths
- 1,740 sq. ft.
- Single family
- Active
Listed by: betsy l asbury-parsons
Office: coldwell banker select properties
MLS#:5146724
Source:OH_NORMLS
Price summary
- Price:$350,000
- Price per sq. ft.:$201.15
About this home
Brand-new and move-in ready in Vienna! This beautifully finished 1,760 sq ft home features 3 bedrooms, 2.5 baths, and an inviting 23’×23’ open-concept living and kitchen area—ideal for both everyday living and entertaining.
Contact an agent
Home facts
- Year built:2025
- Listing ID #:5146724
- Added:152 day(s) ago
- Updated:January 08, 2026 at 05:58 PM
Rooms and interior
- Bedrooms:3
- Total bathrooms:3
- Full bathrooms:2
- Half bathrooms:1
- Living area:1,740 sq. ft.
Heating and cooling
- Cooling:Central Air
- Heating:Forced Air
Structure and exterior
- Roof:Asphalt, Fiberglass
- Year built:2025
- Building area:1,740 sq. ft.
- Lot area:0.2 Acres
Utilities
- Water:Public
- Sewer:Public Sewer
Finances and disclosures
- Price:$350,000
- Price per sq. ft.:$201.15
New listings near 3010 9th Avenue
- New
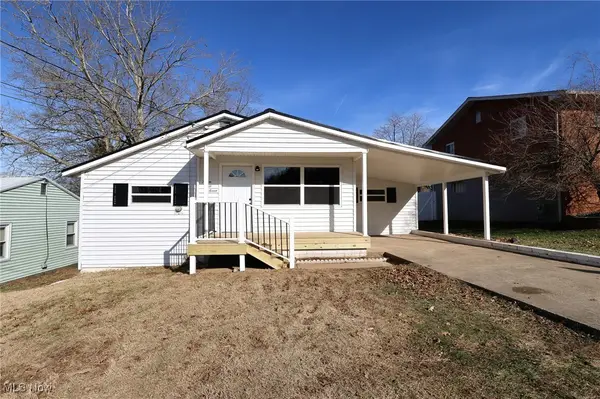 $219,900Active3 beds 2 baths1,408 sq. ft.
$219,900Active3 beds 2 baths1,408 sq. ft.1507 23rd Street, Vienna, WV 26105
MLS# 5180102Listed by: SCOUT MOV REALTY LLC - New
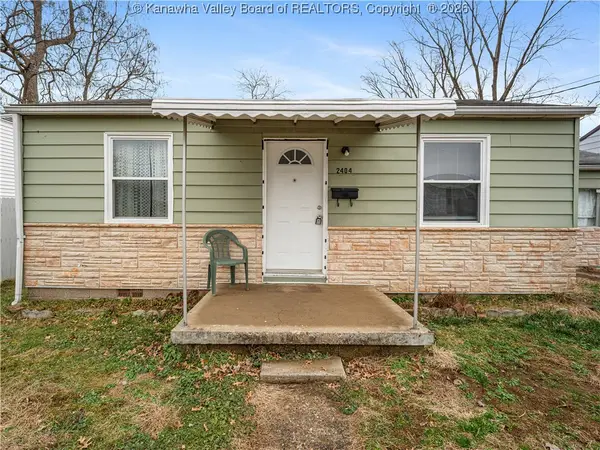 $99,900Active2 beds 1 baths900 sq. ft.
$99,900Active2 beds 1 baths900 sq. ft.2404 10th Avenue, Vienna, WV 26105
MLS# 281693Listed by: CUNNINGHAM REALTY - New
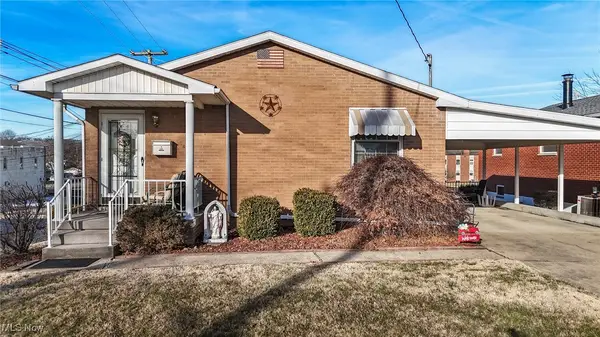 $214,900Active3 beds 3 baths1,899 sq. ft.
$214,900Active3 beds 3 baths1,899 sq. ft.3401 6th Avenue, Vienna, WV 26105
MLS# 5179391Listed by: CENTURY 21 FULL SERVICE, LLC. 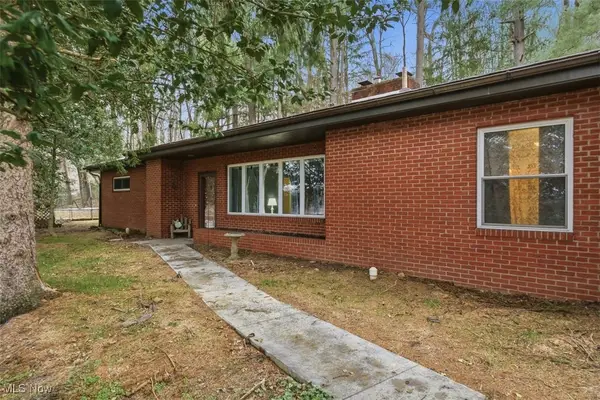 $245,000Active3 beds 2 baths2,079 sq. ft.
$245,000Active3 beds 2 baths2,079 sq. ft.1101 47th Street, Vienna, WV 26105
MLS# 5178184Listed by: BERKSHIRE HATHAWAY HOMESERVICES PROFESSIONAL REALTY $100,000Active0.17 Acres
$100,000Active0.17 Acres1200 31st, Vienna, WV 26105
MLS# 5177526Listed by: CENTURY 21 FULL SERVICE, LLC.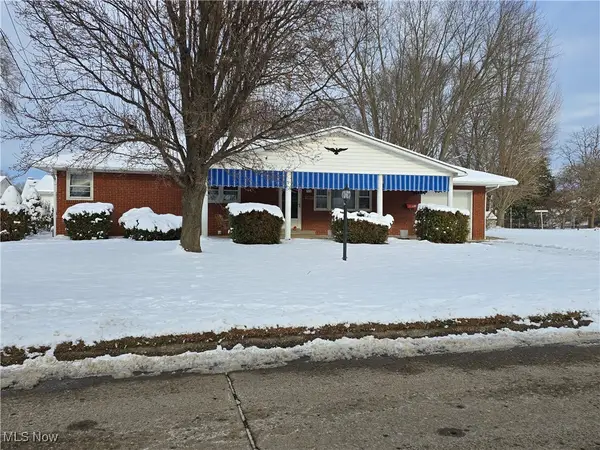 $219,900Pending3 beds 2 baths1,196 sq. ft.
$219,900Pending3 beds 2 baths1,196 sq. ft.705 17th Street, Vienna, WV 26105
MLS# 5177391Listed by: ONE TEAM REALTY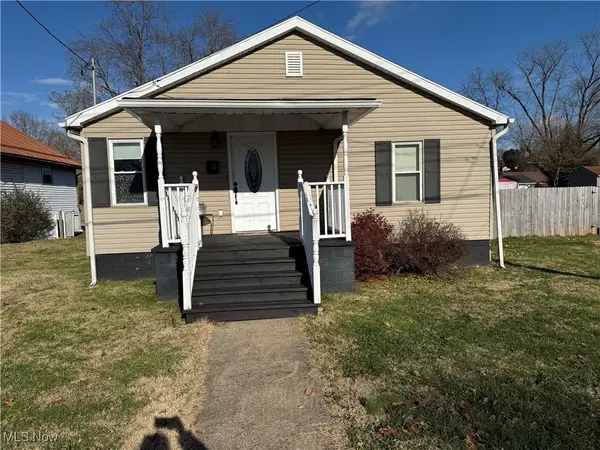 $169,900Active3 beds 2 baths1,400 sq. ft.
$169,900Active3 beds 2 baths1,400 sq. ft.611 19th Street, Vienna, WV 26105
MLS# 5176514Listed by: SWC REALTY OF WEST VIRGINIA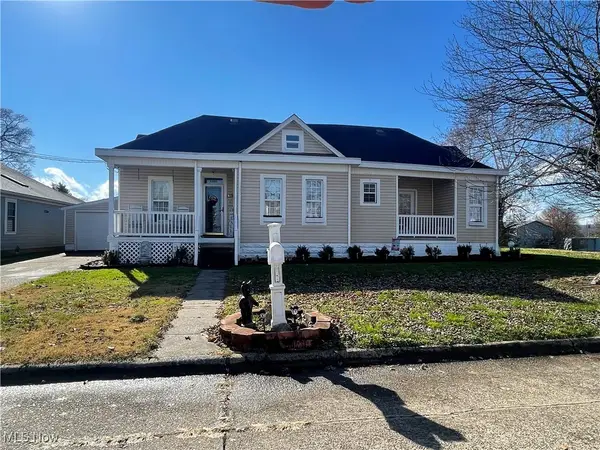 $199,900Active3 beds 2 baths1,775 sq. ft.
$199,900Active3 beds 2 baths1,775 sq. ft.1100 14th Street, Vienna, WV 26105
MLS# 5175028Listed by: DOUGLASS & CO REAL ESTATE TEAM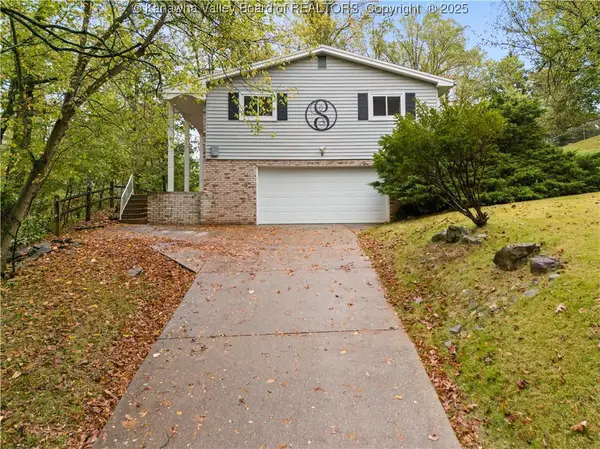 Listed by BHGRE$245,500Active3 beds 3 baths2,016 sq. ft.
Listed by BHGRE$245,500Active3 beds 3 baths2,016 sq. ft.6 Poplar Drive, Vienna, WV 26105
MLS# 281274Listed by: BETTER HOMES AND GARDENS REAL ESTATE CENTRAL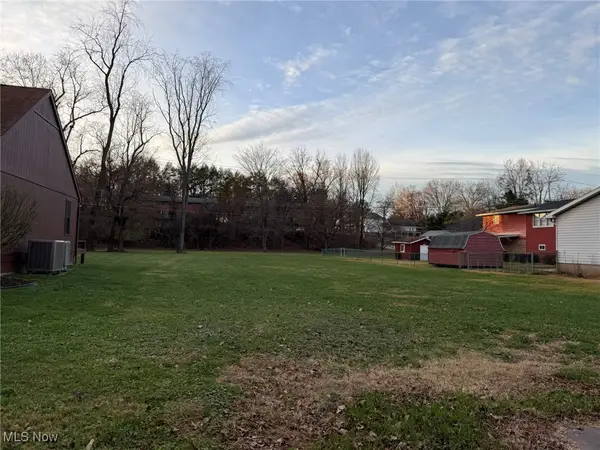 $35,000Active0.26 Acres
$35,000Active0.26 Acres00 11th Avenue, Vienna, WV 26105
MLS# 5173914Listed by: COLDWELL BANKER SELECT PROPERTIES
