4117 9th Avenue, Vienna, WV 26105
Local realty services provided by:Better Homes and Gardens Real Estate Central
Listed by:debby tanner
Office:douglass & co real estate team
MLS#:5163147
Source:OH_NORMLS
Price summary
- Price:$147,900
- Price per sq. ft.:$94.32
About this home
Welcome Home! Whether starting out or slowing down, this home has something for everyone. Situated on an oversize level lot, this cute ranch features 3 bedrooms and two full baths (upper & lower level.) The primary bedroom has a walk-in closet as well as second closet. Cozy living room with plenty of light from the bow window has built-in book or display shelves. The Dining room also has built-in China/Curio cabinets and plenty of natural light. The kitchen currently has a washer/dryer stack unit which new owner may desire to relocate to the lower level - there's plenty of space for a dedicated laundry area. Upstairs bonus room ideal for walk-up storage. Lower level has newer full bath, office area and family room/workout area with closet. There is an unfinished area of the basement with shelving, a work bench and utility area. There's storage space galore in the home and the single stall, detached garage with opener, also features a loft storage area. Parking is available on street, as well as in the driveway area (a closed alley per the owner) which accesses the garage. Wooden access ramp at the side of the home that conveniently enters the kitchen when parking in the garage.
Contact an agent
Home facts
- Year built:1941
- Listing ID #:5163147
- Added:7 day(s) ago
- Updated:October 11, 2025 at 07:37 PM
Rooms and interior
- Bedrooms:3
- Total bathrooms:2
- Full bathrooms:2
- Living area:1,568 sq. ft.
Heating and cooling
- Cooling:Central Air
- Heating:Forced Air, Gas
Structure and exterior
- Roof:Asphalt, Fiberglass
- Year built:1941
- Building area:1,568 sq. ft.
- Lot area:0.21 Acres
Utilities
- Water:Public
- Sewer:Public Sewer
Finances and disclosures
- Price:$147,900
- Price per sq. ft.:$94.32
- Tax amount:$906 (2024)
New listings near 4117 9th Avenue
- New
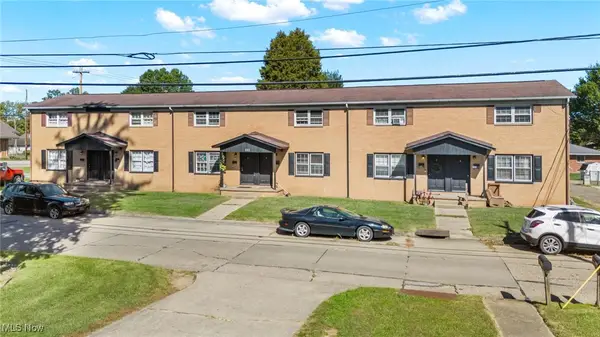 $635,000Active16 beds 14 baths
$635,000Active16 beds 14 baths501 55th Street, Vienna, WV 26105
MLS# 5164656Listed by: BERKSHIRE HATHAWAY HOMESERVICES PROFESSIONAL REALTY - New
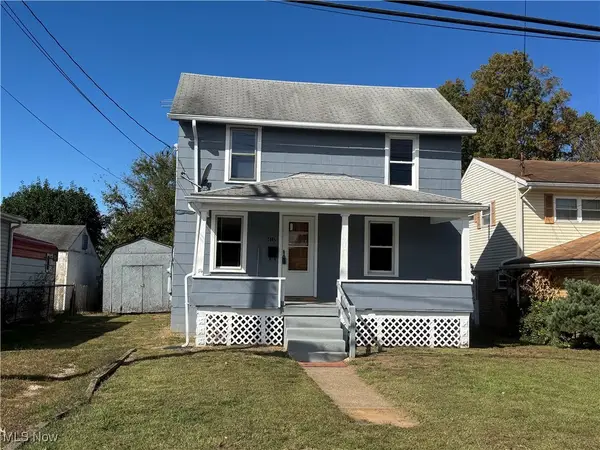 $125,000Active3 beds 1 baths989 sq. ft.
$125,000Active3 beds 1 baths989 sq. ft.4105 7th Avenue, Vienna, WV 26105
MLS# 5164915Listed by: BERKSHIRE HATHAWAY HOMESERVICES PROFESSIONAL REALTY - New
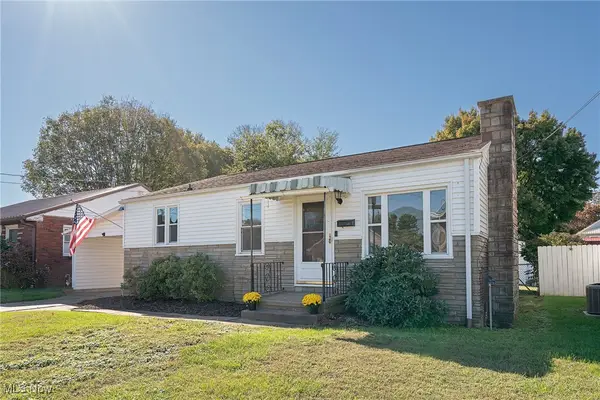 $125,000Active3 beds 1 baths1,020 sq. ft.
$125,000Active3 beds 1 baths1,020 sq. ft.1012 39th Street, Vienna, WV 26105
MLS# 5164632Listed by: RE/MAX PROPERTIES OF THE VALLEY - New
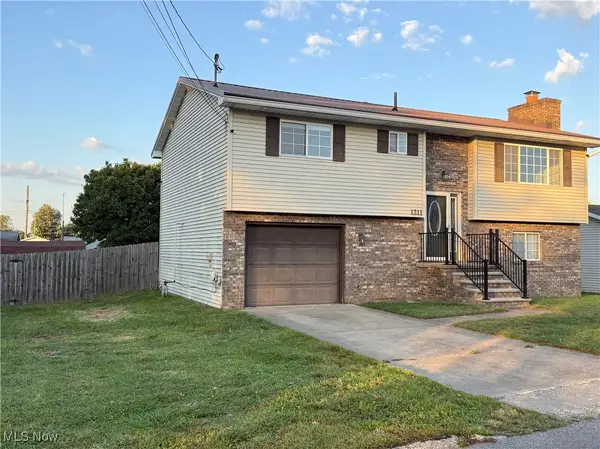 $185,000Active4 beds 2 baths1,986 sq. ft.
$185,000Active4 beds 2 baths1,986 sq. ft.1211 19th Street, Vienna, WV 26105
MLS# 5163139Listed by: EXIT RIVERBEND REALTY - New
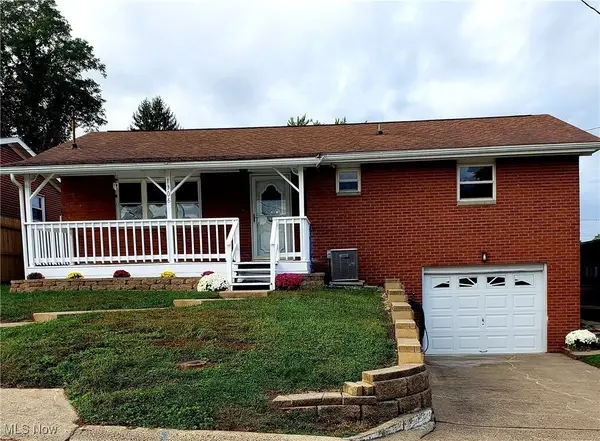 $220,000Active4 beds 2 baths3,250 sq. ft.
$220,000Active4 beds 2 baths3,250 sq. ft.1306 20th Street, Vienna, WV 26105
MLS# 5162193Listed by: DOUGLASS & CO REAL ESTATE TEAM  $165,000Active3 beds 1 baths960 sq. ft.
$165,000Active3 beds 1 baths960 sq. ft.906 19th Street, Vienna, WV 26105
MLS# 5162079Listed by: EXIT RIVERBEND REALTY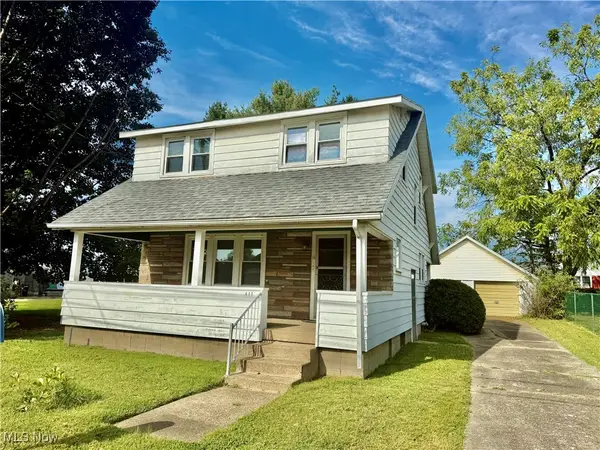 $152,500Pending3 beds 1 baths1,248 sq. ft.
$152,500Pending3 beds 1 baths1,248 sq. ft.411 58th Street, Vienna, WV 26105
MLS# 5160942Listed by: DOUGLASS & CO REAL ESTATE TEAM Listed by BHGRE$252,900Active3 beds 3 baths2,016 sq. ft.
Listed by BHGRE$252,900Active3 beds 3 baths2,016 sq. ft.6 Poplar Drive, Vienna, WV 26105
MLS# 280410Listed by: BETTER HOMES AND GARDENS REAL ESTATE CENTRAL $182,500Active3 beds 3 baths2,268 sq. ft.
$182,500Active3 beds 3 baths2,268 sq. ft.53 Central Drive, Vienna, WV 26105
MLS# 5141445Listed by: BERKSHIRE HATHAWAY HOMESERVICES PROFESSIONAL REALTY
