2004 State Road 259 N, Wardensville, WV 26851
Local realty services provided by:Better Homes and Gardens Real Estate Reserve
2004 State Road 259 N,Wardensville, WV 26851
$435,000
- 3 Beds
- 2 Baths
- 4,380 sq. ft.
- Single family
- Pending
Listed by: dylan walker-allen welch
Office: lost river trading post realty
MLS#:WVHD2003110
Source:BRIGHTMLS
Price summary
- Price:$435,000
- Price per sq. ft.:$99.32
About this home
✨ Tour this gorgeous 3BD/2BA rancher offering over 4,000 sq. ft. of finished living space on 4 level acres with sweeping mountain views! Inside, you’ll find a bright, open layout with gleaming hardwood floors, a formal dining room, and a spacious kitchen with built-in stainless steel appliances.
The main level includes two large bedrooms, highlighted by a primary suite with a jacuzzi tub, walk-in shower, and generous closet space. Downstairs, the fully finished basement adds even more versatility with a third bedroom, bonus den or guest room, office or gym, plus tons of storage.
Step outside to enjoy the expansive back porch, hot tub overlooking the mountains, workshop, run-in shed, storage shed, and a fenced play area.
📍 Just 5 minutes from downtown Wardensville’s shops, restaurants, and Cacapon River access. Only 30 minutes to Winchester and under 2 hours to Washington, DC!
🎥 Don’t miss the 3D tour—call today to schedule your private showing!
Contact an agent
Home facts
- Year built:2004
- Listing ID #:WVHD2003110
- Added:800 day(s) ago
- Updated:November 16, 2025 at 08:28 AM
Rooms and interior
- Bedrooms:3
- Total bathrooms:2
- Full bathrooms:2
- Living area:4,380 sq. ft.
Heating and cooling
- Cooling:Central A/C
- Heating:Electric, Heat Pump(s)
Structure and exterior
- Roof:Architectural Shingle
- Year built:2004
- Building area:4,380 sq. ft.
- Lot area:4 Acres
Utilities
- Water:Well
- Sewer:On Site Septic
Finances and disclosures
- Price:$435,000
- Price per sq. ft.:$99.32
- Tax amount:$901 (2022)
New listings near 2004 State Road 259 N
- New
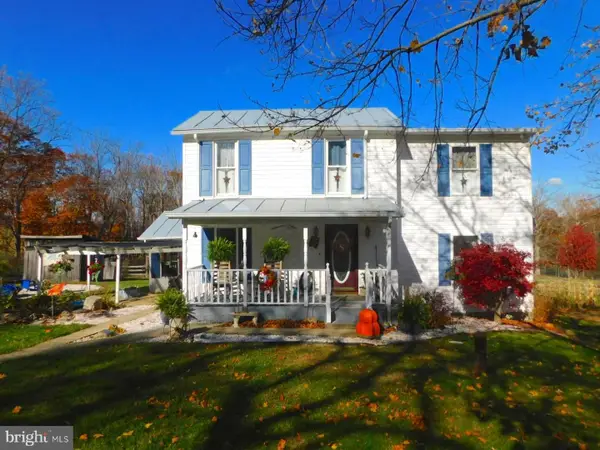 $399,000Active3 beds 2 baths2,120 sq. ft.
$399,000Active3 beds 2 baths2,120 sq. ft.3415 N Mountain Rd, WARDENSVILLE, WV 26851
MLS# WVHD2003216Listed by: LOST RIVER TRADING POST REALTY 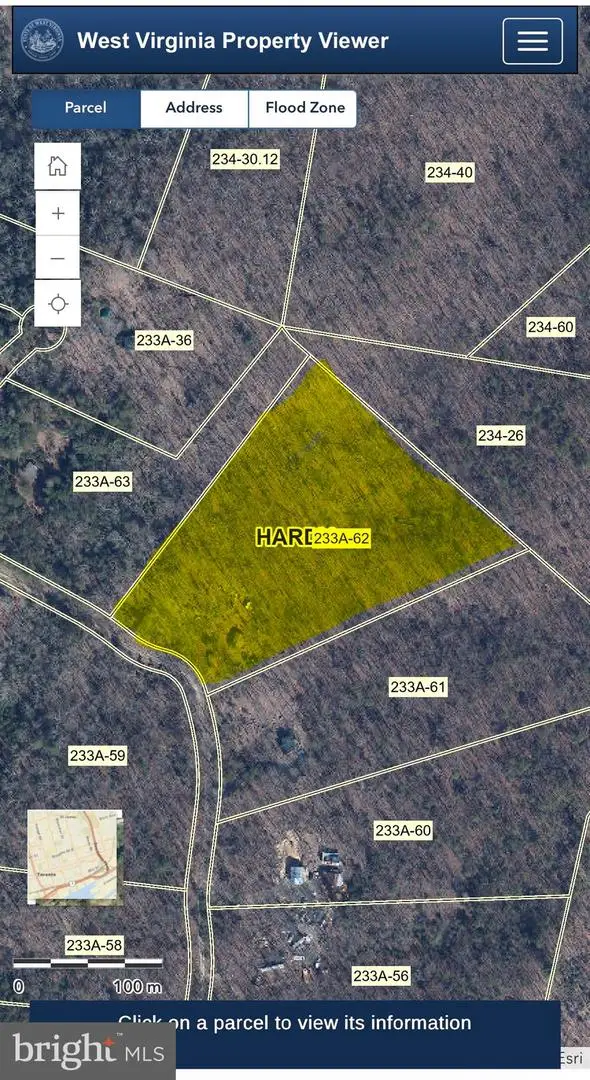 $78,000Pending6.78 Acres
$78,000Pending6.78 Acres1195 Moores Run Branch Rd, WARDENSVILLE, WV 26851
MLS# WVHD2003226Listed by: LONG & FOSTER REAL ESTATE, INC.- New
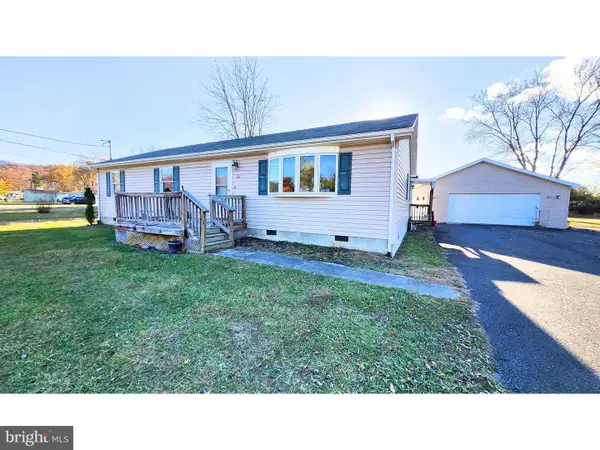 $300,000Active3 beds 3 baths1,700 sq. ft.
$300,000Active3 beds 3 baths1,700 sq. ft.176 Sandfield Rd., WARDENSVILLE, WV 26851
MLS# WVHD2003206Listed by: PIONEER RIDGE REALTY 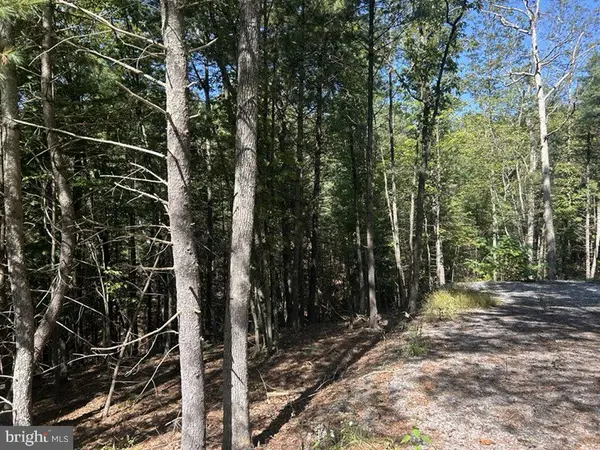 $79,900Active3.34 Acres
$79,900Active3.34 Acres553 Lookout Ridge Dr, WARDENSVILLE, WV 26851
MLS# WVHD2003168Listed by: CONTINENTAL REAL ESTATE GROUP $225,000Active2 beds 1 baths720 sq. ft.
$225,000Active2 beds 1 baths720 sq. ft.1195 Warden Lake A B Drive, WARDENSVILLE, WV 26851
MLS# WVHD2003162Listed by: COLDWELL BANKER PREMIER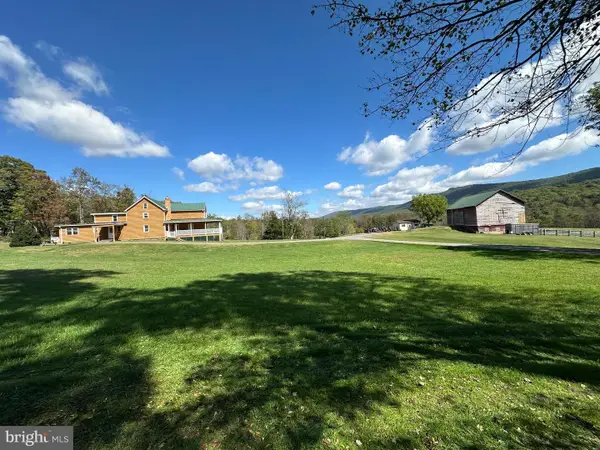 $850,000Pending3 beds 2 baths2,424 sq. ft.
$850,000Pending3 beds 2 baths2,424 sq. ft.398 Spring Run Rd, WARDENSVILLE, WV 26851
MLS# WVHD2003132Listed by: WEST VIRGINIA LAND & HOME REALTY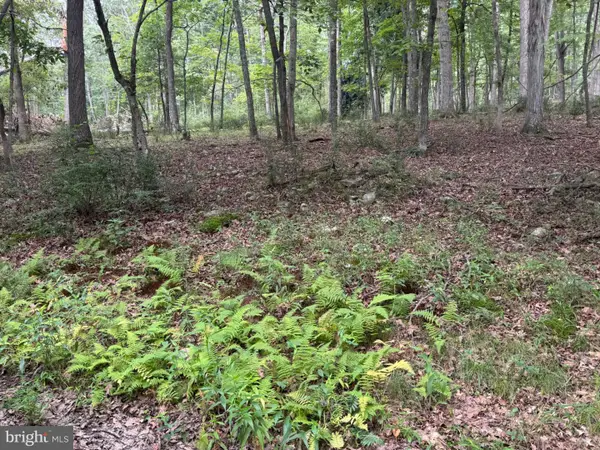 $29,000Pending3.3 Acres
$29,000Pending3.3 AcresLot 9 Paradise Road Paradise Rd, WARDENSVILLE, WV 26851
MLS# WVHD2003002Listed by: SAGER REAL ESTATE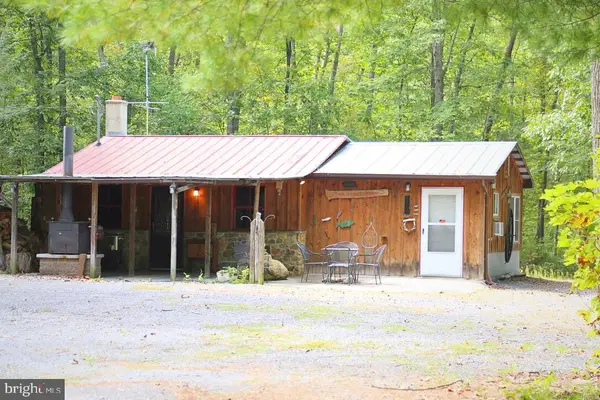 $165,000Active2 beds 1 baths920 sq. ft.
$165,000Active2 beds 1 baths920 sq. ft.2868 Trout Run Rd, WARDENSVILLE, WV 26851
MLS# WVHD2003102Listed by: LOST RIVER TRADING POST REALTY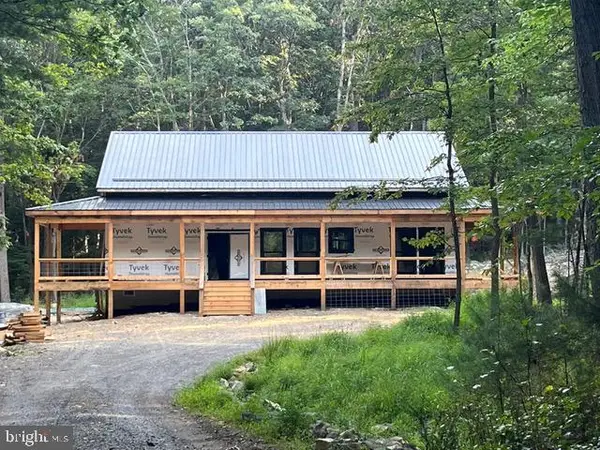 $615,000Active3 beds 2 baths3,112 sq. ft.
$615,000Active3 beds 2 baths3,112 sq. ft.606 Evergreen Farms Dr, WARDENSVILLE, WV 26851
MLS# WVHD2003072Listed by: LOST RIVER TRADING POST REALTY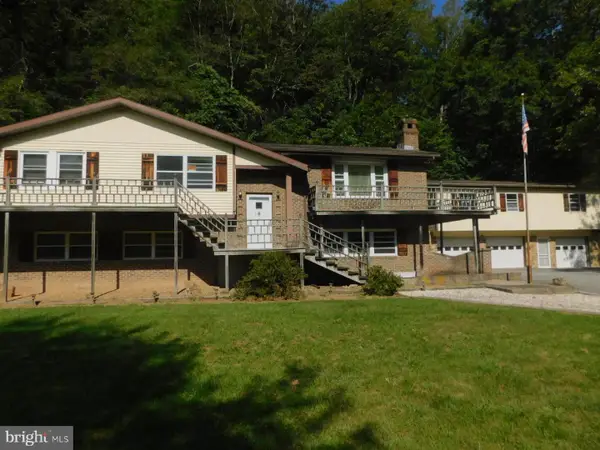 $299,000Active3 beds 2 baths1,612 sq. ft.
$299,000Active3 beds 2 baths1,612 sq. ft.3856 Waites Run Rd, WARDENSVILLE, WV 26851
MLS# WVHD2003080Listed by: LOST RIVER TRADING POST REALTY
