40 Misty Ln, Wardensville, WV 26851
Local realty services provided by:Better Homes and Gardens Real Estate Community Realty
40 Misty Ln,Wardensville, WV 26851
$240,000
- 3 Beds
- 2 Baths
- 1,333 sq. ft.
- Single family
- Pending
Listed by: cheyanne rae smith, jessica lynn sarle
Office: lost river trading post realty
MLS#:WVHD2003006
Source:BRIGHTMLS
Price summary
- Price:$240,000
- Price per sq. ft.:$180.05
About this home
Built in 2005, this 3-bedroom, 2-bath Cape Cod in the heart of Wardensville offers a wonderful layout and plenty of potential to make it your own. The main level features a comfortable living room that flows into an open kitchen and dining area. The main level also offers the convenience of a spacious bedroom and full bath. Bedroom could easily be converted into a second living room as it has a spacious setting room. Upstairs, you’ll find a versatile open space, perfect for a playroom, office, or reading nook. Flanked by two generous bedrooms with walk-in closets and a shared full bath. Enjoy a fenced backyard, outbuilding for extra storage, as well as front and rear porches for outdoor living. This home features newer stainless steel appliances, along with high speed fiber optic internet. Located just 2 hours from the DC metro area and minutes from the shops, farmers markets, and restaurants of quaint Wardensville, this home blends small-town charm with great possibilities. Schedule your tour today!
Contact an agent
Home facts
- Year built:2005
- Listing ID #:WVHD2003006
- Added:95 day(s) ago
- Updated:November 16, 2025 at 08:28 AM
Rooms and interior
- Bedrooms:3
- Total bathrooms:2
- Full bathrooms:2
- Living area:1,333 sq. ft.
Heating and cooling
- Cooling:Central A/C
- Heating:Electric, Heat Pump(s)
Structure and exterior
- Roof:Shingle
- Year built:2005
- Building area:1,333 sq. ft.
- Lot area:0.26 Acres
Utilities
- Water:Public
- Sewer:Public Sewer
Finances and disclosures
- Price:$240,000
- Price per sq. ft.:$180.05
- Tax amount:$368 (2025)
New listings near 40 Misty Ln
- New
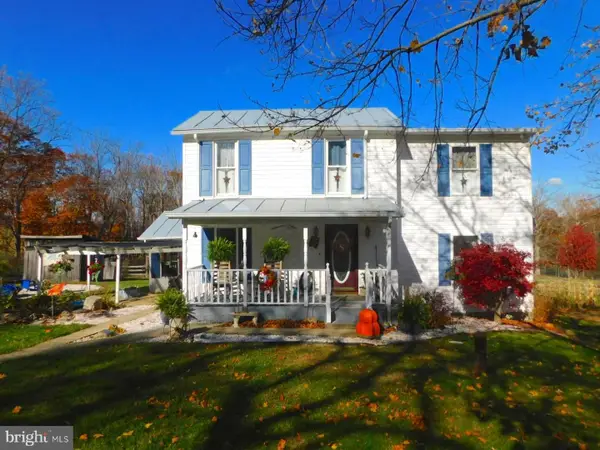 $399,000Active3 beds 2 baths2,120 sq. ft.
$399,000Active3 beds 2 baths2,120 sq. ft.3415 N Mountain Rd, WARDENSVILLE, WV 26851
MLS# WVHD2003216Listed by: LOST RIVER TRADING POST REALTY 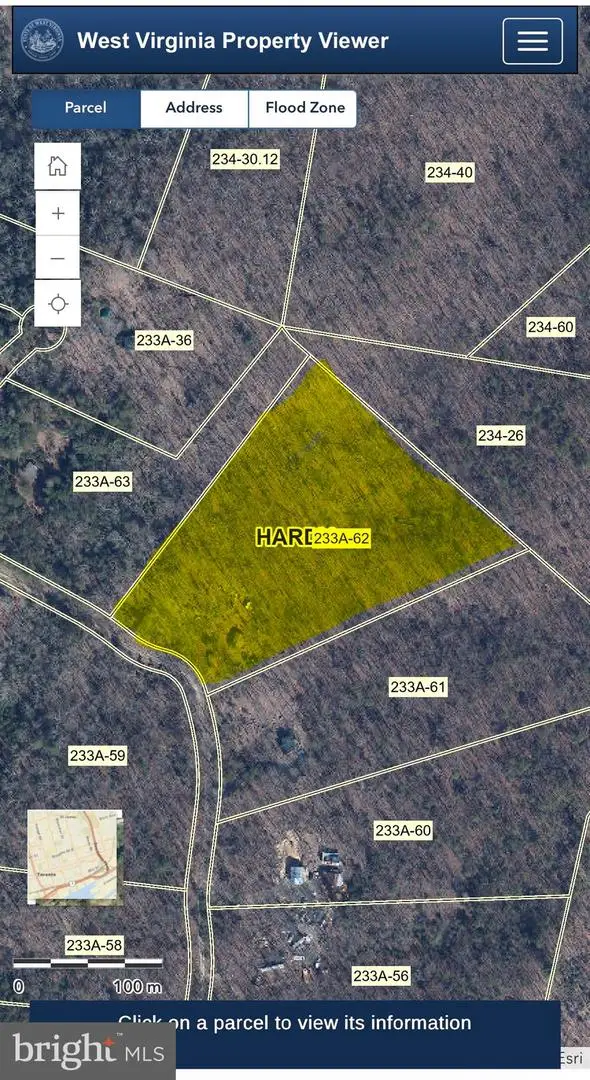 $78,000Pending6.78 Acres
$78,000Pending6.78 Acres1195 Moores Run Branch Rd, WARDENSVILLE, WV 26851
MLS# WVHD2003226Listed by: LONG & FOSTER REAL ESTATE, INC.- New
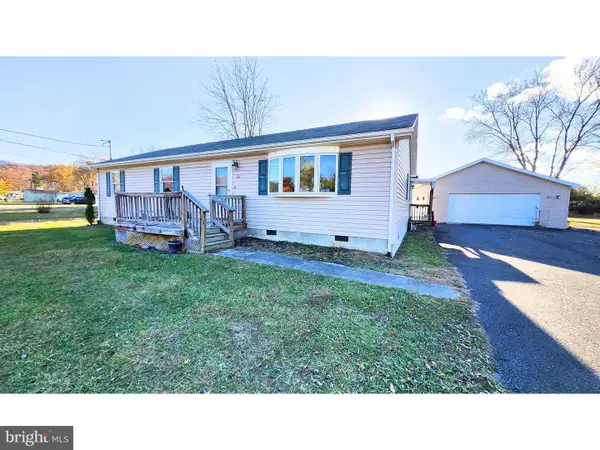 $300,000Active3 beds 3 baths1,700 sq. ft.
$300,000Active3 beds 3 baths1,700 sq. ft.176 Sandfield Rd., WARDENSVILLE, WV 26851
MLS# WVHD2003206Listed by: PIONEER RIDGE REALTY 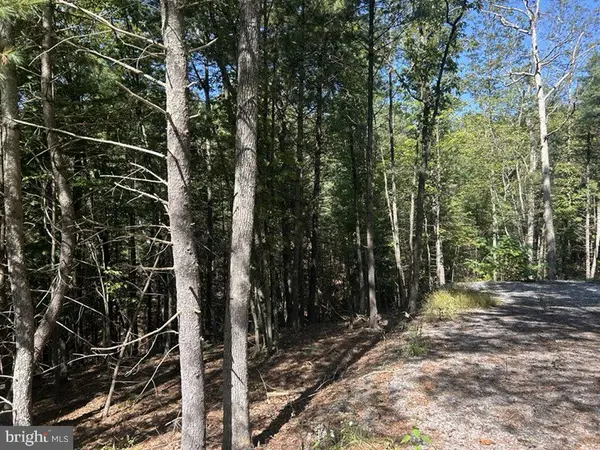 $79,900Active3.34 Acres
$79,900Active3.34 Acres553 Lookout Ridge Dr, WARDENSVILLE, WV 26851
MLS# WVHD2003168Listed by: CONTINENTAL REAL ESTATE GROUP $225,000Active2 beds 1 baths720 sq. ft.
$225,000Active2 beds 1 baths720 sq. ft.1195 Warden Lake A B Drive, WARDENSVILLE, WV 26851
MLS# WVHD2003162Listed by: COLDWELL BANKER PREMIER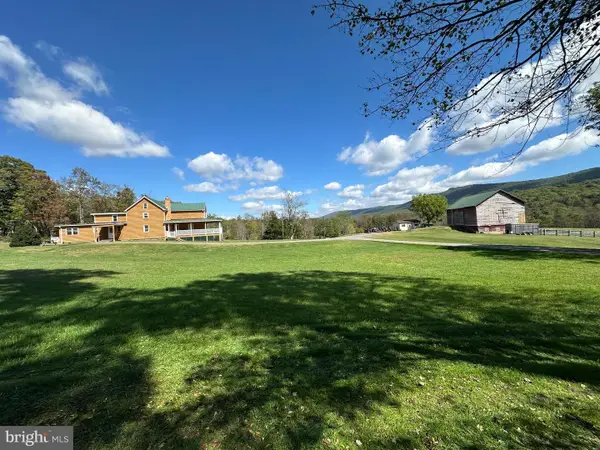 $850,000Pending3 beds 2 baths2,424 sq. ft.
$850,000Pending3 beds 2 baths2,424 sq. ft.398 Spring Run Rd, WARDENSVILLE, WV 26851
MLS# WVHD2003132Listed by: WEST VIRGINIA LAND & HOME REALTY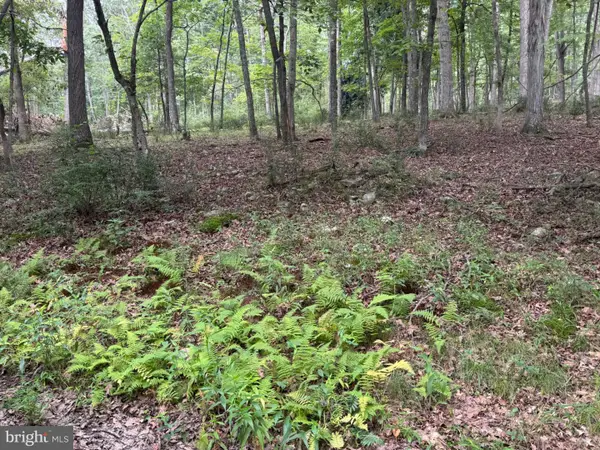 $29,000Pending3.3 Acres
$29,000Pending3.3 AcresLot 9 Paradise Road Paradise Rd, WARDENSVILLE, WV 26851
MLS# WVHD2003002Listed by: SAGER REAL ESTATE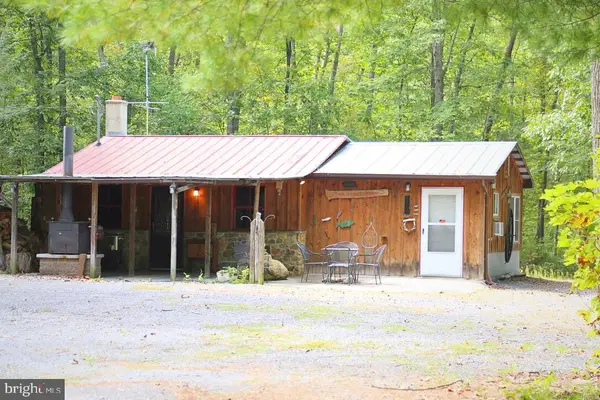 $165,000Active2 beds 1 baths920 sq. ft.
$165,000Active2 beds 1 baths920 sq. ft.2868 Trout Run Rd, WARDENSVILLE, WV 26851
MLS# WVHD2003102Listed by: LOST RIVER TRADING POST REALTY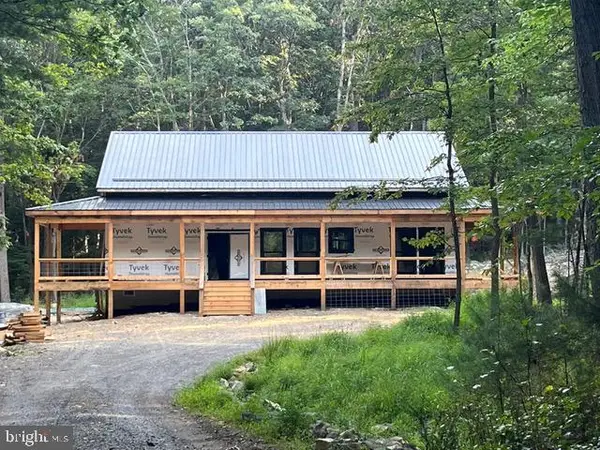 $615,000Active3 beds 2 baths3,112 sq. ft.
$615,000Active3 beds 2 baths3,112 sq. ft.606 Evergreen Farms Dr, WARDENSVILLE, WV 26851
MLS# WVHD2003072Listed by: LOST RIVER TRADING POST REALTY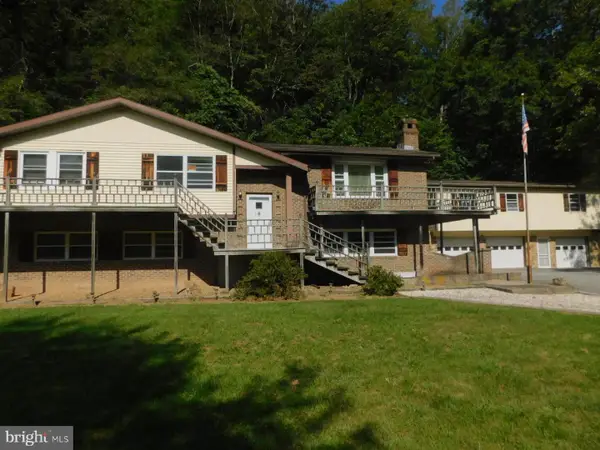 $299,000Active3 beds 2 baths1,612 sq. ft.
$299,000Active3 beds 2 baths1,612 sq. ft.3856 Waites Run Rd, WARDENSVILLE, WV 26851
MLS# WVHD2003080Listed by: LOST RIVER TRADING POST REALTY
