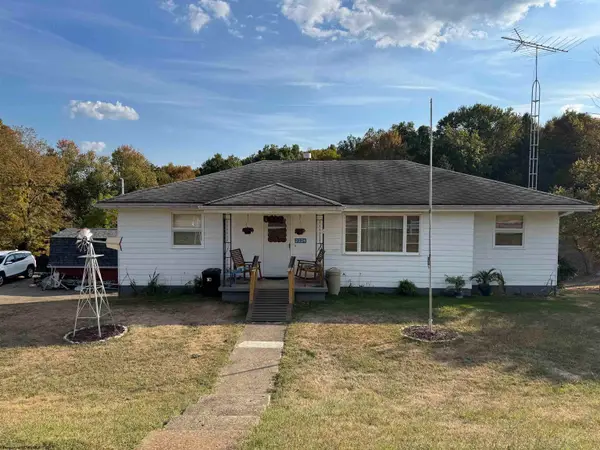4134 Brightway Street, Weirton, WV 26062
Local realty services provided by:Better Homes and Gardens Real Estate Central
Listed by:dante jeter
Office:re/max broadwater
MLS#:5153914
Source:OH_NORMLS
Price summary
- Price:$227,900
- Price per sq. ft.:$93.86
About this home
Discover 4134 Brightway Street, a beautifully maintained 3-bedroom, 2-bath split-level brick home nestled in
Weirton’s sought-after Marland Heights neighborhood. With 2,092 square feet of thoughtfully designed living space and
an oversized two-car garage, this residence delivers both refinement and practicality in a timeless package. The heart of
the home is the Grand Room—a spacious 15' × 23' centerpiece featuring stunning high-quality hardwood floors, vaulted
ceilings, and seamless access to the private deck, making it ideal for gatherings or relaxing evenings. The main level hosts
the primary suite, which includes an en-suite full bath, while another full bathroom serves the other two bedrooms.
Recently remodeled bathrooms reflect modern luxury and tasteful design. The Grand room, adjacent to the kitchen, offers
flexibility for today’s lifestyle. The split-level layout enhances privacy and flow throughout the home, grounded by the
upgraded hardwood floors. The lower level features an oversized recreational room, a laundry room, and access to the
oversized 2-car garage. Thoughtful upgrades abound; this home also features a fully insulated attic for improved energy
efficiency and comfort year-round while helping to stabilize the utility cost. Located just minutes from shopping, dining,
recreation, and top-rated schools, this home offers the charm of a quiet, established neighborhood with convenient access
to daily amenities and commuter routes. 4134 Brightway Street blends classic architecture with modern updates, offering
a functional, elegant, and move-in-ready home for families, professionals, or anyone seeking space, quality, and
sophistication. Please reach out for more information or to arrange a private showing.
Contact an agent
Home facts
- Year built:1970
- Listing ID #:5153914
- Added:83 day(s) ago
- Updated:September 30, 2025 at 07:30 AM
Rooms and interior
- Bedrooms:3
- Total bathrooms:2
- Full bathrooms:2
- Living area:2,428 sq. ft.
Heating and cooling
- Cooling:Central Air
- Heating:Forced Air
Structure and exterior
- Roof:Shingle
- Year built:1970
- Building area:2,428 sq. ft.
- Lot area:0.2 Acres
Utilities
- Water:Public
- Sewer:Public Sewer
Finances and disclosures
- Price:$227,900
- Price per sq. ft.:$93.86
- Tax amount:$740 (2024)
New listings near 4134 Brightway Street
- New
 $195,000Active4 beds 2 baths1,910 sq. ft.
$195,000Active4 beds 2 baths1,910 sq. ft.3601 State Street, Weirton, WV 26062
MLS# 5160283Listed by: CENTURY 21 GREATHOUSE REALTY, LLC - New
 $119,000Active3 beds 1 baths1,214 sq. ft.
$119,000Active3 beds 1 baths1,214 sq. ft.135 Eva Street, Weirton, WV 26062
MLS# 5159963Listed by: HOWARD HANNA MORTIMER REALTY - New
 $95,000Active2 beds 1 baths1,008 sq. ft.
$95,000Active2 beds 1 baths1,008 sq. ft.112 Hardy Street, Weirton, WV 26062
MLS# 5160000Listed by: HOWARD HANNA MORTIMER REALTY - New
 $139,900Active2 beds 1 baths921 sq. ft.
$139,900Active2 beds 1 baths921 sq. ft.103 Marie Avenue, Weirton, WV 26062
MLS# 5159864Listed by: CENTURY 21 GREATHOUSE REALTY, LLC - New
 $114,900Active2 beds 2 baths1,196 sq. ft.
$114,900Active2 beds 2 baths1,196 sq. ft.163 Palomino Drive, Weirton, WV 26062
MLS# 5159883Listed by: CENTURY 21 GREATHOUSE REALTY, LLC - New
 $169,900Active3 beds 1 baths1,035 sq. ft.
$169,900Active3 beds 1 baths1,035 sq. ft.133 Phillips Street, Weirton, WV 26062
MLS# 5159197Listed by: RAYMOND REALTY GROUP, LLC.  $155,000Pending3 beds 2 baths2,260 sq. ft.
$155,000Pending3 beds 2 baths2,260 sq. ft.2364 Hudson Hill Road, Weirton, WV 26062
MLS# 5159573Listed by: BP REAL ESTATE & AUCTION, LLC- New
 $230,000Active4 beds 3 baths1,565 sq. ft.
$230,000Active4 beds 3 baths1,565 sq. ft.146 N 15th Street, Weirton, WV 26062
MLS# 5159521Listed by: RE/MAX BROADWATER - New
 $199,000Active3 beds 1 baths1,824 sq. ft.
$199,000Active3 beds 1 baths1,824 sq. ft.2224 Hudson Hill Road, Weirton, WV 26062
MLS# 10161698Listed by: BLUE SKY REALTY, LLC - New
 $60,000Active1 beds 1 baths
$60,000Active1 beds 1 baths175 Gilson Ave., Weirton, WV 26062
MLS# 5158804Listed by: HOWARD HANNA MORTIMER REALTY
