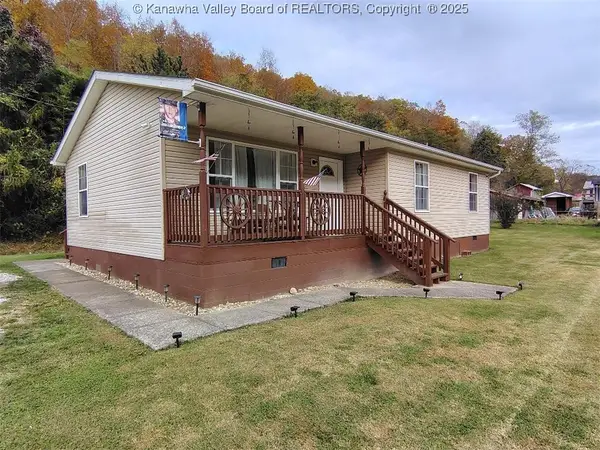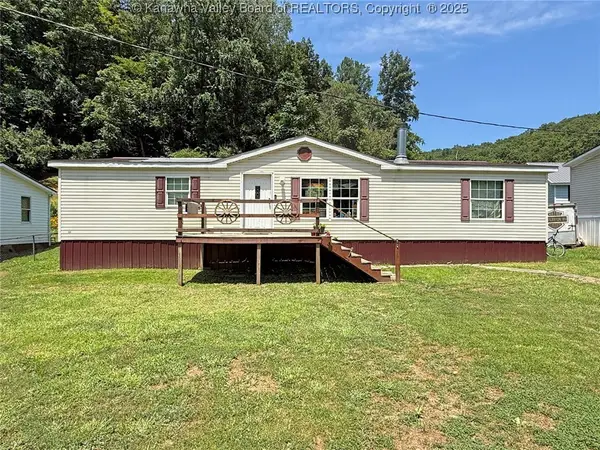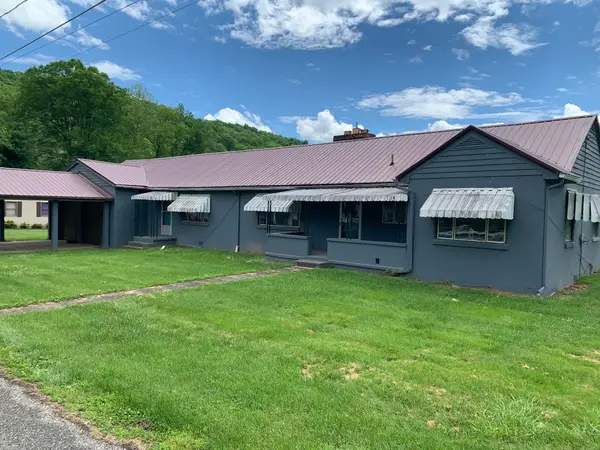- BHGRE®
- West Virginia
- West Hamlin
- 27 Cowhide Branch
27 Cowhide Branch, West Hamlin, WV 25571
Local realty services provided by:Better Homes and Gardens Real Estate Central
27 Cowhide Branch,West Hamlin, WV 25571
$299,900
- 4 Beds
- 3 Baths
- 2,419 sq. ft.
- Single family
- Active
Listed by: luke smith
Office: old colony realtors huntington
MLS#:182097
Source:WV_HBR
Price summary
- Price:$299,900
- Price per sq. ft.:$123.98
About this home
Welcome to your private countryside retreat! Nestled on 15 pristine acres, this immaculate modular home offers the perfect blend of comfort & peaceful rural living. Thoughtfully maintained and move-in ready, the home features an open concept layout with abundant natural light and panoramic views. Inside you will find spacious living areas, a well-appointed appliance filled kitchen, and a cozy dining space ideal for gatherings or entertaining guests. The primary suite includes a large walk-in closet and a spa-like bathroom, while additional bedrooms provide flexibility for family, guests, or a home office. Outside, enjoy evening sunsets from your expansive concrete front porch as you take in the breathtaking landscape. Stay cozy in the attached rear sunroom with AC and heating ducts from the central HVAC unit. With 15 acres of rolling and wooded land, there's plenty of room for gardening, animals, recreation, or future expansion. Attached 3 car garage with its own half bathroom and adjacent workshop, ideal for hobbies. An original barn full of rich history sits at the base of this property, encompassing the country lifestyle. Whether you're seeking tranquility, space to roam, or simply a place to call your own, this property delivers. Don't miss this rare opportunity to own a slice of paradise with wide-open skies and unforgettable views!
Contact an agent
Home facts
- Year built:2007
- Listing ID #:182097
- Added:155 day(s) ago
- Updated:February 05, 2026 at 03:53 PM
Rooms and interior
- Bedrooms:4
- Total bathrooms:3
- Full bathrooms:2
- Half bathrooms:1
- Living area:2,419 sq. ft.
Heating and cooling
- Cooling:Central Air
- Heating:Central Electric, Heat Pump
Structure and exterior
- Roof:Shingles
- Year built:2007
- Building area:2,419 sq. ft.
- Lot area:15 Acres
Schools
- High school:LINCOLN
- Elementary school:W HAMLIN
Utilities
- Water:Public Water, Well Water
- Sewer:Septic
Finances and disclosures
- Price:$299,900
- Price per sq. ft.:$123.98
New listings near 27 Cowhide Branch
 $150,000Active3 beds 1 baths1,186 sq. ft.
$150,000Active3 beds 1 baths1,186 sq. ft.10 Rons Lane, West Hamlin, WV 25571
MLS# 280881Listed by: CHANDLER PROPERTIES, LLC $94,900Pending3 beds 2 baths1,444 sq. ft.
$94,900Pending3 beds 2 baths1,444 sq. ft.9826 Straight Fork Road, West Hamlin, WV 25571
MLS# 279400Listed by: CORNERSTONE REALTY, LLC $149,500Active3 beds 1 baths1,496 sq. ft.
$149,500Active3 beds 1 baths1,496 sq. ft.16 Mars Addition, West Hamlin, WV 25506
MLS# 181269Listed by: CENTURY 21 EXCELLENCE REALTY

