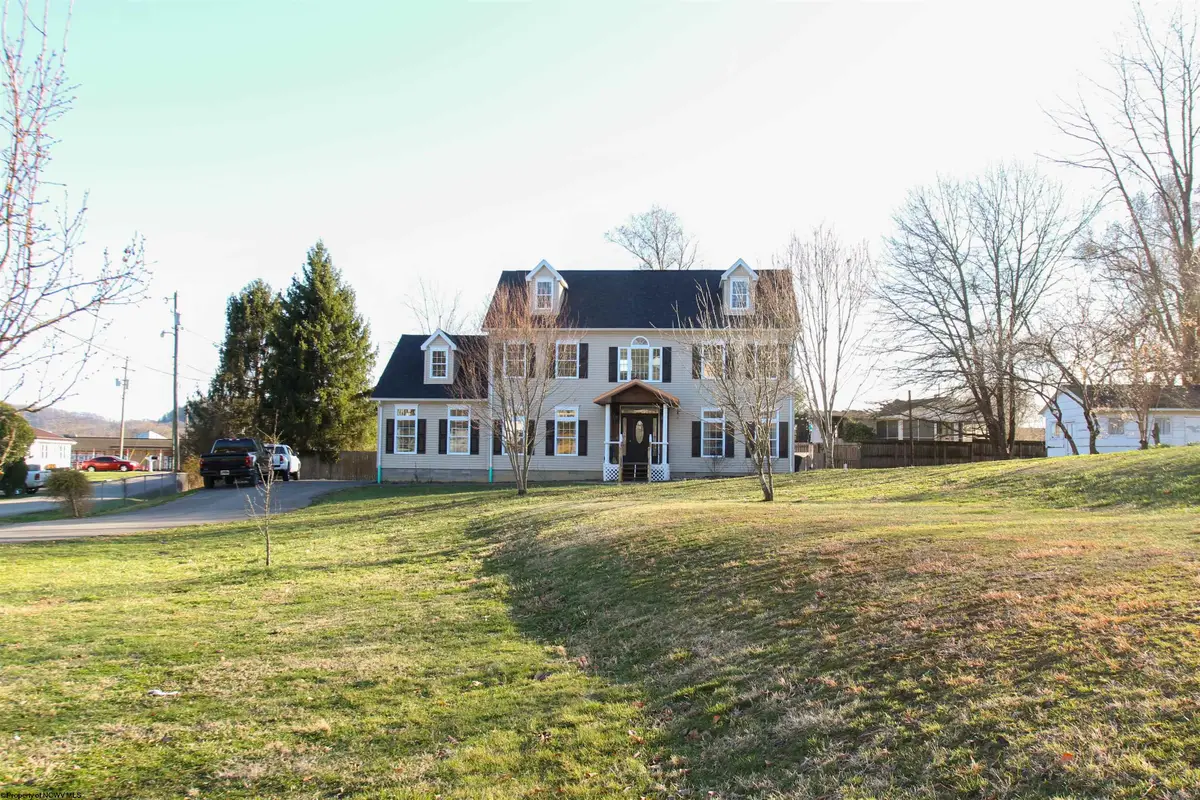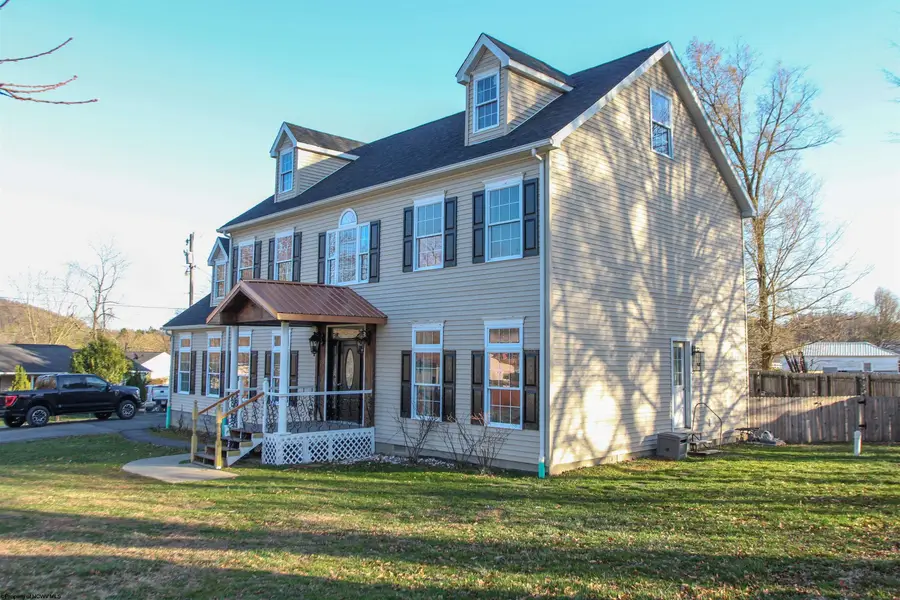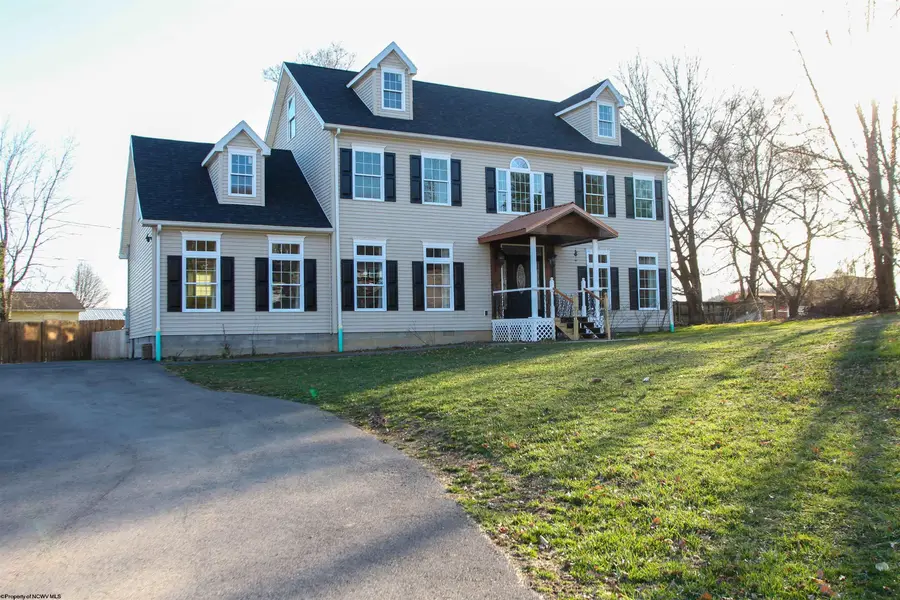121 Vesta Drive, West Milford, WV 26451
Local realty services provided by:Better Homes and Gardens Real Estate Central



121 Vesta Drive,West Milford, WV 26451
$359,500
- 4 Beds
- 3 Baths
- 2,840 sq. ft.
- Single family
- Active
Listed by:mckenzie newton
Office:homefinders plus real estate inc
MLS#:10158481
Source:WV_NCWV
Price summary
- Price:$359,500
- Price per sq. ft.:$126.58
About this home
Welcome to this beautifully updated 4-bedroom, 2.5-bathroom home, situated on a peaceful .61-acre lot! With numerous updates throughout, this home offers a perfect blend of modern convenience and timeless charm. Step inside to discover all-new flooring upstairs, providing a fresh and contemporary feel. The home also boasts brand-new windows and a newer roof, ensuring comfort and peace of mind for years to come. The spacious floor plan includes a welcoming living room, a bright and airy kitchen, and generously sized bedrooms, including a primary suite with its own en-suite bathroom. The additional 1.5 bathrooms are thoughtfully designed to meet the needs of a busy household. Outside, the expansive lot offers plenty of space for outdoor activities, gardening, and more. Don't miss the chance to own this stunning home with modern updates and plenty of potential. Schedule your showing today! See Agent Remarks
Contact an agent
Home facts
- Year built:2013
- Listing Id #:10158481
- Added:151 day(s) ago
- Updated:August 14, 2025 at 02:43 PM
Rooms and interior
- Bedrooms:4
- Total bathrooms:3
- Full bathrooms:2
- Half bathrooms:1
- Living area:2,840 sq. ft.
Heating and cooling
- Cooling:Ceiling Fan(s), Central Air
- Heating:Electric, Forced Air
Structure and exterior
- Roof:Shingles
- Year built:2013
- Building area:2,840 sq. ft.
- Lot area:0.61 Acres
Utilities
- Water:City Water
- Sewer:City Sewer
Finances and disclosures
- Price:$359,500
- Price per sq. ft.:$126.58
- Tax amount:$1,397
