279 South Forty Drive, Western, WV 25241
Local realty services provided by:Better Homes and Gardens Real Estate Central
279 South Forty Drive,Ripley, WV 25241
$1,399,999
- 4 Beds
- 7 Baths
- 8,414 sq. ft.
- Single family
- Active
Listed by: betty sargent
Office: old colony realtors huntington
MLS#:179137
Source:WV_HBR
Price summary
- Price:$1,399,999
- Price per sq. ft.:$166.39
About this home
Superb quality and design in this beautiful 1.5 story brick situated on 6 beautiful acres! Offering very open floor plan, larger than usual room sizes and same quality of workmanship throughout! Solid wood 36 inch doors, hardwood floors, cherry kitchen with high-end appliances, granite countertop, center island for additional workspace or entertaining and just a few feet from oversized formal dining room. Two main floor owner's en-suites which are above average in size. The great room/living room is extremely large complete with stone fireplace and opens into a beautiful sunroom on one end and a oversized screened patio all overlooking a quiet setting. The main floor also has a spacious office, a mini kitchen great for prepping for entertaining. There is a separate huge pantry centrally located from main kitchen to the mini kitchen. The upper level has 2 bedrooms both with private bathrooms, walk-in closets and space to relax. If you need additional bedrooms, there is aprox. 800-1000 sq ft ready to be finished. Moving on to the lower level perfect for the car enthusiasts as you could park 10 cars plus have room for woodworking, etc. A full house Generac generator and hardwired with AT&T security. All of this situated on 6 beautiful acres! There is not sufficient space to explain this lovely home.
Contact an agent
Home facts
- Year built:2016
- Listing ID #:179137
- Added:553 day(s) ago
- Updated:August 08, 2024 at 02:34 PM
Rooms and interior
- Bedrooms:4
- Total bathrooms:7
- Full bathrooms:5
- Half bathrooms:2
- Living area:8,414 sq. ft.
Heating and cooling
- Cooling:Central Air, Heat Pump
- Heating:Central Gas, Heat Pump
Structure and exterior
- Roof:Shingles
- Year built:2016
- Building area:8,414 sq. ft.
- Lot area:6.28 Acres
Utilities
- Water:Public Water
- Sewer:Septic
Finances and disclosures
- Price:$1,399,999
- Price per sq. ft.:$166.39
New listings near 279 South Forty Drive
- New
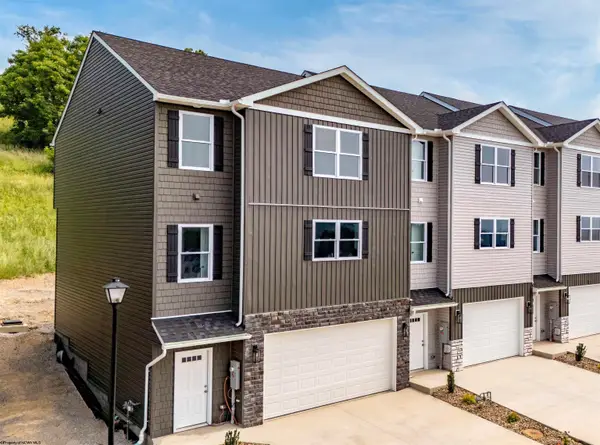 $390,000Active3 beds 3 baths2,230 sq. ft.
$390,000Active3 beds 3 baths2,230 sq. ft.286 Red Oak Lane, Morgantown, WV 26501
MLS# 10163316Listed by: HOWARD HANNA PREMIER PROPERTIES BY BARBARA ALEXANDER, LLC - New
 Listed by BHGRE$268,000Active4 beds 4 baths1,796 sq. ft.
Listed by BHGRE$268,000Active4 beds 4 baths1,796 sq. ft.104 Woodside Drive, Morgantown, WV 26508
MLS# 282018Listed by: BETTER HOMES AND GARDENS REAL ESTATE CENTRAL - New
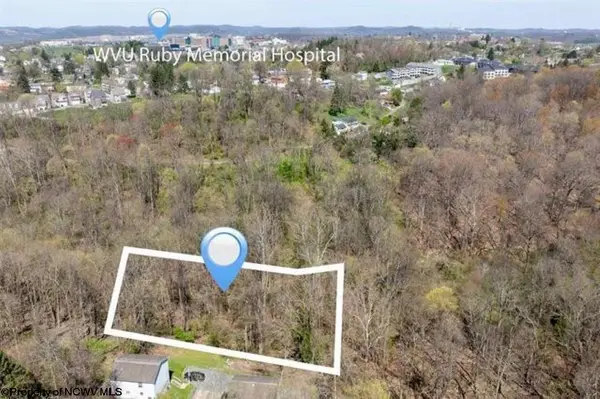 $25,000Active0.22 Acres
$25,000Active0.22 Acrestbd Wright Street, Morgantown, WV 26501
MLS# 10163291Listed by: REAL BROKER, LLC - New
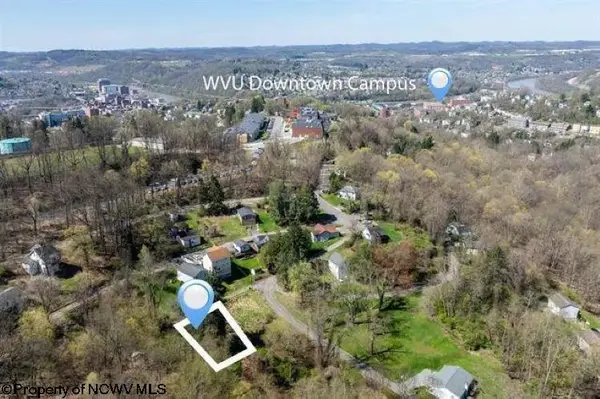 $25,000Active0.15 Acres
$25,000Active0.15 Acrestbd Winter Alley, Morgantown, WV 26501
MLS# 10163292Listed by: REAL BROKER, LLC - New
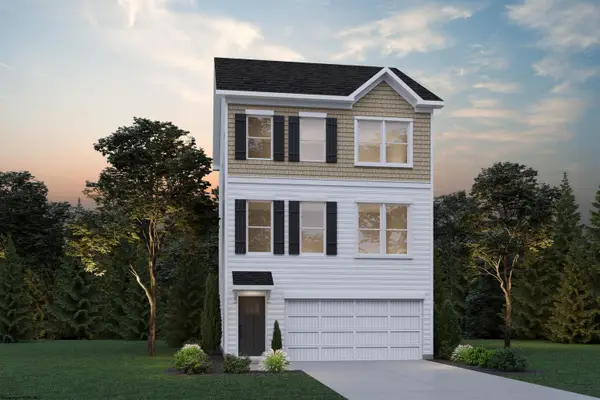 $325,990Active3 beds 3 baths2,208 sq. ft.
$325,990Active3 beds 3 baths2,208 sq. ft.743 Hardman Drive, Morgantown, WV 26501
MLS# 10163286Listed by: D.R. HORTON REALTY OF WEST VIRGINIA 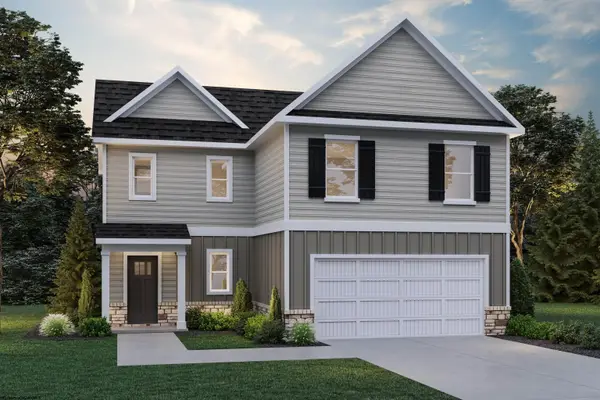 $407,940Pending4 beds 4 baths1,906 sq. ft.
$407,940Pending4 beds 4 baths1,906 sq. ft.332 Dye Lane, Morgantown, WV 26501
MLS# 10163267Listed by: D.R. HORTON REALTY OF WEST VIRGINIA- New
 $250,000Active3 beds 2 baths1,272 sq. ft.
$250,000Active3 beds 2 baths1,272 sq. ft.490 Ohio Avenue, Westover, WV 26501
MLS# 10163260Listed by: HOWARD HANNA PREMIER PROPERTIES BY BARBARA ALEXANDER, LLC - New
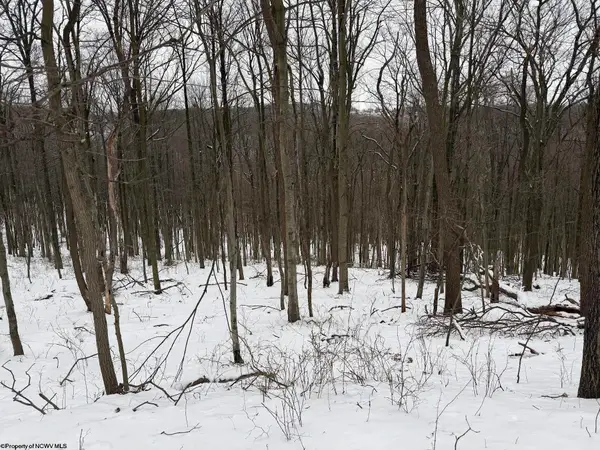 $88,000Active4 Acres
$88,000Active4 Acres0 Eastwood Lane, Morgantown, WV 26508
MLS# 10163262Listed by: RE/MAX TAKE ME HOME - WV LLC - New
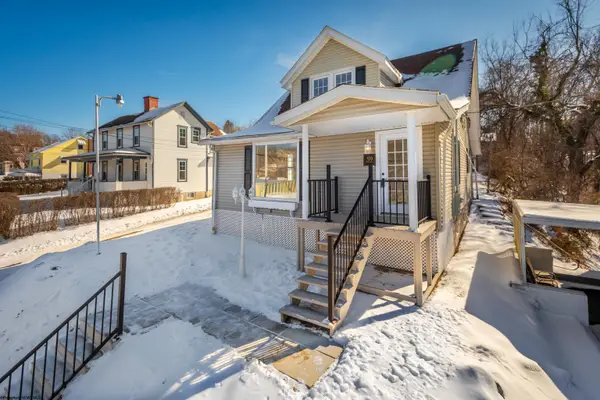 $245,000Active3 beds 2 baths1,149 sq. ft.
$245,000Active3 beds 2 baths1,149 sq. ft.59 Monongahela Avenue, Westover, WV 26501
MLS# 10163237Listed by: J.S. WALKER ASSOCIATES - New
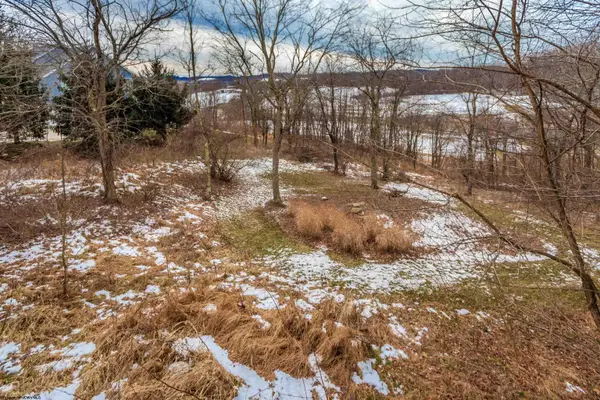 $65,000Active0.81 Acres
$65,000Active0.81 Acres21 Garden Lane, Morgantown, WV 26501
MLS# 10163210Listed by: J.S. WALKER ASSOCIATES

