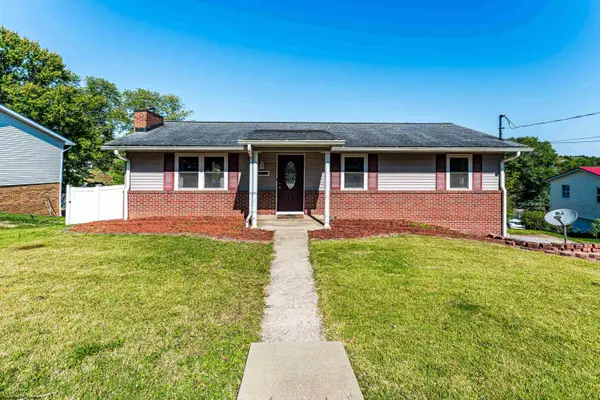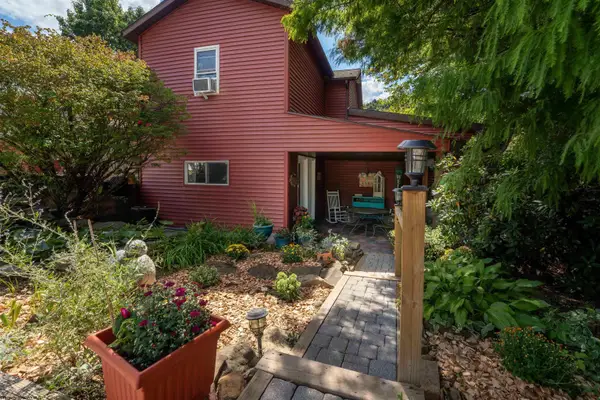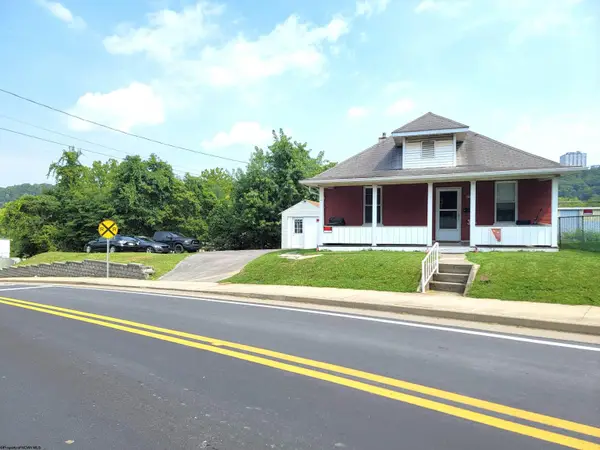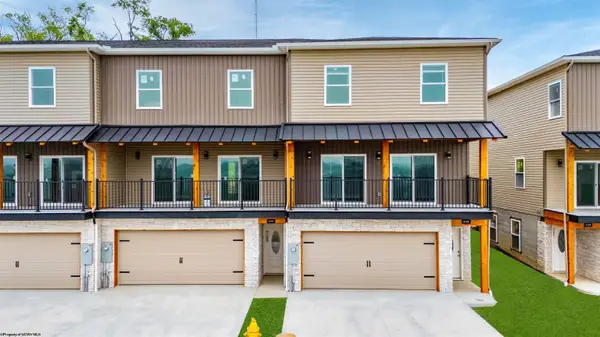246 Horizon View Road, Westover, WV 26501
Local realty services provided by:Better Homes and Gardens Real Estate Central
246 Horizon View Road,Westover, WV 26501
$389,000
- 3 Beds
- 4 Baths
- 2,250 sq. ft.
- Townhouse
- Active
Listed by:michelle oates duda
Office:compass realty group
MLS#:10160159
Source:WV_NCWV
Price summary
- Price:$389,000
- Price per sq. ft.:$172.89
About this home
WELCOME TO MORGANTOWN’S NEWEST LUXURY CUSTOM TOWNHOMES-where the living is EASY! Construction by one of Morgantown’s premier builders, Matt Peskar, and it’s simply pure perfection! Enjoy 9 foot ceilings on main level with custom shaker cabinetry with soft close, under cabinet lighting, granite countertops, stainless steel appliances and expansive patio with spectacular views of Morgantown from the University Town Center to the Coliseum. All units equipped with security system, dusk to dawn exterior lighting, and window treatments on every door/window. Upstairs features 3 bedrooms all with tray ceilings, spacious laundry room with washer/dryer & primary suite with WIC & en-suite with double vanity granite countertops. Lower level features additional living space with full bath. Unique stone veneer and timber frame accent roof makes a craftsman style with industrial flare you can’t miss! Horizon View Townhomes is located on a private street with community pavilion & lots of guest parking. Minutes from I79, making any commute easy!
Contact an agent
Home facts
- Year built:2025
- Listing ID #:10160159
- Added:97 day(s) ago
- Updated:September 29, 2025 at 02:45 PM
Rooms and interior
- Bedrooms:3
- Total bathrooms:4
- Full bathrooms:3
- Half bathrooms:1
- Living area:2,250 sq. ft.
Heating and cooling
- Cooling:Ceiling Fan(s), Central Air, Electric
- Heating:Electric, Forced Air, Heat Pump
Structure and exterior
- Roof:Shingles
- Year built:2025
- Building area:2,250 sq. ft.
Utilities
- Water:City Water
- Sewer:City Sewer
Finances and disclosures
- Price:$389,000
- Price per sq. ft.:$172.89
New listings near 246 Horizon View Road
- New
 $355,000Active3 beds 3 baths2,028 sq. ft.
$355,000Active3 beds 3 baths2,028 sq. ft.105 Kay Street, Morgantown, WV 26501
MLS# 10161742Listed by: BERKSHIRE HATHAWAY HOMESERVICES TOUCHDOWN HOME PROS REALTY - New
 $451,040Active4 beds 4 baths3,565 sq. ft.
$451,040Active4 beds 4 baths3,565 sq. ft.316 Dye Lane, Morgantown, WV 26501
MLS# 10161649Listed by: DR HORTON REALTY OF WV  $8,000Active0.08 Acres
$8,000Active0.08 AcresLot 13 Monongahela Avenue, Westover, WV 26501
MLS# 10161586Listed by: BERKSHIRE HATHAWAY HOMESERVICES TOUCHDOWN HOME PROS REALTY $425,000Active3 beds 3 baths1,736 sq. ft.
$425,000Active3 beds 3 baths1,736 sq. ft.8 Wapiti Lane, Morgantown, WV 26501
MLS# 10161572Listed by: J.S. WALKER ASSOC. $199,000Active3 beds 2 baths1,250 sq. ft.
$199,000Active3 beds 2 baths1,250 sq. ft.235 Monongahela Avenue, Morgantown, WV 26501
MLS# 10161554Listed by: TAYLOR-MADE REAL ESTATE $35,000Active3 beds 1 baths1,080 sq. ft.
$35,000Active3 beds 1 baths1,080 sq. ft.35 Harrison Street, Westover, WV 26505
MLS# 10161491Listed by: OLD COLONY, REALTORS $199,900Active2 beds 1 baths1,057 sq. ft.
$199,900Active2 beds 1 baths1,057 sq. ft.8 Drake Road, Morgantown, WV 26501
MLS# 10161374Listed by: J.S. WALKER ASSOC. $219,000Active3 beds 2 baths1,664 sq. ft.
$219,000Active3 beds 2 baths1,664 sq. ft.127 Columbus Avenue, Westover, WV 26501
MLS# 10161373Listed by: J.S. WALKER ASSOC. $154,900Active2 beds 1 baths1,003 sq. ft.
$154,900Active2 beds 1 baths1,003 sq. ft.478 Dunkard Avenue, Westover, WV 26501
MLS# 10161236Listed by: KELLER WILLIAMS REALTY ADVANTAGE $389,000Active3 beds 4 baths2,250 sq. ft.
$389,000Active3 beds 4 baths2,250 sq. ft.236 Horizon View Road, Westover, WV 26501
MLS# 10161219Listed by: COMPASS REALTY GROUP
