TBD Yellow Wood Drive, Wheeling, WV 26003
Local realty services provided by:Better Homes and Gardens Real Estate Central



TBD Yellow Wood Drive,Wheeling, WV 26003
$645,000
- 3 Beds
- 3 Baths
- 2,578 sq. ft.
- Single family
- Active
Listed by:robert a kilgore
Office:re/max broadwater
MLS#:5096161
Source:OH_NORMLS
Price summary
- Price:$645,000
- Price per sq. ft.:$250.19
About this home
New Construction! Design your custom executive level home just minutes from Oglebay. Discover the perfect blend of luxury, functionality, and craftsmanship in this stunning 3-5 bedroom / 3 bath custom-built home. The included interior designer will help bring your vision to life, along with allowances for appliances, flooring, and other finishes, ensuring your home reflects your personal style. The main level includes a master suite w/ master bath, featuring a double vanity, soaker tub, shower w/ seat, and walk-in closet. You will love the open-concept floor plan w/ 10-foot ceilings on the main level! The Kitchen includes custom cabinetry, stone countertops, and large island, while the great room, complete w/ fireplace, wet bar and dining area, opens to a covered deck. A bonus office, walk-in pantry and laundry room complete the main floor. Upstairs, the spacious loft is perfect for a media room or game room, offering versatility and space. Each of the 2nd floor bedrooms have large walk-in closets. An extra laundry area and 300 sqft unfinished bonus room awaits, offering the perfect opportunity for future expansion. The lower level has the same footprint as the main and offers 9-foot ceilings - this large unfinished space can be finished at an additional cost. The sloped landscape complements the the home resulting in an incredible walk-out to the back yard. Other features include a poured concrete foundation, 2x6 exterior walls, covered front porch and an integral two-car garage with driveway. Want to build but need a different floor plan? No problem, alternate building plans and layouts are available making this a truly custom experience. Price may vary based on building plans, substitutions and upgrades. Beautiful rural location yet close to local amenities. Prior construction/ virtual photos used. Active construction site, w/ other builds underway appointments are required for safety. No drive-bys. Pre-approval is required. Construction begins once you close!
Contact an agent
Home facts
- Year built:2025
- Listing Id #:5096161
- Added:203 day(s) ago
- Updated:August 16, 2025 at 02:13 PM
Rooms and interior
- Bedrooms:3
- Total bathrooms:3
- Full bathrooms:3
- Living area:2,578 sq. ft.
Heating and cooling
- Cooling:Central Air
- Heating:Electric, Fireplaces, Forced Air, Propane
Structure and exterior
- Roof:Shingle
- Year built:2025
- Building area:2,578 sq. ft.
- Lot area:0.64 Acres
Utilities
- Water:Public
- Sewer:Septic Tank
Finances and disclosures
- Price:$645,000
- Price per sq. ft.:$250.19
- Tax amount:$1 (2024)
New listings near TBD Yellow Wood Drive
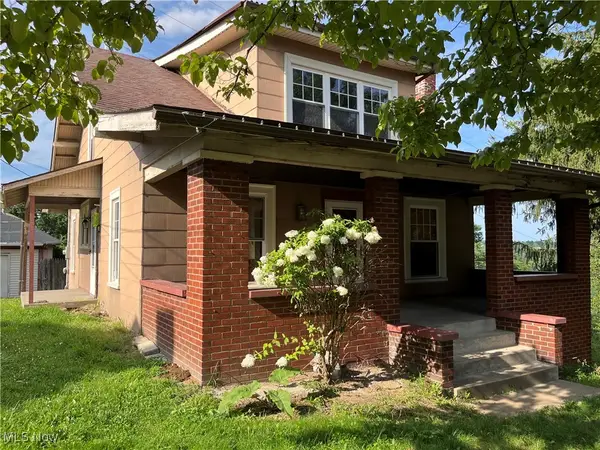 $69,900Pending3 beds 3 baths1,638 sq. ft.
$69,900Pending3 beds 3 baths1,638 sq. ft.41 Ridge Avenue, Wheeling, WV 26003
MLS# 5143706Listed by: CENTURY 21 GREATHOUSE REALTY, LLC- Open Sat, 10am to 12pm
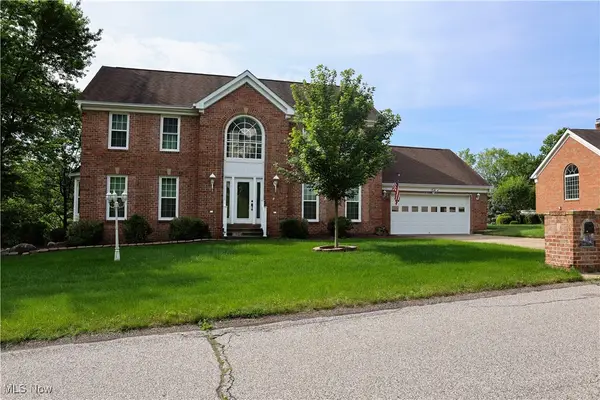 $549,900Active4 beds 4 baths3,562 sq. ft.
$549,900Active4 beds 4 baths3,562 sq. ft.5 Barrington Drive, Wheeling, WV 26003
MLS# 5135949Listed by: BLUE SKY REALTY, LLC  $250,000Active2 beds 2 baths
$250,000Active2 beds 2 baths1115 Main Street #3B, Wheeling, WV 26003
MLS# 5123560Listed by: RE/MAX BROADWATER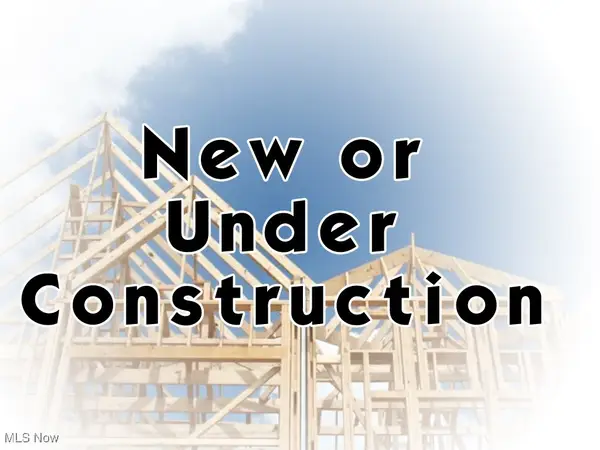 $250,000Active2 beds 2 baths
$250,000Active2 beds 2 baths1115 Main Street #4B, Wheeling, WV 26003
MLS# 5123568Listed by: RE/MAX BROADWATER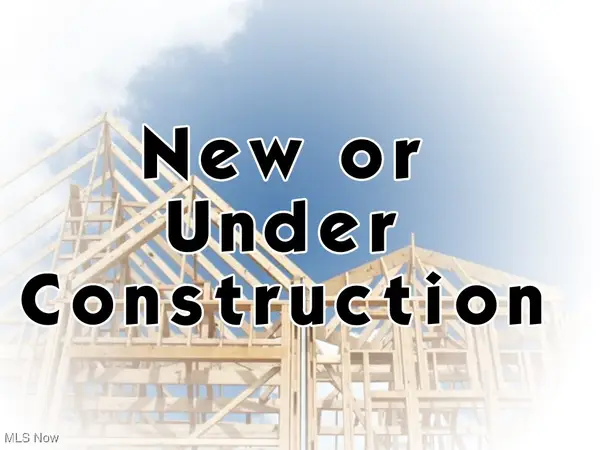 $250,000Active2 beds 2 baths1,500 sq. ft.
$250,000Active2 beds 2 baths1,500 sq. ft.1115 Main Street #3A, Wheeling, WV 26003
MLS# 5123551Listed by: RE/MAX BROADWATER $115,000Active3 beds 1 baths912 sq. ft.
$115,000Active3 beds 1 baths912 sq. ft.351 View Point Lane, Wheeling, WV 26003
MLS# 5117969Listed by: HOWARD HANNA MORTIMER REALTY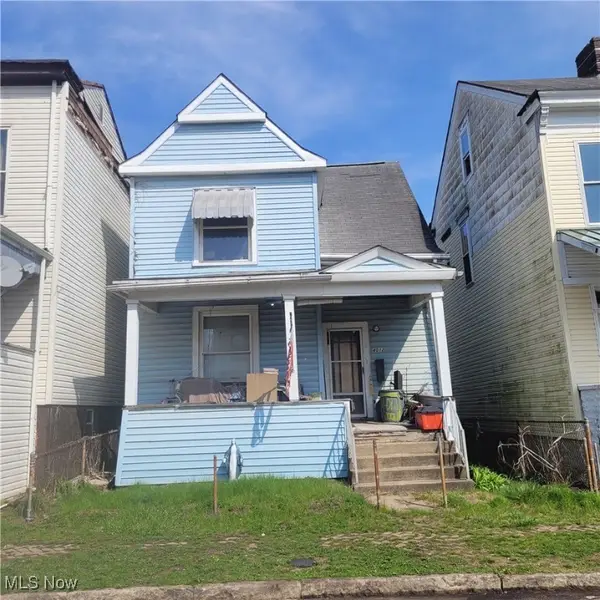 $50,000Active3 beds 2 baths
$50,000Active3 beds 2 baths4012 Wood Street, Wheeling, WV 26003
MLS# 5114711Listed by: RE/MAX BROADWATER $402,990Active3 beds 2 baths1,687 sq. ft.
$402,990Active3 beds 2 baths1,687 sq. ft.Tbb Bruton Ln #edgewood Ii, CHARLES TOWN, WV 25414
MLS# WVJF2015222Listed by: DRB GROUP REALTY, LLC
