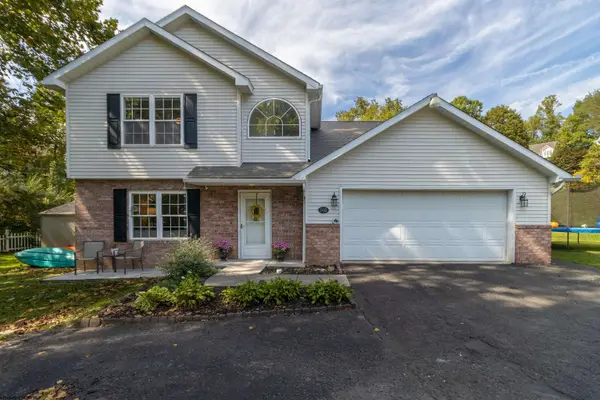24 Penrose Street, White Hall, WV 26554
Local realty services provided by:Better Homes and Gardens Real Estate Central
24 Penrose Street,White Hall, WV 26554
$249,800
- 3 Beds
- 3 Baths
- 1,424 sq. ft.
- Single family
- Active
Listed by:dennis finamore
Office:d.g. finamore & assoc. llc.
MLS#:10160437
Source:WV_NCWV
Price summary
- Price:$249,800
- Price per sq. ft.:$175.42
About this home
Discover this beautifully updated home in a fabulous White Hall neighborhood near Middletown Commons, Tygart Commons, Apple Valley Golf Course, Technology Park, White Hall Elementary, and all other amenities White Hall has to offer. This spacious 3-bedroom, 2.5-bath home features 1,423 square feet above grade, plus a large 440-square-foot unfinished lower-level room with high ceilings that could be easily finished, and includes double doors to the rear lawns. This lowest room would make an excellent Game Room or Den and could increase the total finished space to over 1800 SF. This updated home is situated on a meticulously maintained 0.56-acre lot (approximately 120 x 219 feet). The expansive rear yard is bordered by woods. Recent improvements include new flooring, fresh interior paint, a new front storm door, and an upgraded 200-amp electrical service. Additionally, a brand-new microwave will be installed within the next seven days. Don’t miss the opportunity to own this charming, move-in ready home in one of White Hall’s most desirable locations. Property tax is class 4 and should lower significantly after the 1st year.
Contact an agent
Home facts
- Year built:1987
- Listing ID #:10160437
- Added:80 day(s) ago
- Updated:September 29, 2025 at 02:45 PM
Rooms and interior
- Bedrooms:3
- Total bathrooms:3
- Full bathrooms:2
- Half bathrooms:1
- Living area:1,424 sq. ft.
Heating and cooling
- Cooling:Central Air
- Heating:Central Heat, Forced Air, Gas
Structure and exterior
- Roof:Shingles
- Year built:1987
- Building area:1,424 sq. ft.
- Lot area:0.56 Acres
Utilities
- Water:City Water
- Sewer:City Sewer
Finances and disclosures
- Price:$249,800
- Price per sq. ft.:$175.42
- Tax amount:$3,204


