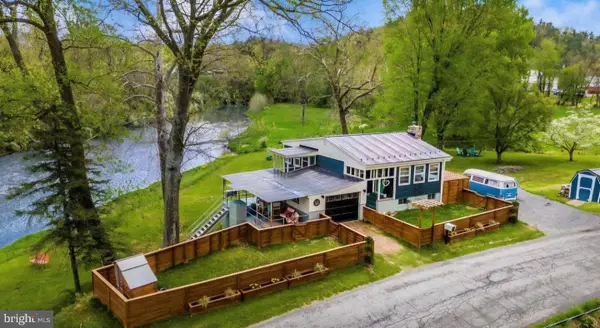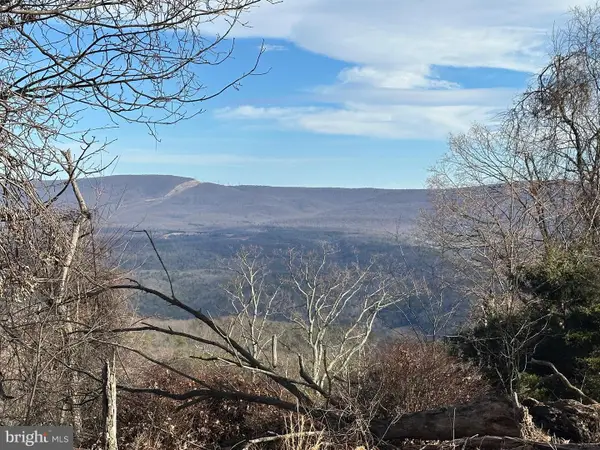- BHGRE®
- West Virginia
- Yellow Spring
- 1294 Butternut Dr
1294 Butternut Dr, Yellow Spring, WV 26865
Local realty services provided by:Better Homes and Gardens Real Estate Cassidon Realty
Listed by: alisha lowery
Office: lost river trading post realty
MLS#:WVHS2006730
Source:BRIGHTMLS
Price summary
- Price:$749,000
- Price per sq. ft.:$240.37
- Monthly HOA dues:$66.67
About this home
Experience refined mountain living with this stunning 30.17-acre estate, where modern comfort meets the unmatched beauty of West Virginia’s landscape. Designed in 2008 as a weekend retreat and later cherished as a permanent residence, this property blends elegance, privacy, and panoramic mountain views into a one-of-a-kind offering. Step inside this 6BD/3.5BA home to discover a thoughtfully finished walkout basement, complete with private bedrooms, a full bath, and additional living space ideal for hosting family and guests. The main level impresses with soaring ceilings, a striking wood-burning fireplace, and a gourmet chef’s kitchen outfitted for both everyday living and effortless entertaining. The primary suite is a true retreat with its own spa-inspired ensuite, while a convenient half bath and main-level laundry add ease and practicality.
The top level offers additional bedrooms and another full bath, along with a private balcony where you can take in sweeping views of the wild and wonderful West Virginia mountains. Outdoors, flourishing fruit trees and cleared grounds set the stage for curated landscaping, gardens, or simply enjoying the natural beauty in complete seclusion—no neighbors in sight. Perfectly positioned, the property is only 20 minutes to the charming town of Wardensville with its local shopping, dining, and vibrant organic farmers market, and just 30 minutes to Winchester, VA, for expanded conveniences. This is more than a home—it’s a mountain sanctuary designed for those who seek both sophistication and solitude. Schedule a private tour today and make this exceptional estate your own. (Property records show old 65.167 AC parcel, new survey includes 30.17 acres of that parcel only, documents and new survey attached.)
Contact an agent
Home facts
- Year built:2008
- Listing ID #:WVHS2006730
- Added:140 day(s) ago
- Updated:December 17, 2025 at 10:50 AM
Rooms and interior
- Bedrooms:4
- Total bathrooms:4
- Full bathrooms:3
- Half bathrooms:1
- Living area:3,116 sq. ft.
Heating and cooling
- Cooling:Central A/C
- Heating:Electric, Heat Pump(s)
Structure and exterior
- Roof:Metal
- Year built:2008
- Building area:3,116 sq. ft.
- Lot area:30.17 Acres
Utilities
- Water:Well
- Sewer:On Site Septic
Finances and disclosures
- Price:$749,000
- Price per sq. ft.:$240.37
- Tax amount:$1,781 (2022)
New listings near 1294 Butternut Dr
- New
 $89,900Active10 Acres
$89,900Active10 AcresLot 7 & 8 Hidden Ritters Valley, CAPON BRIDGE, WV 26711
MLS# WVHS2007256Listed by: PIONEER RIDGE REALTY  $399,900Active2 beds 1 baths900 sq. ft.
$399,900Active2 beds 1 baths900 sq. ft.9987 Capon River Rd, YELLOW SPRING, WV 26865
MLS# WVHS2007242Listed by: CEDAR CREEK REAL ESTATE $324,900Pending3 beds 3 baths2,064 sq. ft.
$324,900Pending3 beds 3 baths2,064 sq. ft.49 Lawn Dr, YELLOW SPRING, WV 26865
MLS# WVHS2007196Listed by: COLONY REALTY $185,000Active3 beds 3 baths2,088 sq. ft.
$185,000Active3 beds 3 baths2,088 sq. ft.8922 Carpers Pike, YELLOW SPRING, WV 26865
MLS# WVHS2006818Listed by: METRO DMV REALTY $499,000Pending2 beds 1 baths900 sq. ft.
$499,000Pending2 beds 1 baths900 sq. ft.9987 Capon River Rd, YELLOW SPRING, WV 26865
MLS# WVHS2006762Listed by: LOST RIVER TRADING POST REALTY $299,900Active84.32 Acres
$299,900Active84.32 Acres84 Peaks View Dr, YELLOW SPRING, WV 26865
MLS# WVHS2005632Listed by: WEST VIRGINIA LAND & HOME REALTY

