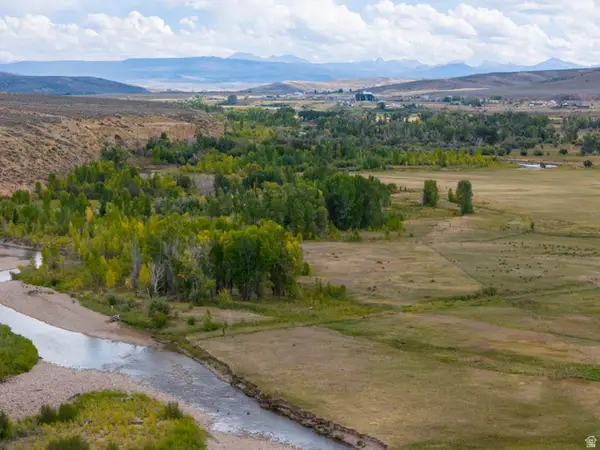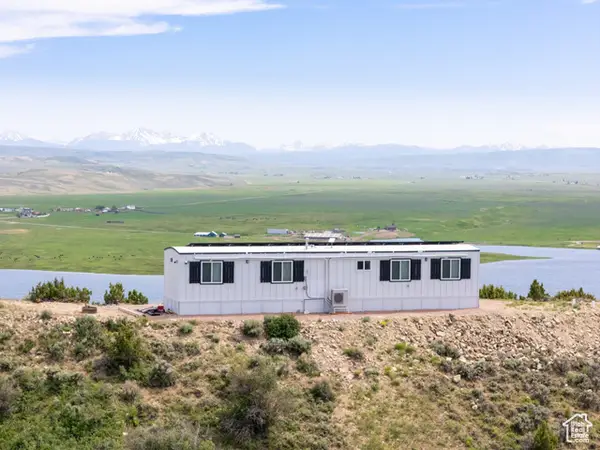310 Ottley Ln, Evanston, WY 82930
Local realty services provided by:Better Homes and Gardens Real Estate Momentum
310 Ottley Ln,Evanston, WY 82930
$1,499,000
- 3 Beds
- 4 Baths
- 3,767 sq. ft.
- Single family
- Active
Listed by: cody ferrin
Office: apex real estate, llc.
MLS#:2108158
Source:SL
Price summary
- Price:$1,499,000
- Price per sq. ft.:$397.93
About this home
Nestled on a sprawling .60-acre flat lot, this stunning 3-bedroom, 3.25-bathroom residence spans 3,767 square feet of refined living space on one level, offering an unparalleled blend of elegance and functionality. Designed for those who appreciate luxury and practicality, this home boasts an array of premium features, seamlessly blending timeless sophistication with modern conveniences. Step inside to discover 10-foot ceilings throughout, adorned with custom alder trim and solid-core 8-foot alder doors, exuding craftsmanship and warmth. The great room captivates with 13-foot beamed ceilings, a stylish paddle fan, and soaring vaulted ceilings that enhance its grandeur, making it perfect for entertaining or unwinding in style. The open-concept kitchen, a chef's dream, features a large island, state-of-the-art Monogram appliances, a Sub-Zero refrigerator, an induction cooktop, and a pot filler with a custom herringbone tile backsplash. Distressed alder cabinets, complete with toe-kick, under-cabinet, and upper-cabinet lighting, dual sinks, an ice maker, and gleaming granite countertops, create a stunning and functional culinary space that flows seamlessly into the living and dining areas. Cozy up by one of the four fireplaces, each thoughtfully placed to add charm and comfort throughout the home, from the exquisite office to the welcoming family room. The primary suite and office elevate luxury with custom tin ceilings, while the primary suite and hot tub room feature exquisite porcelain tile flooring. Indulge in relaxation in the dedicated hot tub room, designed as a private oasis with ambient lighting and serene views of the lush surroundings. Movie enthusiasts will revel in the state-of-the-art theater room, equipped with a speaker system and plush seating for cinematic experiences at home. The meticulously landscaped grounds, maintained by a 10-zone sprinkler system, feature vibrant garden beds, trees, and a spacious patio, providing a serene backdrop for outdoor entertaining or tranquil evenings under the stars. The heated 3-car attached garage boasts epoxy flooring, a flooring drain, 220V, and hot and cold-water taps. The expansive 3,850-square-foot detached shop, measuring 55'x70', is a rare gem, featuring two 12-foot doors, one 14-foot door, overhead radiant tube gas heat, LED lighting, a bathroom, 50-amp RV hookups, and sewer dumps both inside and outside, making it ideal for car enthusiasts, hobbyists, or additional storage. Two bedrooms are in a separate living area accessible via the garage. This area, complete with its own kitchen and bathroom, offers versatile space for guests or extended family. The home is equipped with a comprehensive smart home system, including a Sonos in-house speaker system and a state-of-the-art security system, ensuring convenience, entertainment, and peace of mind. Energy-efficient features, including smart home technology and Pellawindows, ensure year-round comfort and sustainability. This exceptional estate combines sophisticated design with versatile spaces, making it the perfect sanctuary for modern living. Whether hosting grand gatherings or enjoying quiet moments of luxury, this home offers an extraordinary lifestyle. Don't miss the opportunity to own this masterpiece of comfort and style! Buyer or Buyer's agent to verify all information.
Contact an agent
Home facts
- Year built:2022
- Listing ID #:2108158
- Added:169 day(s) ago
- Updated:February 14, 2026 at 12:08 PM
Rooms and interior
- Bedrooms:3
- Total bathrooms:4
- Full bathrooms:1
- Living area:3,767 sq. ft.
Heating and cooling
- Cooling:Central Air
- Heating:Gas: Central
Structure and exterior
- Roof:Asphalt
- Year built:2022
- Building area:3,767 sq. ft.
- Lot area:0.6 Acres
Schools
- High school:None/Other
- Middle school:None/Other
- Elementary school:None/Other
Utilities
- Water:Culinary, Water Connected
- Sewer:Sewer Connected, Sewer: Connected, Sewer: Public
Finances and disclosures
- Price:$1,499,000
- Price per sq. ft.:$397.93
- Tax amount:$4,339
New listings near 310 Ottley Ln
 $4,750,000Active-- beds -- baths
$4,750,000Active-- beds -- baths2921 State Highway 150 S, Evanston, WY 82930
MLS# 2132583Listed by: APEX REAL ESTATE, LLC $569,000Pending5 beds 3 baths3,032 sq. ft.
$569,000Pending5 beds 3 baths3,032 sq. ft.66 Apsen Grove Dr W, Evanston, WY 82930
MLS# 2107839Listed by: APEX REAL ESTATE, LLC $750,000Active2 beds 1 baths720 sq. ft.
$750,000Active2 beds 1 baths720 sq. ft.900 Altamont Rd, Evanston, WY 82930
MLS# 2094279Listed by: APEX REAL ESTATE, LLC

