2522 W 47th Avenue, Kansas City, KS 66103
Local realty services provided by:Better Homes and Gardens Real Estate Kansas City Homes
2522 W 47th Avenue,Kansas City, KS 66103
- 3 Beds
- 2 Baths
- - sq. ft.
- Single family
- Sold
Listed by:lily berkley
Office:keller williams kc north
MLS#:2521977
Source:MOKS_HL
Sorry, we are unable to map this address
Price summary
- Price:
About this home
Welcome to this charming 1 1/2 story home nestled in the sought-after Belinder Place subdivision. This delightful property features 3 spacious bedrooms and 2 full baths, all adorned with beautiful hardwood floors throughout. The updated kitchen has ample space for cooking and entertaining. Lots of great updates. The full basement offers plenty of space for storage. With a detached garage and a private driveway, parking is never a hassle. Perfectly situated just minutes from the Plaza, KU Med, and an abundance of dining and shopping options, this home provides both convenience and comfort. Whether youGÇÖre searching for a family residence or an investment opportunity, this property stands out with its blend of style, practicality, and prime location. DonGÇÖt miss the chance to own a piece of Belinder Place that offers a true sense of community and accessibility to everything you need.
Contact an agent
Home facts
- Year built:1920
- Listing ID #:2521977
- Added:424 day(s) ago
- Updated:October 26, 2025 at 05:33 PM
Rooms and interior
- Bedrooms:3
- Total bathrooms:2
- Full bathrooms:2
Heating and cooling
- Cooling:Electric
- Heating:Forced Air Gas, Heat Pump
Structure and exterior
- Roof:Composition
- Year built:1920
Schools
- High school:Harmon
- Middle school:Rosedale
- Elementary school:Rushton
Utilities
- Water:City/Public
- Sewer:City/Public
Finances and disclosures
- Price:
New listings near 2522 W 47th Avenue
- New
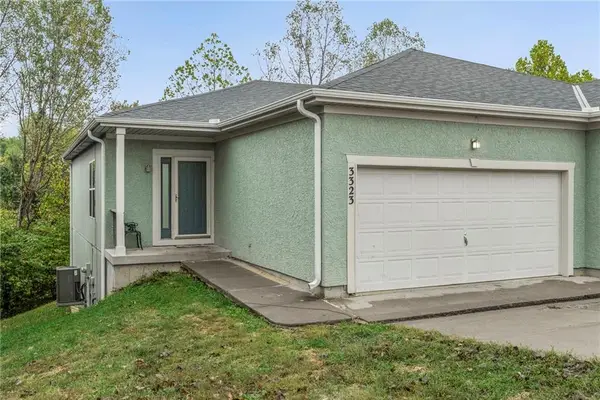 $300,000Active3 beds 3 baths2,060 sq. ft.
$300,000Active3 beds 3 baths2,060 sq. ft.3323 N 103rd Terrace, Kansas City, KS 66109
MLS# 2583777Listed by: GENSTONE REALTY - New
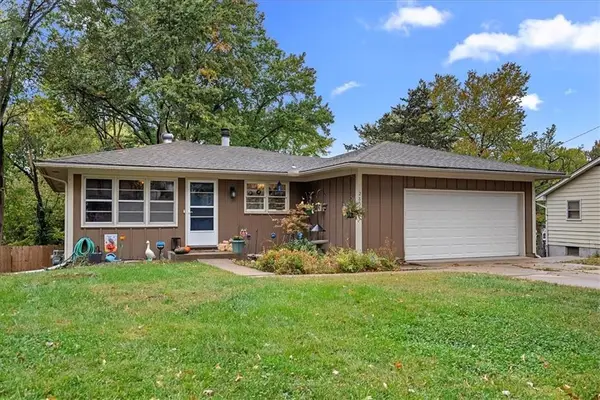 $250,000Active3 beds 2 baths1,872 sq. ft.
$250,000Active3 beds 2 baths1,872 sq. ft.2838 N 83rd Terrace, Kansas City, KS 66109
MLS# 2583770Listed by: REECENICHOLS- LEAWOOD TOWN CENTER - New
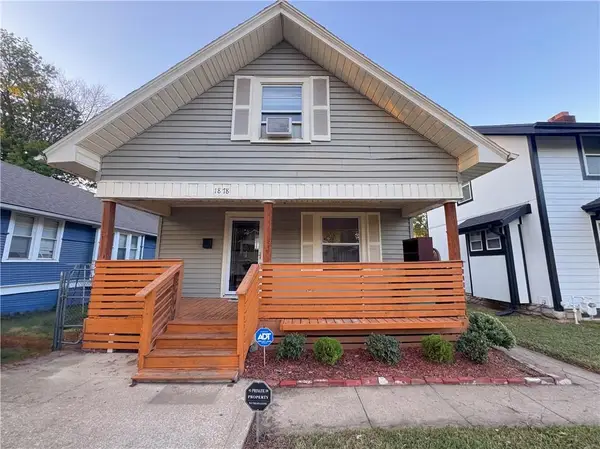 $175,000Active3 beds 1 baths1,626 sq. ft.
$175,000Active3 beds 1 baths1,626 sq. ft.1878 Minnesota Avenue, Kansas City, KS 66102
MLS# 2578379Listed by: PLATINUM REALTY LLC - New
 $175,000Active3 beds 2 baths1,349 sq. ft.
$175,000Active3 beds 2 baths1,349 sq. ft.334 N 22nd Street, Kansas City, KS 66102
MLS# 2581715Listed by: PLATINUM REALTY LLC - New
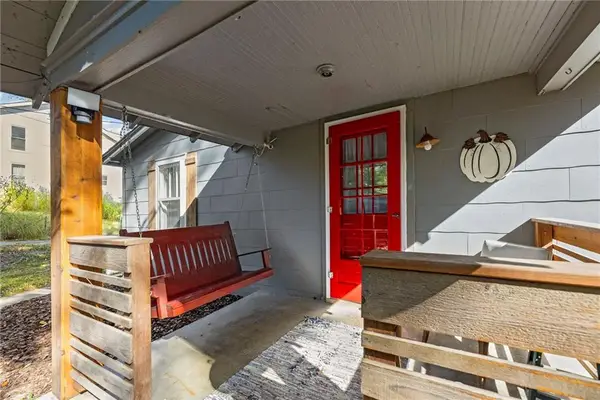 $195,000Active3 beds 2 baths1,160 sq. ft.
$195,000Active3 beds 2 baths1,160 sq. ft.105 S 64th Street, Kansas City, KS 66111
MLS# 2583143Listed by: REAL BROKER, LLC - New
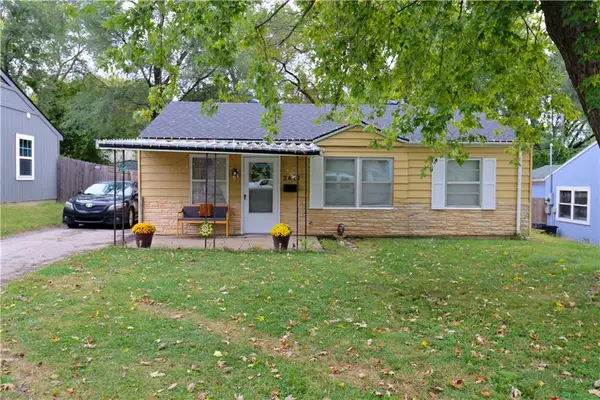 $180,000Active3 beds 1 baths816 sq. ft.
$180,000Active3 beds 1 baths816 sq. ft.2617 S 49th Street, Kansas City, KS 66106
MLS# 2583291Listed by: PLATINUM REALTY LLC - Open Sun, 1 to 4pm
 $306,000Active3 beds 3 baths1,740 sq. ft.
$306,000Active3 beds 3 baths1,740 sq. ft.4606 Ottawa Avenue, Kansas City, KS 66106
MLS# 2579701Listed by: KELLER WILLIAMS LEGACY PARTNER - New
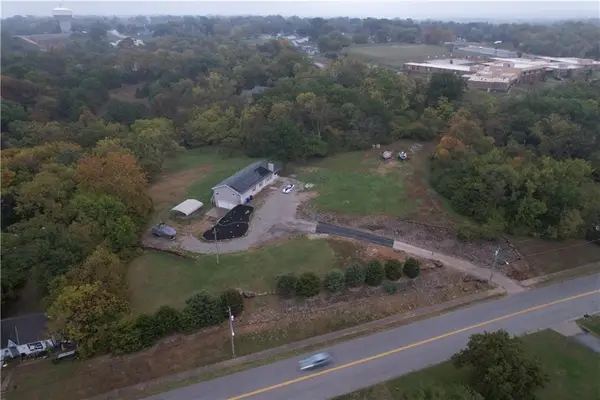 $450,000Active3 beds 2 baths2,318 sq. ft.
$450,000Active3 beds 2 baths2,318 sq. ft.2425 S 55th Street, Kansas City, KS 66106
MLS# 2583562Listed by: 1ST CLASS REAL ESTATE KC - New
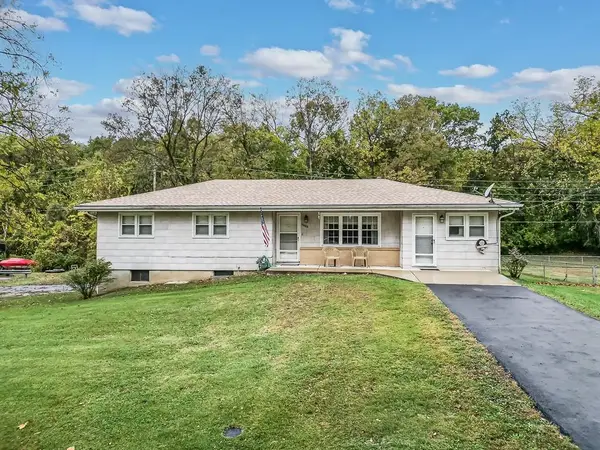 $230,000Active3 beds 2 baths1,370 sq. ft.
$230,000Active3 beds 2 baths1,370 sq. ft.2730 N 69th Street, Kansas City, KS 66109
MLS# 2583207Listed by: LYNCH REAL ESTATE - New
 $320,000Active3 beds 2 baths1,422 sq. ft.
$320,000Active3 beds 2 baths1,422 sq. ft.1944 S 47th Terrace, Kansas City, KS 66106
MLS# 2583673Listed by: PROPERTUNITY KNOCKS LLC
