711 Gaston Drive, Hertford, NC 27944
Local realty services provided by:Better Homes and Gardens Real Estate Elliott Coastal Living
711 Gaston Drive,Hertford, NC 27944
$239,900
- 3 Beds
- 2 Baths
- - sq. ft.
- Single family
- Sold
Listed by: tina nixon
Office: century 21 nachman
MLS#:100494188
Source:NC_CCAR
Sorry, we are unable to map this address
Price summary
- Price:$239,900
About this home
Under Construction is this Charming New Home located in Hertford. The home will feature an open Living/Dining Area. Kitchen will have solid surface countertops, a pantry and stainless appliances. The Primary Bedroom will include a full Bath. LVP floors throughout. Great Location- Easy Access to Hwy 17.
Contact an agent
Home facts
- Year built:2025
- Listing ID #:100494188
- Added:341 day(s) ago
- Updated:July 30, 2025 at 06:45 AM
Rooms and interior
- Bedrooms:3
- Total bathrooms:2
- Full bathrooms:2
Heating and cooling
- Cooling:Central Air
- Heating:Electric, Heat Pump, Heating
Structure and exterior
- Roof:Composition
- Year built:2025
Schools
- High school:Perquimans County High School
- Middle school:Perquimans County Middle School
- Elementary school:Perquimans Central/Hertford Grammar
Utilities
- Water:Municipal Water Available
Finances and disclosures
- Price:$239,900
New listings near 711 Gaston Drive
- New
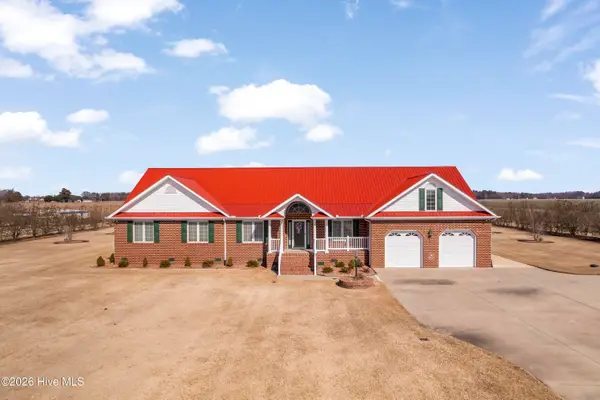 $549,900Active3 beds 2 baths3,372 sq. ft.
$549,900Active3 beds 2 baths3,372 sq. ft.567 Old Neck Road, Hertford, NC 27944
MLS# 100555040Listed by: CENTURY 21 NACHMAN - New
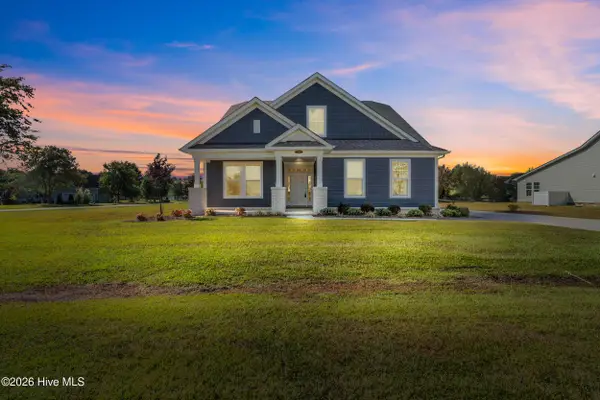 $449,900Active3 beds 2 baths2,465 sq. ft.
$449,900Active3 beds 2 baths2,465 sq. ft.242 Quarter Horse Loop, Hertford, NC 27944
MLS# 100554798Listed by: CENTURY 21 NACHMAN - New
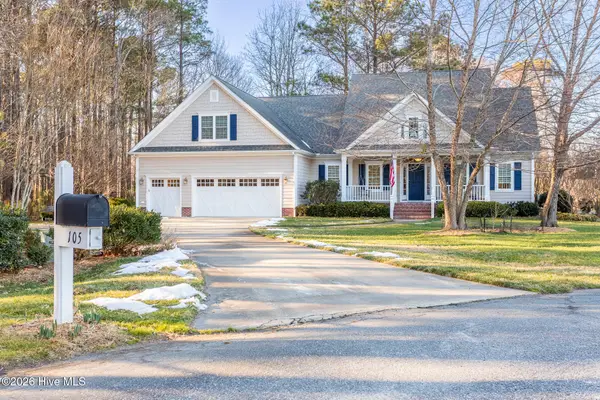 $625,000Active3 beds 4 baths2,604 sq. ft.
$625,000Active3 beds 4 baths2,604 sq. ft.105 Elk Creek Court, Hertford, NC 27944
MLS# 100554903Listed by: SHEESELZ REALTY, LLC - New
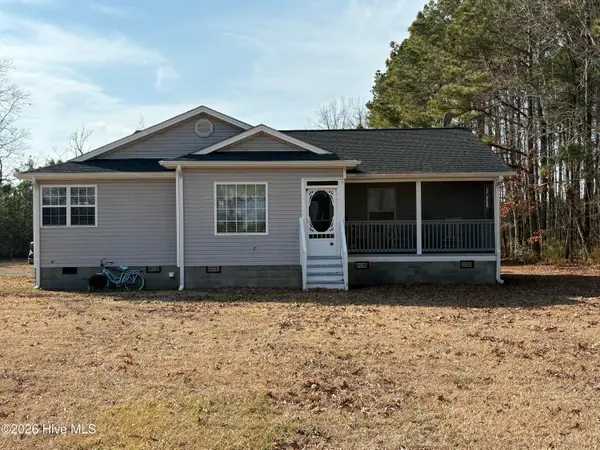 $299,000Active3 beds 2 baths1,288 sq. ft.
$299,000Active3 beds 2 baths1,288 sq. ft.738 Holiday Island Road, Hertford, NC 27944
MLS# 100554616Listed by: ASHER RE LLC - New
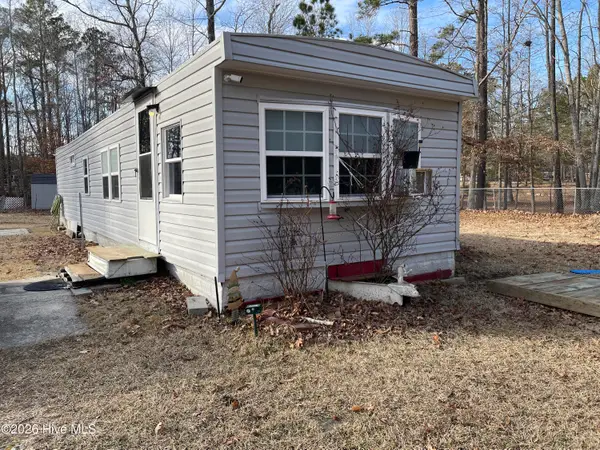 $60,000Active1 beds 1 baths700 sq. ft.
$60,000Active1 beds 1 baths700 sq. ft.247 Clark Street, Hertford, NC 27944
MLS# 100554456Listed by: TAYLOR MUELLER REALTY, INC. - New
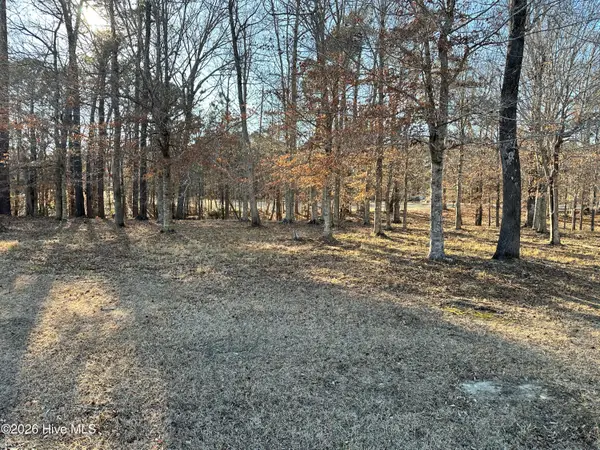 $43,000Active0.44 Acres
$43,000Active0.44 Acres173 Roanoke Drive, Hertford, NC 27944
MLS# 100554186Listed by: UNITED COUNTRY FORBES REALTY & AUCTIONS LLC 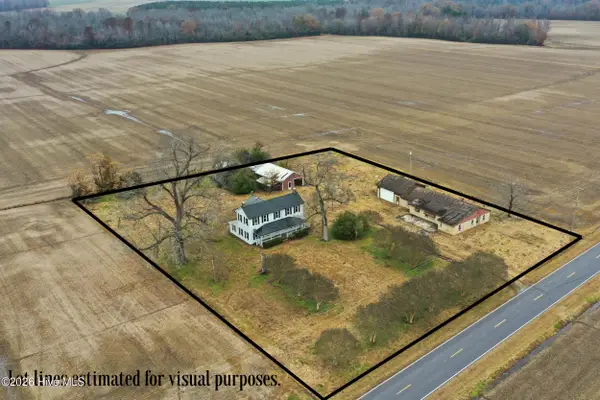 $165,000Active3 beds 2 baths2,300 sq. ft.
$165,000Active3 beds 2 baths2,300 sq. ft.231 Deep Creek Road, Hertford, NC 27944
MLS# 100553187Listed by: WATER STREET REAL ESTATE GROUP $25,000Active0.46 Acres
$25,000Active0.46 AcresF-49 New River Drive, Hertford, NC 27944
MLS# 100553212Listed by: AP REALTY COMPANY, LLC $354,990Active3 beds 2 baths2,185 sq. ft.
$354,990Active3 beds 2 baths2,185 sq. ft.Lt 32 Pasquotank Boulevard, Hertford, NC 27944
MLS# 10619089Listed by: BHHS RW Towne Realty $334,990Active3 beds 2 baths1,947 sq. ft.
$334,990Active3 beds 2 baths1,947 sq. ft.Lt 135 Quarter Horse Loop, Hertford, NC 27944
MLS# 10619061Listed by: BHHS RW Towne Realty

