8815 W Elliott Circle, Wasilla, AK 99623
Local realty services provided by:Better Homes and Gardens Real Estate Dream Makers
8815 W Elliott Circle,Wasilla, AK 99623
$439,900
- 3 Beds
- 2 Baths
- 1,349 sq. ft.
- Single family
- Active
Listed by:craig k channer
Office:real broker wasilla
MLS#:25-11249
Source:AK_AMLS
Price summary
- Price:$439,900
- Price per sq. ft.:$326.09
About this home
Modern comfort meets Alaskan living in this thoughtfully designed home! Step inside to find 9ft ceilings, LifeProof LVP flooring, and a cozy electric fireplace. The kitchen and bathrooms shine with quartz countertops, while both bathrooms feature tiled floors and tub surrounds. The spacious master suite has a 72'' double vanity and a MAXX soaking tub. This is a Must see! Schedule a showing today!Comfort is built in with radiant in-floor heat throughout the home and garage (plus garage heater backup) and a full HRV system for fresh air year-round. A wood stove pipe is already installed if you'd like to add extra warmth.
Outdoor living is a dream with TimberTech front and rear decks (rear deck hot tub-ready), a fully cedar-fenced yard, and an outdoor hot water spigot for recreation and easy cleanups. The lot is 90% cleared, offering a huge gravel backyardperfect for toys, gatherings, or future projects.
This home is loaded with upgrades and built for year-round enjoyment!
Contact an agent
Home facts
- Year built:2021
- Listing ID #:25-11249
- Added:4 day(s) ago
- Updated:September 03, 2025 at 05:37 PM
Rooms and interior
- Bedrooms:3
- Total bathrooms:2
- Full bathrooms:2
- Living area:1,349 sq. ft.
Structure and exterior
- Roof:Asphalt, Shingle
- Year built:2021
- Building area:1,349 sq. ft.
- Lot area:0.92 Acres
Schools
- High school:Houston
- Middle school:Houston
- Elementary school:Big Lake
Utilities
- Water:Well
- Sewer:Septic Tank
Finances and disclosures
- Price:$439,900
- Price per sq. ft.:$326.09
New listings near 8815 W Elliott Circle
- New
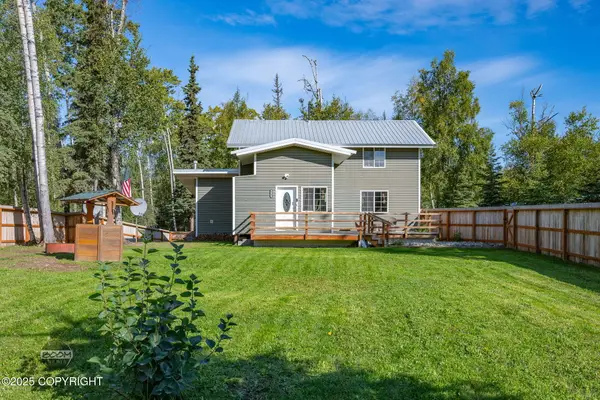 $350,000Active3 beds 3 baths2,100 sq. ft.
$350,000Active3 beds 3 baths2,100 sq. ft.9143 W John Street, Wasilla, AK 99623
MLS# 25-11352Listed by: SIGNATURE REAL ESTATE ALASKA - Coming Soon
 $449,900Coming Soon3 beds 3 baths
$449,900Coming Soon3 beds 3 baths2901 W Riverdell Drive, Wasilla, AK 99654
MLS# 25-11344Listed by: KELLER WILLIAMS REALTY ALASKA GROUP OF WASILLA - Coming Soon
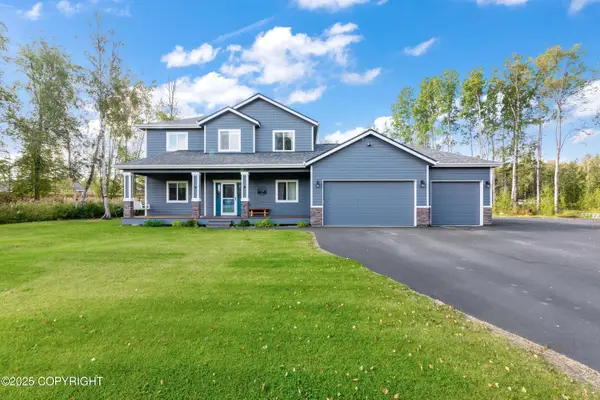 $565,000Coming Soon3 beds 3 baths
$565,000Coming Soon3 beds 3 baths8145 E Wolf Creek Road, Wasilla, AK 99654
MLS# 25-11332Listed by: ELITE REAL ESTATE GROUP - Coming Soon
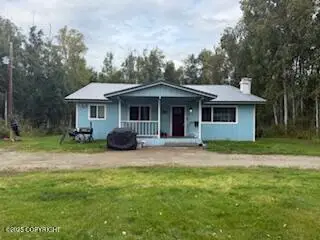 $315,000Coming Soon4 beds 2 baths
$315,000Coming Soon4 beds 2 baths2001 W Rivulet Avenue, Wasilla, AK 99654
MLS# 25-11310Listed by: KELLER WILLIAMS REALTY ALASKA GROUP OF WASILLA - Coming Soon
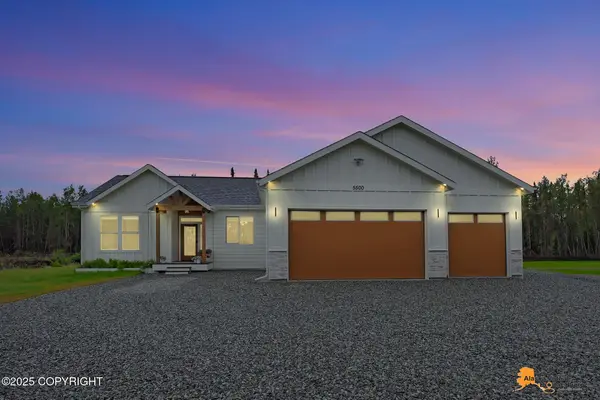 $499,000Coming Soon3 beds 2 baths
$499,000Coming Soon3 beds 2 baths5500 N Suslositna Street, Wasilla, AK 99623
MLS# 25-11285Listed by: KELLER WILLIAMS REALTY ALASKA GROUP OF WASILLA - Coming Soon
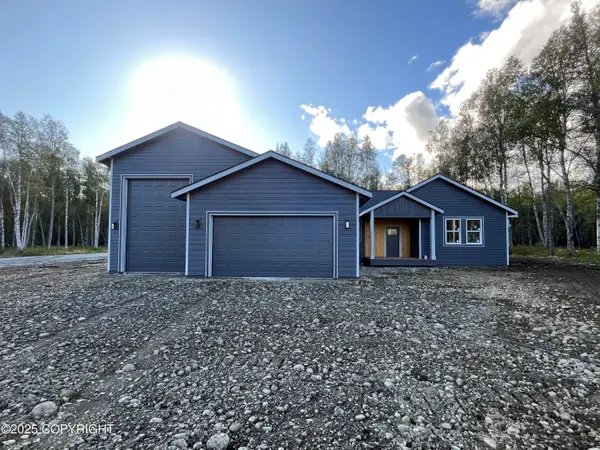 $549,000Coming Soon3 beds 2 baths
$549,000Coming Soon3 beds 2 bathsL16B6 N Paw Street, Wasilla, AK 99654
MLS# 25-11272Listed by: BETTER HOMES AND GARDENS REAL ESTATE DREAM MAKERS - New
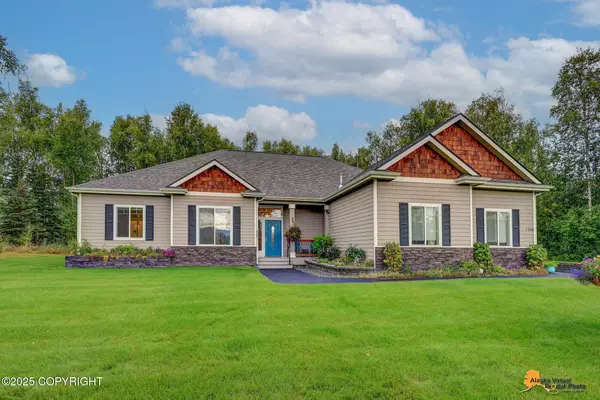 $675,000Active4 beds 4 baths2,026 sq. ft.
$675,000Active4 beds 4 baths2,026 sq. ft.7793 S Frontier Drive, Wasilla, AK 99623
MLS# 25-11268Listed by: ELITE REAL ESTATE GROUP THE CROZIER TEAM BRANCH OFFICE - Open Sat, 1 to 4pmNew
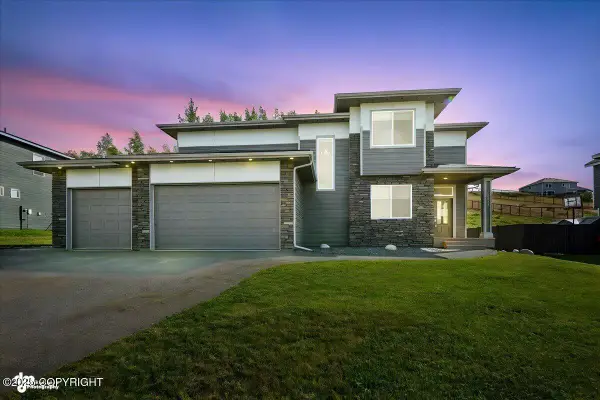 $679,999Active5 beds 3 baths2,440 sq. ft.
$679,999Active5 beds 3 baths2,440 sq. ft.3241 S Barn Gable Loop, Wasilla, AK 99645
MLS# 25-11270Listed by: KELLER WILLIAMS REALTY ALASKA GROUP OF WASILLA - New
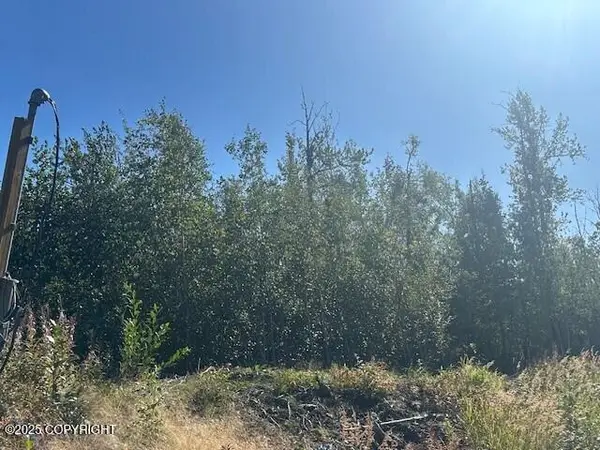 $79,000Active0.92 Acres
$79,000Active0.92 Acres2871 N Lovers Lane, Wasilla, AK 99654
MLS# 25-11266Listed by: ELITE REAL ESTATE GROUP SOLDOTNA BRANCH - Coming Soon
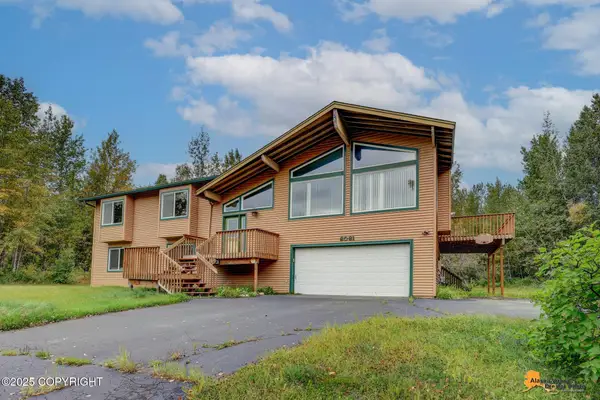 $499,000Coming Soon4 beds 4 baths
$499,000Coming Soon4 beds 4 baths6061 E Menke Circle, Wasilla, AK 99654
MLS# 25-11260Listed by: ELITE REAL ESTATE GROUP THE CROZIER TEAM BRANCH OFFICE
