8959 O Brien Creek Drive, Wasilla, AK 99654
Local realty services provided by:Better Homes and Gardens Real Estate Dream Makers
8959 O Brien Creek Drive,Wasilla, AK 99654
$454,000
- 3 Beds
- 2 Baths
- 2,408 sq. ft.
- Single family
- Active
Listed by:sally goodrich
Office:realty one group aurora
MLS#:25-11378
Source:AK_AMLS
Price summary
- Price:$454,000
- Price per sq. ft.:$188.54
About this home
We invite you to explore and enjoy the authentic log home experience at this spectacular property! This home features grand hand-hewn MONTANA logs! You'll find 1500 sq feet of covered decks; 330 sq ft rear deck is not covered. Workshop in back yard is approx 12x16, exterior shed approx 10x16, private yard, vacant lot (B1 L13) included with sale, gas stove heat, metal roof. Beautiful property!Gas stove is the main heat source along with some electric baseboards.
Finish the space next to the Primary Suite to your own liking! Whether you prefer a huge walk-in closet, a library or office, this space is ready for your creative ideas.
Three bedrooms on upper level. Small bonus room for office or craft room on entry level. So much of the original charm and character remains! Such ambiance! Large upper family room. Dining and living room on entry level.
Ample parking for all your toys plus an RV dump!
And, seller says, "Ask me about the downstairs entertainment center and recliner, upstairs sofas, tv cabinet, and computer/printer cart". These may be available for the buyer upon request. And a large gun safe stays with the house.
Contact an agent
Home facts
- Year built:1983
- Listing ID #:25-11378
- Added:1 day(s) ago
- Updated:September 03, 2025 at 09:39 PM
Rooms and interior
- Bedrooms:3
- Total bathrooms:2
- Full bathrooms:2
- Living area:2,408 sq. ft.
Structure and exterior
- Roof:Metal
- Year built:1983
- Building area:2,408 sq. ft.
- Lot area:2.6 Acres
Schools
- High school:Redington Jr/Sr
- Middle school:Redington Jr/Sr
- Elementary school:Dena'ina
Utilities
- Water:Well
- Sewer:Septic Tank
Finances and disclosures
- Price:$454,000
- Price per sq. ft.:$188.54
New listings near 8959 O Brien Creek Drive
- New
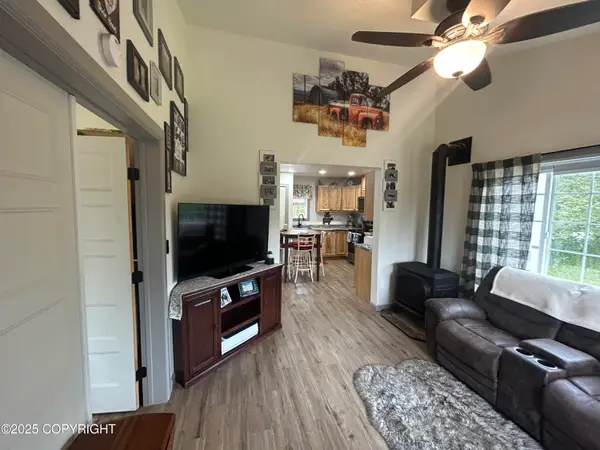 $279,900Active2 beds 2 baths888 sq. ft.
$279,900Active2 beds 2 baths888 sq. ft.5940 W Trinity Avenue, Wasilla, AK 99623
MLS# 25-11376Listed by: REAL BROKER LLC - GUARANTEED - New
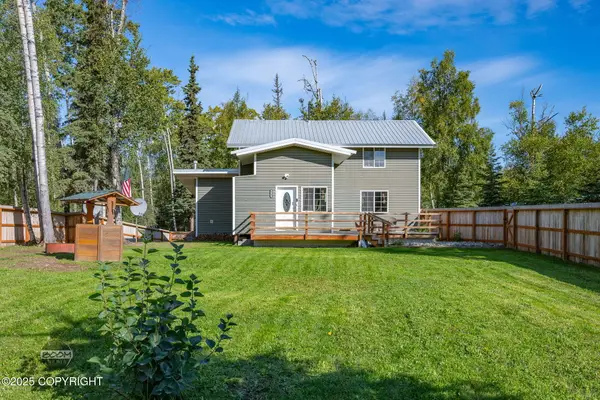 $350,000Active3 beds 3 baths2,100 sq. ft.
$350,000Active3 beds 3 baths2,100 sq. ft.9143 W John Street, Wasilla, AK 99623
MLS# 25-11352Listed by: SIGNATURE REAL ESTATE ALASKA - Coming Soon
 $449,900Coming Soon3 beds 3 baths
$449,900Coming Soon3 beds 3 baths2901 W Riverdell Drive, Wasilla, AK 99623
MLS# 25-11344Listed by: KELLER WILLIAMS REALTY ALASKA GROUP OF WASILLA - Coming Soon
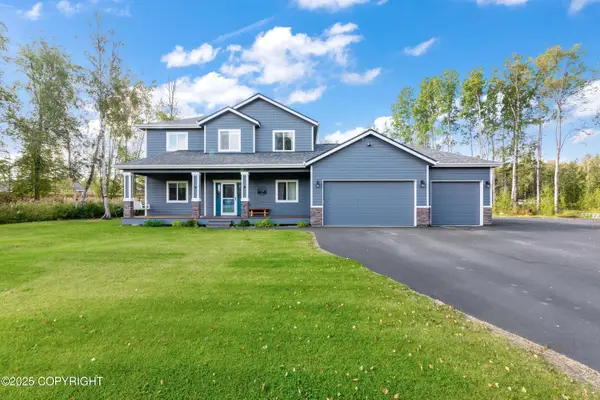 $565,000Coming Soon3 beds 3 baths
$565,000Coming Soon3 beds 3 baths8145 E Wolf Creek Road, Wasilla, AK 99654
MLS# 25-11332Listed by: ELITE REAL ESTATE GROUP - Coming Soon
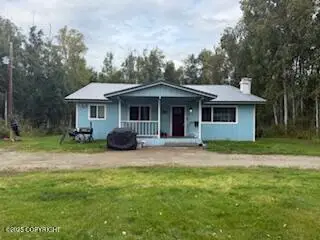 $315,000Coming Soon4 beds 2 baths
$315,000Coming Soon4 beds 2 baths2001 W Rivulet Avenue, Wasilla, AK 99654
MLS# 25-11310Listed by: KELLER WILLIAMS REALTY ALASKA GROUP OF WASILLA - Coming Soon
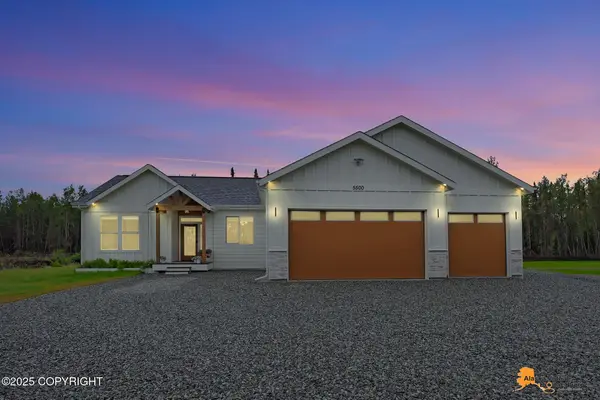 $499,000Coming Soon3 beds 2 baths
$499,000Coming Soon3 beds 2 baths5500 N Suslositna Street, Wasilla, AK 99623
MLS# 25-11285Listed by: KELLER WILLIAMS REALTY ALASKA GROUP OF WASILLA - Coming Soon
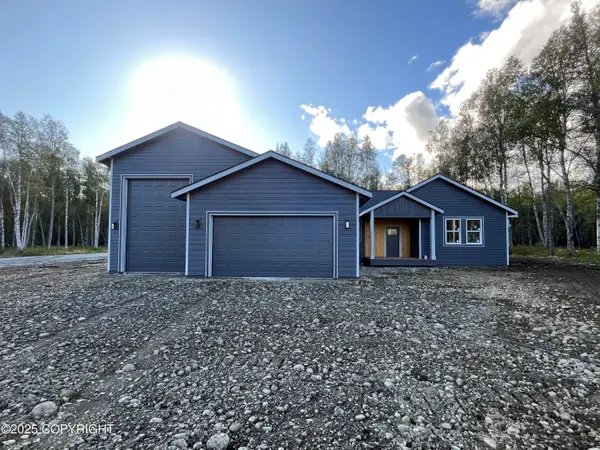 $549,000Coming Soon3 beds 2 baths
$549,000Coming Soon3 beds 2 bathsL16B6 N Paw Street, Wasilla, AK 99654
MLS# 25-11272Listed by: BETTER HOMES AND GARDENS REAL ESTATE DREAM MAKERS - New
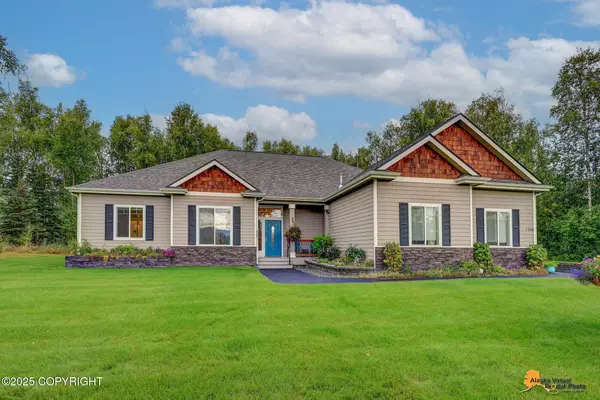 $675,000Active4 beds 4 baths2,026 sq. ft.
$675,000Active4 beds 4 baths2,026 sq. ft.7793 S Frontier Drive, Wasilla, AK 99623
MLS# 25-11268Listed by: ELITE REAL ESTATE GROUP THE CROZIER TEAM BRANCH OFFICE - Open Sat, 1 to 4pmNew
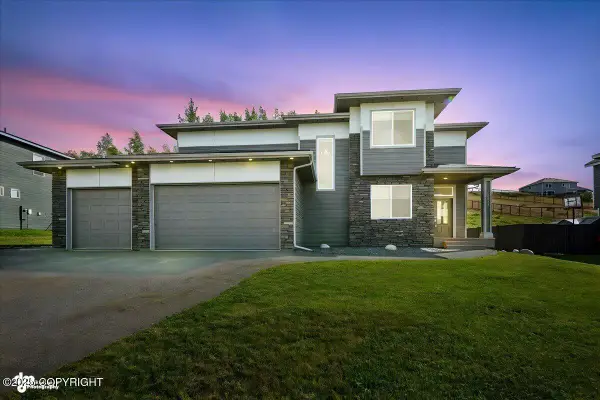 $679,999Active5 beds 3 baths2,440 sq. ft.
$679,999Active5 beds 3 baths2,440 sq. ft.3241 S Barn Gable Loop, Wasilla, AK 99645
MLS# 25-11270Listed by: KELLER WILLIAMS REALTY ALASKA GROUP OF WASILLA
