17541 Council Oaks Lane, Bon Secour, AL 36511
Local realty services provided by:Better Homes and Gardens Real Estate Main Street Properties
Listed by: bob shallow
Office: re/max paradise
MLS#:380664
Source:AL_BCAR
Price summary
- Price:$398,500
- Price per sq. ft.:$174.78
- Monthly HOA dues:$75
About this home
Nestled in the peaceful and picturesque community of Council Oaks off County Road 10, this beautifully maintained 3-bedroom, 3.5-bathroom home offers the perfect blend of Southern charm and modern comfort. Inside, enjoy a bright and open floor plan featuring generous living spaces, a well-appointed kitchen with GE Profile appliances, and comfortable bedrooms—each with its own en-suite bath for added privacy. The half bath adds extra convenience for guests. Entertaining will be a breeze in the open concept living/dining kitchen area featuring a fireplace and offering direct access to the back porch and lawn. The flooring is engineered wood throughout and tiled baths. Whether you're relaxing on one of the porches, all are covered, one is screened, or entertaining in the backyard, this home has so much to offer. Council oaks offers a clubhouse, outdoor pool, gazebo and paver streets. Located just minutes from the Bon Secour River and a short drive to Gulf Shores beaches, this home provides a quiet retreat with easy access to coastal amenities. Buyer to verify all information during due diligence.
Contact an agent
Home facts
- Year built:2008
- Listing ID #:380664
- Added:154 day(s) ago
- Updated:November 15, 2025 at 04:35 PM
Rooms and interior
- Bedrooms:3
- Total bathrooms:4
- Full bathrooms:3
- Half bathrooms:1
- Living area:2,280 sq. ft.
Heating and cooling
- Cooling:Ceiling Fan(s)
- Heating:Heat Pump
Structure and exterior
- Roof:Metal
- Year built:2008
- Building area:2,280 sq. ft.
- Lot area:0.13 Acres
Schools
- High school:Foley High
- Middle school:Foley Middle
- Elementary school:Swift School
Utilities
- Sewer:Baldwin Co Sewer Service
Finances and disclosures
- Price:$398,500
- Price per sq. ft.:$174.78
- Tax amount:$1,204
New listings near 17541 Council Oaks Lane
- New
 $285,540Active4 beds 2 baths1,410 sq. ft.
$285,540Active4 beds 2 baths1,410 sq. ft.7649 Courant Circle, Foley, AL 36535
MLS# 387858Listed by: DHI REALTY OF ALABAMA, LLC 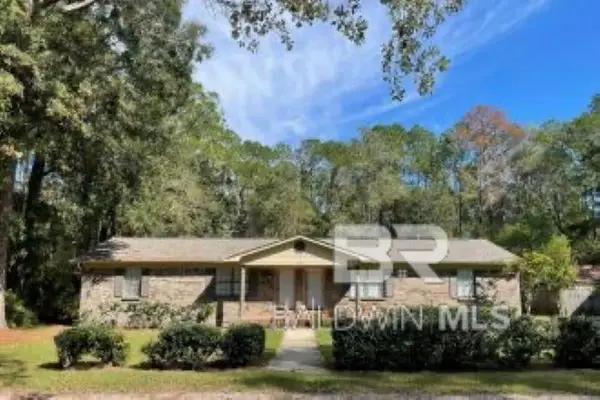 $339,900Active4 beds 2 baths1,755 sq. ft.
$339,900Active4 beds 2 baths1,755 sq. ft.5768 Heritage Drive, Bon Secour, AL 36511
MLS# 387471Listed by: LEAD REALTY GROUP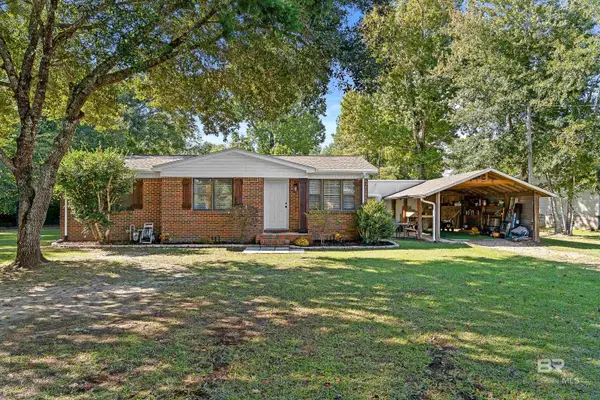 $349,999Active3 beds 2 baths1,797 sq. ft.
$349,999Active3 beds 2 baths1,797 sq. ft.6895 Piney Woods Road, Foley, AL 36535
MLS# 387292Listed by: RE/MAX ON THE COAST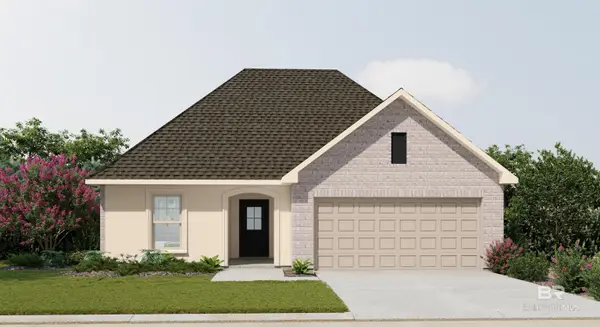 $333,529Active3 beds 2 baths1,765 sq. ft.
$333,529Active3 beds 2 baths1,765 sq. ft.18070 Piney Circle, Foley, AL 36535
MLS# 386937Listed by: DSLD HOME GULF COAST LLC BALDW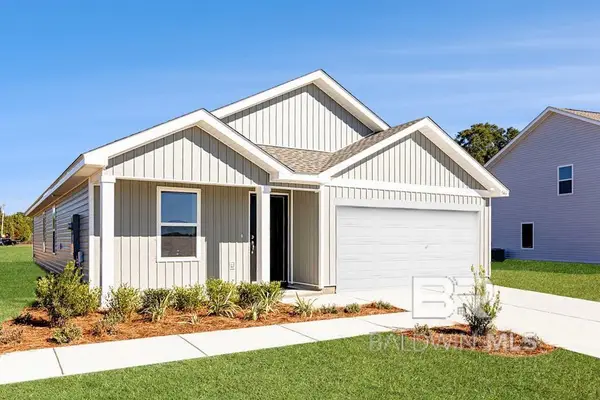 $279,990Active4 beds 2 baths1,667 sq. ft.
$279,990Active4 beds 2 baths1,667 sq. ft.18246 Coneflower Circle, Foley, AL 36535
MLS# 386845Listed by: LENNAR HOMES COASTAL REALTY, L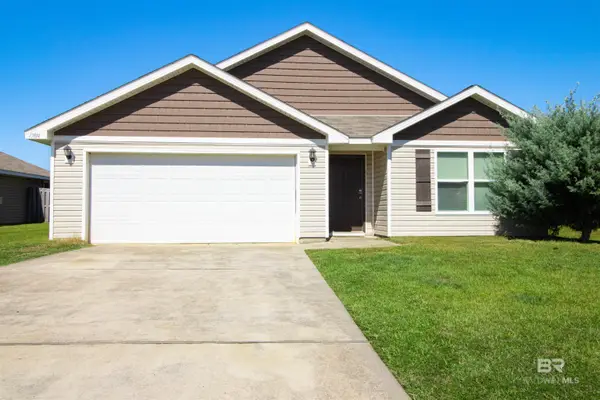 $230,000Active4 beds 2 baths1,827 sq. ft.
$230,000Active4 beds 2 baths1,827 sq. ft.17814 Lewis Smith Drive, Foley, AL 36535
MLS# 386663Listed by: LOCAL PROPERTY INC.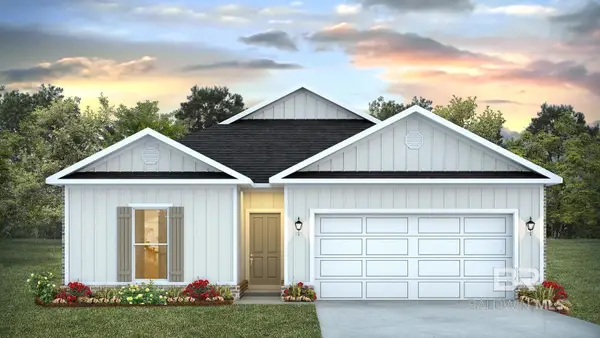 $311,080Pending4 beds 2 baths1,490 sq. ft.
$311,080Pending4 beds 2 baths1,490 sq. ft.17864 Hens Avenue, Foley, AL 36535
MLS# 386643Listed by: DHI REALTY OF ALABAMA, LLC $740,000Active3 beds 3 baths2,783 sq. ft.
$740,000Active3 beds 3 baths2,783 sq. ft.7310 Cook Road, Foley, AL 36535
MLS# 386091Listed by: COASTAL RESORT REALTY $249,900Active2 Acres
$249,900Active2 Acres7436 County Road 19, Foley, AL 36535
MLS# 386025Listed by: REALTY EXECUTIVES GULF COAST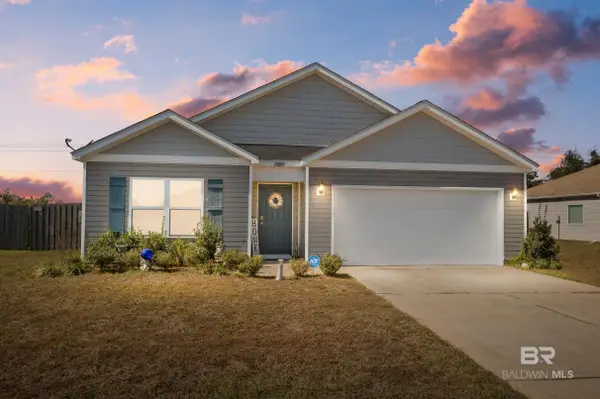 $279,500Active4 beds 2 baths1,827 sq. ft.
$279,500Active4 beds 2 baths1,827 sq. ft.18089 Lewis Smith Drive, Foley, AL 36535
MLS# 385376Listed by: KAISER SOTHEBY'S INT-GS
