10055 Rosewood Lane, Daphne, AL 36526
Local realty services provided by:Better Homes and Gardens Real Estate Main Street Properties
10055 Rosewood Lane,Daphne, AL 36526
$999,500
- 4 Beds
- 4 Baths
- 3,526 sq. ft.
- Single family
- Active
Listed by: diane martino, jenny carrdnj.exitrealtylandmark@gmail.com
Office: exit realty landmark
MLS#:379920
Source:AL_BCAR
Price summary
- Price:$999,500
- Price per sq. ft.:$283.47
- Monthly HOA dues:$125
About this home
This stately home, ideally located in the prestigious Woodlands of Malbis, showcases exceptional craftsmanship, timeless design, and luxurious finishes throughout. A FORTIFIED roof (only 3 years old) provides lasting peace of mind, while thoughtful updates and elegant details make this home truly stand out.The gourmet kitchen is the heart of the home, featuring premium Viking appliances—including dual ovens and a 6-burner gas cooktop—plus a new KitchenAid dishwasher, floor-to-ceiling cabinetry, pot filler, double sinks, and a spacious walk-in pantry. With seating at the counter and a charming breakfast area that opens to a large hearth room, this layout is perfect for both everyday living and entertaining. Abundant natural light fills the home through expansive glass doors in the living room, leading to a screened porch that’s also accessible from the breakfast area. Two gas log fireplaces—one in the hearth room and one in the living room—create warm, inviting spaces to relax. Detailed crown molding and coffered ceilings add a touch of sophistication throughout. The primary suite is a serene retreat, featuring dual vanities, a large walk-in shower, a soaking tub, and a private office nearby—ideal for working from home. Upstairs, a private guest suite offers all-new LVP flooring, two walk-in closets, and a comfortable sitting area. Outside, enjoy fresh landscaping, new hardscaping, and a brand-new deck—perfect for outdoor entertaining. This remarkable home blends elegance, comfort, and location in one of the Eastern Shores most desirable neighborhoods. Conveniently located just minutes from I-10, shopping, and restaurants, this home offers the perfect blend of luxury, comfort, and convenience. All information is deemed reliable but not guaranteed. Buyer to verify all information during due diligence. The chandelier in the formal living room is to be replaced. Picture of the replacement fixture can be provided upon request.
Contact an agent
Home facts
- Year built:2010
- Listing ID #:379920
- Added:173 day(s) ago
- Updated:November 19, 2025 at 03:19 PM
Rooms and interior
- Bedrooms:4
- Total bathrooms:4
- Full bathrooms:3
- Half bathrooms:1
- Living area:3,526 sq. ft.
Heating and cooling
- Cooling:Ceiling Fan(s), Central Electric (Cool), ENERGY STAR Qualified Equipment, SEER 14
- Heating:ENERGY STAR Qualified Equipment, Electric
Structure and exterior
- Roof:Composition, Fortified Roof
- Year built:2010
- Building area:3,526 sq. ft.
- Lot area:0.54 Acres
Schools
- High school:Daphne High
- Middle school:Daphne Middle
- Elementary school:Belforest Elementary School
Utilities
- Sewer:Baldwin Co Sewer Service, Grinder Pump
Finances and disclosures
- Price:$999,500
- Price per sq. ft.:$283.47
- Tax amount:$2,442
New listings near 10055 Rosewood Lane
- New
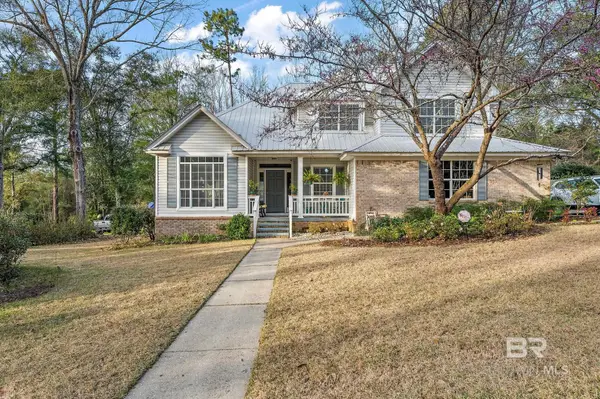 $610,000Active4 beds 3 baths2,077 sq. ft.
$610,000Active4 beds 3 baths2,077 sq. ft.313 Beall Lane, Daphne, AL 36526
MLS# 388220Listed by: WATERS EDGE REALTY - Open Sun, 1 to 3pmNew
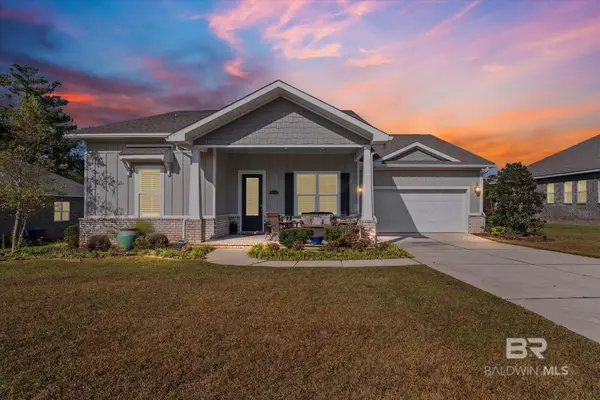 $519,900Active5 beds 4 baths3,437 sq. ft.
$519,900Active5 beds 4 baths3,437 sq. ft.9149 Diamante Boulevard, Daphne, AL 36526
MLS# 388222Listed by: LPT REALTY LLC - New
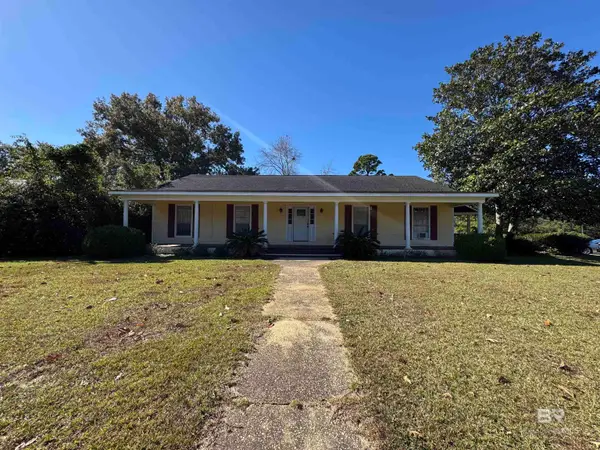 $349,000Active5 beds 3 baths2,546 sq. ft.
$349,000Active5 beds 3 baths2,546 sq. ft.100 Robbins Boulevard, Daphne, AL 36526
MLS# 388224Listed by: LEVIN RINKE REALTY 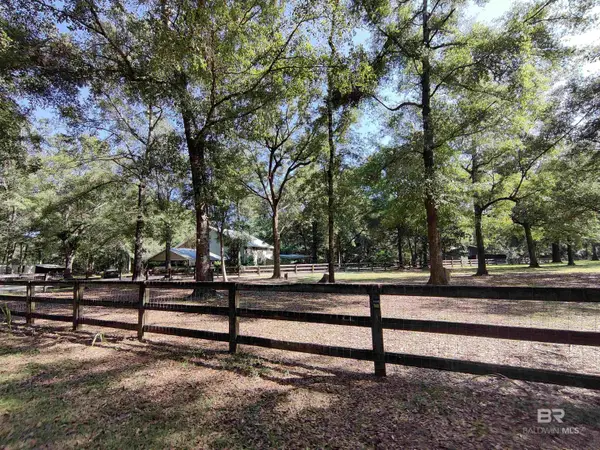 $1,236,900Active6 beds 4 baths4,948 sq. ft.
$1,236,900Active6 beds 4 baths4,948 sq. ft.24250 N River Road, Daphne, AL 36526
MLS# 387740Listed by: COTTAGE PROPERTIES, LLC- Open Sat, 2 to 4pmNew
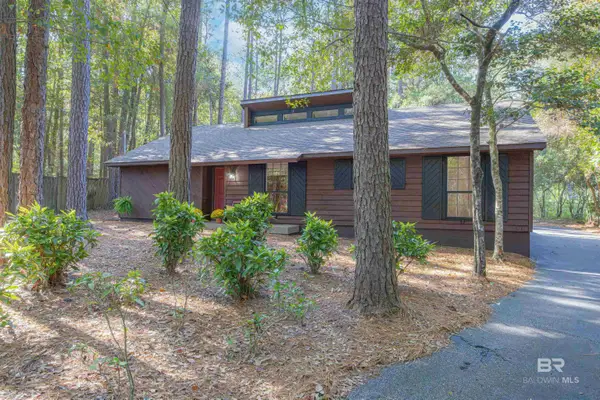 $249,000Active3 beds 2 baths1,440 sq. ft.
$249,000Active3 beds 2 baths1,440 sq. ft.110 Chinquapin Circle, Daphne, AL 36526
MLS# 388159Listed by: ELITE REAL ESTATE SOLUTIONS, LLC - New
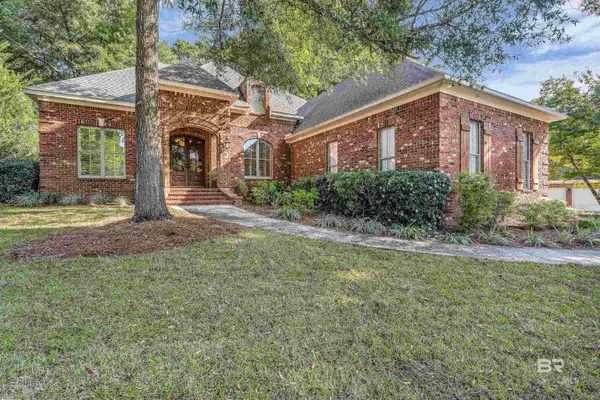 $637,560Active5 beds 4 baths3,520 sq. ft.
$637,560Active5 beds 4 baths3,520 sq. ft.30530 Middle Creek Circle, Spanish Fort, AL 36527
MLS# 388153Listed by: BELLATOR REAL ESTATE, LLC SPAN - New
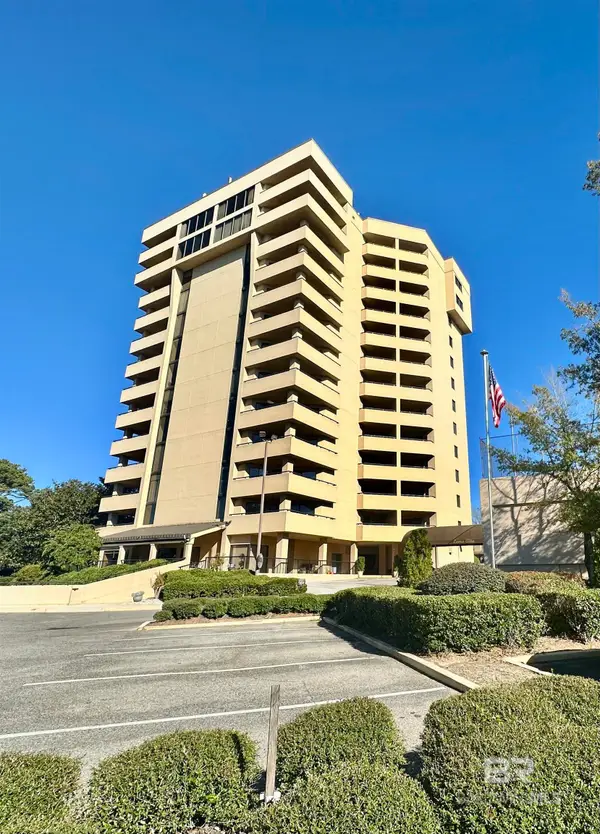 $444,000Active3 beds 2 baths1,730 sq. ft.
$444,000Active3 beds 2 baths1,730 sq. ft.100 Tower Drive #403, Daphne, AL 36526
MLS# 388147Listed by: COASTAL ALABAMA REAL ESTATE - New
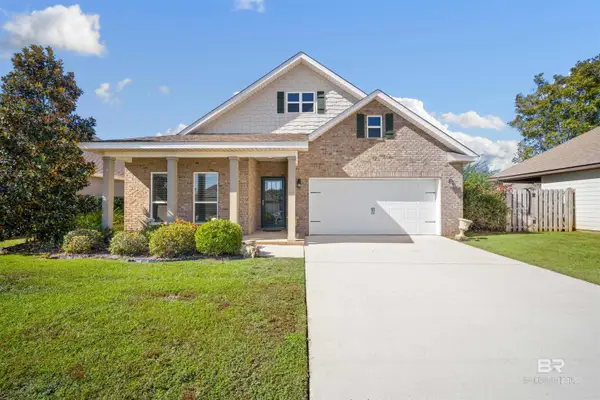 $359,500Active3 beds 2 baths1,958 sq. ft.
$359,500Active3 beds 2 baths1,958 sq. ft.24479 Kipling Court, Daphne, AL 36526
MLS# 388144Listed by: IXL REAL ESTATE-EASTERN SHORE - New
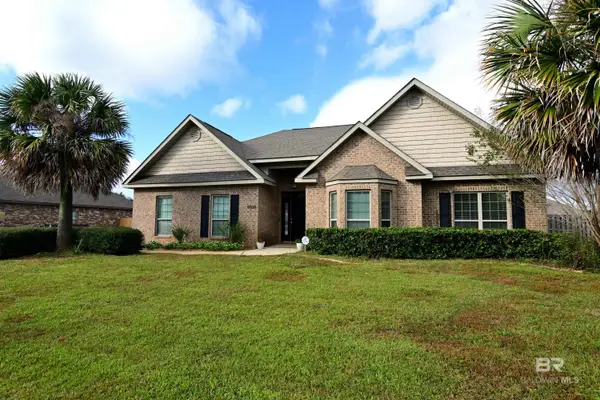 $360,000Active3 beds 2 baths2,149 sq. ft.
$360,000Active3 beds 2 baths2,149 sq. ft.9508 Ottawa Drive, Daphne, AL 36526
MLS# 388133Listed by: EXP REALTY FAIRHOPE - New
 $215,235Active2 beds 2 baths1,419 sq. ft.
$215,235Active2 beds 2 baths1,419 sq. ft.108 Nicole Place, Daphne, AL 36526
MLS# 387967Listed by: KELLER WILLIAMS - MOBILE
