10141 Papas Street, Daphne, AL 36526
Local realty services provided by:Better Homes and Gardens Real Estate Main Street Properties
10141 Papas Street,Daphne, AL 36526
$475,000
- 3 Beds
- 2 Baths
- 1,936 sq. ft.
- Single family
- Pending
Listed by: mary canePHONE: 251-605-5109
Office: courtney & morris daphne
MLS#:380267
Source:AL_BCAR
Price summary
- Price:$475,000
- Price per sq. ft.:$245.35
- Monthly HOA dues:$20.83
About this home
Brand New Construction by Tower Homes! Discover your dream home, perfectly located in the distinctive, tree-lined Historic Malbis neighborhood with easy access to I-10, Mobile Bay, and all the famous restaurants and shopping along the Eastern Shore. This stunning new construction offers modern living with unbeatable convenience. This new home features Gold Fortified Construction built to coastal standards for maximum durability, providing peace of mind against storms. The open floor plan leads to a chef’s dream kitchen, featuring a large island, modern countertops, and energy-efficient stainless steel appliances. Retreat to the luxurious primary suite, complete with a generous walk-in closet and a spa-like bathroom complete with a freestanding soaking tub, separate shower, and double vanity sink. Additional features include a tankless water heater, double rear garage, energy-efficient double-pane windows, termite bond, and a home warranty from Tower Homes. Experience the best of Historic Malbis living—schedule your showing today ! Buyer to verify all information during due diligence.
Contact an agent
Home facts
- Year built:2025
- Listing ID #:380267
- Added:166 day(s) ago
- Updated:November 19, 2025 at 09:34 AM
Rooms and interior
- Bedrooms:3
- Total bathrooms:2
- Full bathrooms:2
- Living area:1,936 sq. ft.
Heating and cooling
- Cooling:Central Electric (Cool)
- Heating:Central
Structure and exterior
- Roof:Composition
- Year built:2025
- Building area:1,936 sq. ft.
- Lot area:0.17 Acres
Schools
- High school:Daphne High
- Middle school:Daphne Middle
- Elementary school:Belforest Elementary School
Utilities
- Sewer:Public Sewer
Finances and disclosures
- Price:$475,000
- Price per sq. ft.:$245.35
- Tax amount:$657
New listings near 10141 Papas Street
- New
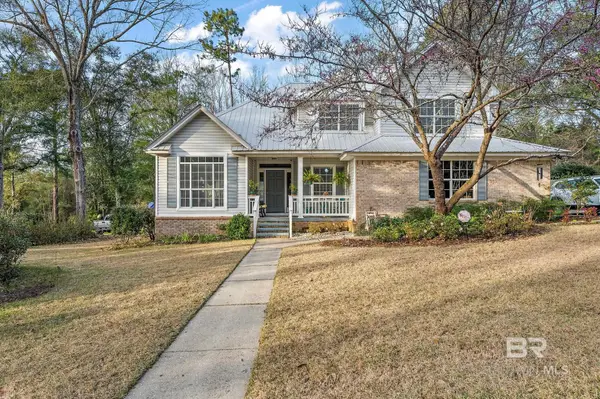 $610,000Active4 beds 3 baths2,077 sq. ft.
$610,000Active4 beds 3 baths2,077 sq. ft.313 Beall Lane, Daphne, AL 36526
MLS# 388220Listed by: WATERS EDGE REALTY - Open Sun, 1 to 3pmNew
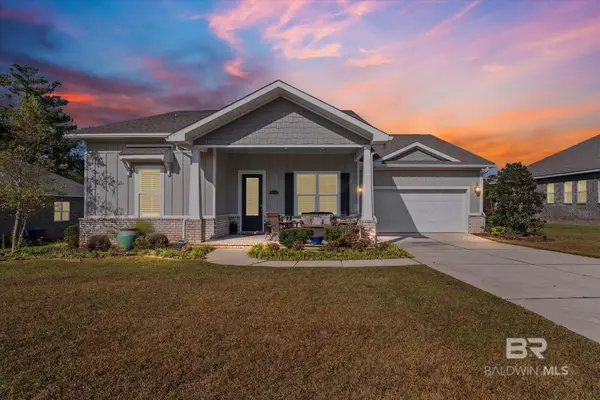 $519,900Active5 beds 4 baths3,437 sq. ft.
$519,900Active5 beds 4 baths3,437 sq. ft.9149 Diamante Boulevard, Daphne, AL 36526
MLS# 388222Listed by: LPT REALTY LLC - New
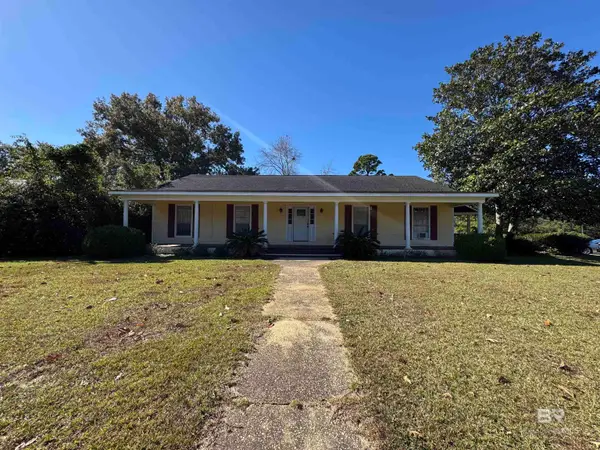 $349,000Active5 beds 3 baths2,546 sq. ft.
$349,000Active5 beds 3 baths2,546 sq. ft.100 Robbins Boulevard, Daphne, AL 36526
MLS# 388224Listed by: LEVIN RINKE REALTY 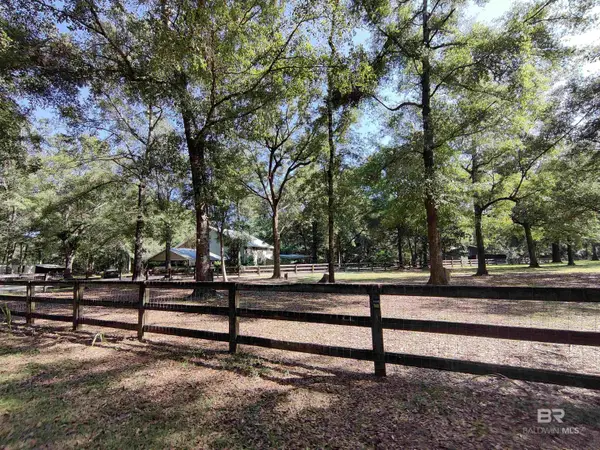 $1,236,900Active6 beds 4 baths4,948 sq. ft.
$1,236,900Active6 beds 4 baths4,948 sq. ft.24250 N River Road, Daphne, AL 36526
MLS# 387740Listed by: COTTAGE PROPERTIES, LLC- Open Sat, 2 to 4pmNew
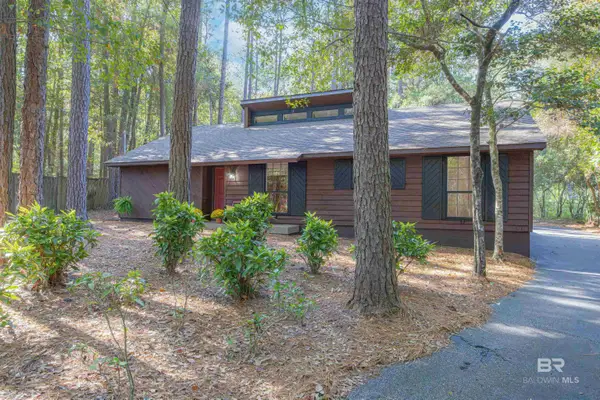 $249,000Active3 beds 2 baths1,440 sq. ft.
$249,000Active3 beds 2 baths1,440 sq. ft.110 Chinquapin Circle, Daphne, AL 36526
MLS# 388159Listed by: ELITE REAL ESTATE SOLUTIONS, LLC - New
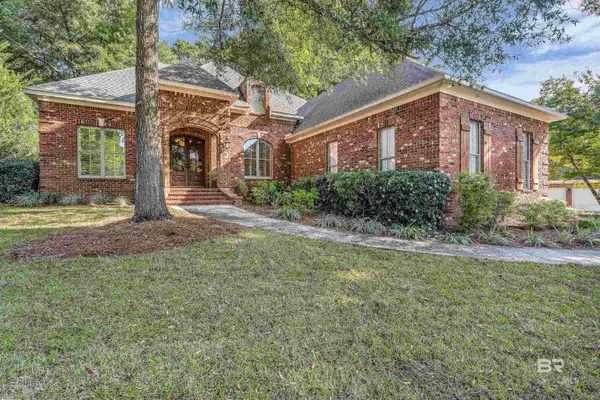 $637,560Active5 beds 4 baths3,520 sq. ft.
$637,560Active5 beds 4 baths3,520 sq. ft.30530 Middle Creek Circle, Spanish Fort, AL 36527
MLS# 388153Listed by: BELLATOR REAL ESTATE, LLC SPAN - New
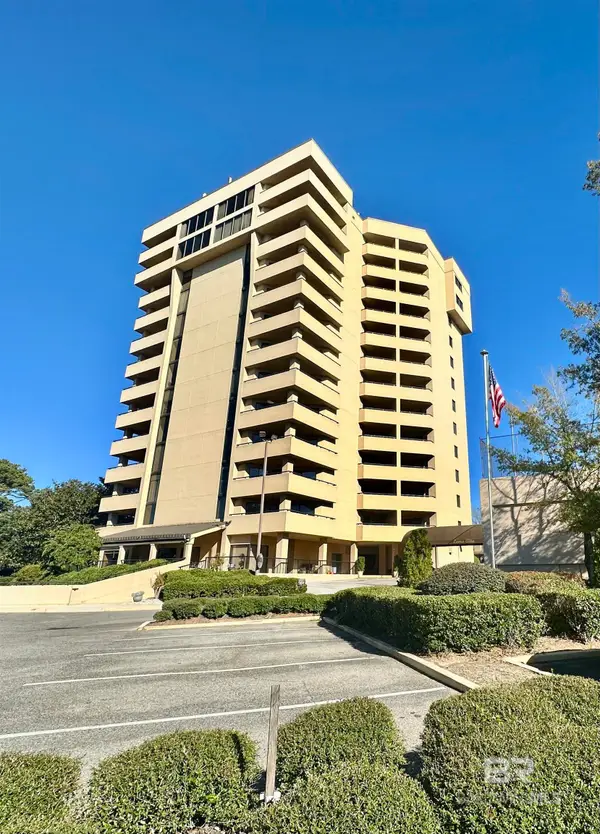 $444,000Active3 beds 2 baths1,730 sq. ft.
$444,000Active3 beds 2 baths1,730 sq. ft.100 Tower Drive #403, Daphne, AL 36526
MLS# 388147Listed by: COASTAL ALABAMA REAL ESTATE - New
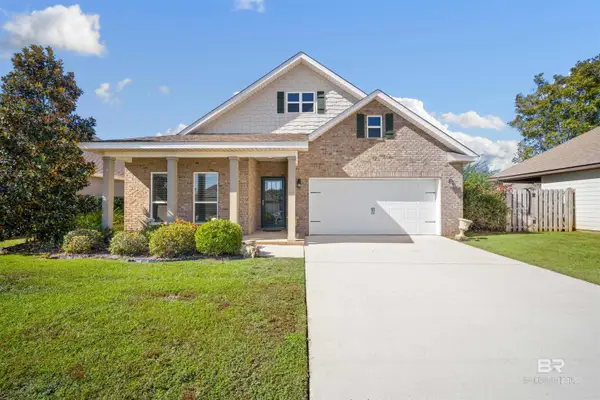 $359,500Active3 beds 2 baths1,958 sq. ft.
$359,500Active3 beds 2 baths1,958 sq. ft.24479 Kipling Court, Daphne, AL 36526
MLS# 388144Listed by: IXL REAL ESTATE-EASTERN SHORE - New
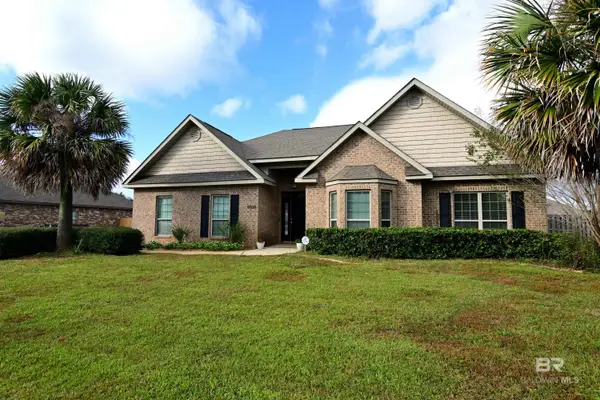 $360,000Active3 beds 2 baths2,149 sq. ft.
$360,000Active3 beds 2 baths2,149 sq. ft.9508 Ottawa Drive, Daphne, AL 36526
MLS# 388133Listed by: EXP REALTY FAIRHOPE - New
 $215,235Active2 beds 2 baths1,419 sq. ft.
$215,235Active2 beds 2 baths1,419 sq. ft.108 Nicole Place, Daphne, AL 36526
MLS# 387967Listed by: KELLER WILLIAMS - MOBILE
