104 Ferncliff Circle, Daphne, AL 36526
Local realty services provided by:Better Homes and Gardens Real Estate Main Street Properties
104 Ferncliff Circle,Daphne, AL 36526
$420,000
- 4 Beds
- 4 Baths
- 3,157 sq. ft.
- Single family
- Active
Listed by:ruthie thompsonPHONE: 251-753-4322
Office:waters edge realty
MLS#:385553
Source:AL_BCAR
Price summary
- Price:$420,000
- Price per sq. ft.:$133.04
- Monthly HOA dues:$70
About this home
Welcome to 104 Ferncliff Circle - located on one of Lake Forest’s most sought-after streets, perfectly positioned with tranquil golf course views right in your back yard. This beautifully designed 4 bedroom, 3.5 bath house offers over 3000 sq ft of living space and has the perfect balance of comfort, style and functionality. Set behind a circular driveway with an attached two-car garage, the classic stucco exterior is framed by mature trees and established landscaping. Step inside to souring 9+ ft ceilings, a warm wood-burning fireplace and a thoughtful mix of tile and wood floors throughout the main living areas. The spacious floor plan includes three bedrooms on the east wing - highlighted by a stunning primary suite featuring multiple walk-in closets, a luxurious en suite bath with double vanities and an attached bonus sunroom (15’x11’) that is perfect for relaxing or working from home. A private upstairs bedroom with a personal ensuite bath on the west wing of the house makes an ideal guest suite, teen retreat, or home office.The kitchen is designated for both everyday living and entertaining, with stainless steel appliances, a double oven, and plenty of counter and cabinet space. Step outside to your private backyard oasis - complete with a fire pit, irrigation system fed by a well, and breathtaking gold course views. Whether hosting gatherings, gardening, or simply enjoying the peaceful setting, this backyard is made for year-round enjoyment.Conveniently located just minutes from schools, shopping, and I-10, this Lake Forest gem blends timeless charm with everyday convenience. Buyer to verify all information during due diligence.
Contact an agent
Home facts
- Year built:1992
- Listing ID #:385553
- Added:2 day(s) ago
- Updated:September 22, 2025 at 11:39 PM
Rooms and interior
- Bedrooms:4
- Total bathrooms:4
- Full bathrooms:3
- Half bathrooms:1
- Living area:3,157 sq. ft.
Heating and cooling
- Cooling:Ceiling Fan(s), Central Electric (Cool)
- Heating:Electric, Heat Pump
Structure and exterior
- Roof:Composition, Dimensional
- Year built:1992
- Building area:3,157 sq. ft.
- Lot area:0.35 Acres
Schools
- High school:Daphne High
- Middle school:Daphne Middle
- Elementary school:Daphne Elementary,WJ Carroll Intermediate
Finances and disclosures
- Price:$420,000
- Price per sq. ft.:$133.04
- Tax amount:$1,888
New listings near 104 Ferncliff Circle
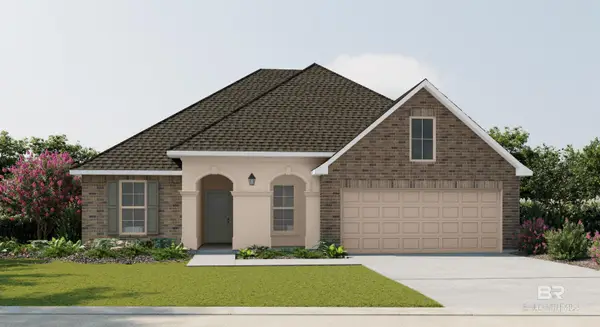 $456,159Pending5 beds 3 baths2,720 sq. ft.
$456,159Pending5 beds 3 baths2,720 sq. ft.11310 Bonaventure Avenue, Daphne, AL 36526
MLS# 385710Listed by: DSLD HOME GULF COAST LLC BALDW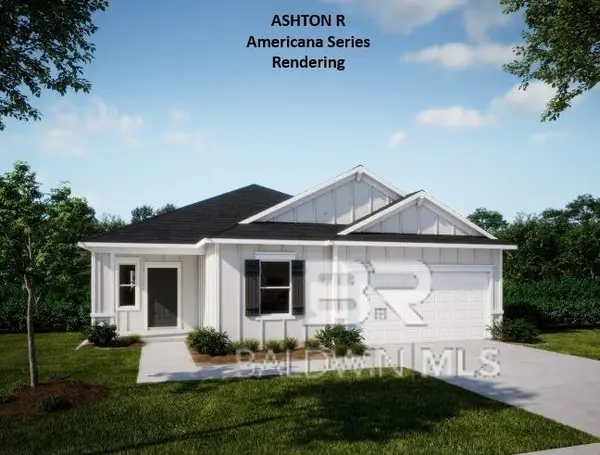 $374,600Pending3 beds 2 baths1,760 sq. ft.
$374,600Pending3 beds 2 baths1,760 sq. ft.23951 Dominion Drive, Daphne, AL 36526
MLS# 385697Listed by: NEW HOME STAR ALABAMA, LLC- Open Sun, 2 to 4pmNew
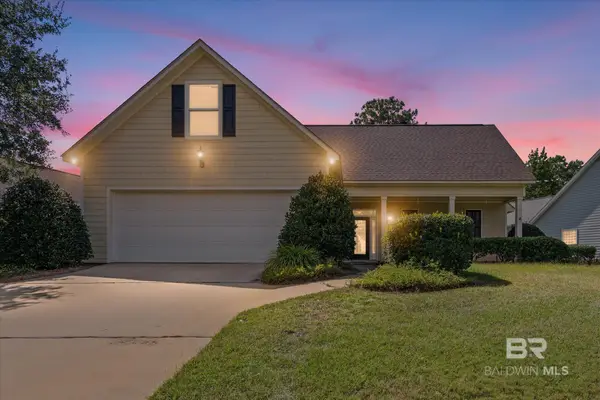 $474,900Active3 beds 3 baths2,279 sq. ft.
$474,900Active3 beds 3 baths2,279 sq. ft.30821 Pine Court, Daphne, AL 36527
MLS# 385683Listed by: ELITE REAL ESTATE SOLUTIONS, LLC - New
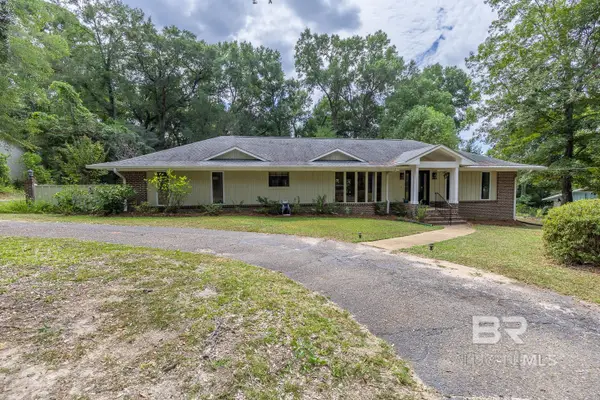 $525,000Active4 beds 3 baths2,957 sq. ft.
$525,000Active4 beds 3 baths2,957 sq. ft.328 Bay Hill Drive, Daphne, AL 36526
MLS# 385682Listed by: ASHURST & NIEMEYER LLC - New
 $586,000Active8 beds 5 baths1,210 sq. ft.
$586,000Active8 beds 5 baths1,210 sq. ft.31 Lake Shore Drive, Daphne, AL 36526
MLS# 385666Listed by: FLATFEE.COM - New
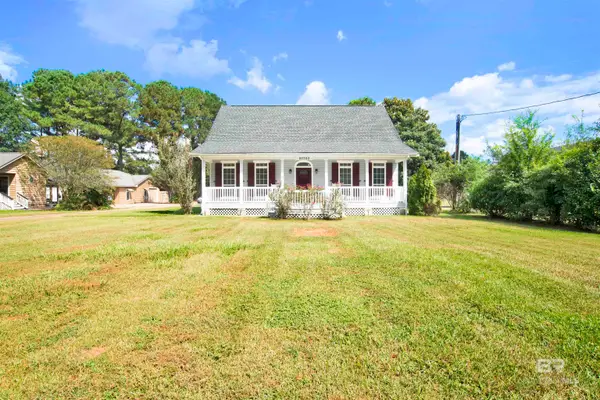 $475,000Active3 beds 3 baths2,111 sq. ft.
$475,000Active3 beds 3 baths2,111 sq. ft.25700 Austin Road, Daphne, AL 36526
MLS# 385663Listed by: RE/MAX BY THE BAY - New
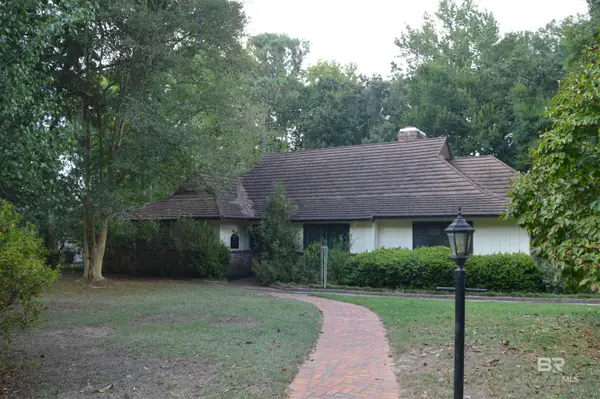 $699,900Active3 beds 3 baths2,469 sq. ft.
$699,900Active3 beds 3 baths2,469 sq. ft.329 Bay Hill Drive, Daphne, AL 36526
MLS# 385664Listed by: RE/MAX PARTNERS - New
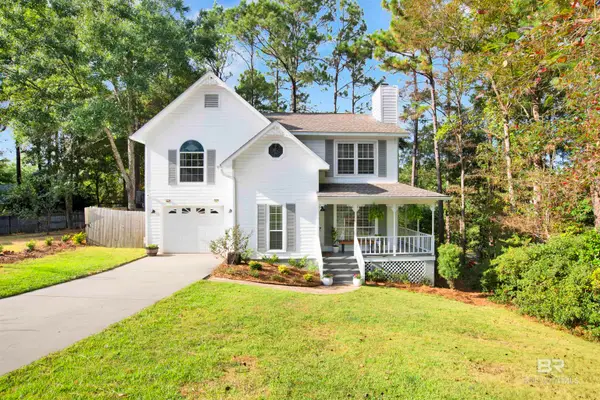 $319,000Active3 beds 3 baths1,967 sq. ft.
$319,000Active3 beds 3 baths1,967 sq. ft.107 Boosketuh Circle, Daphne, AL 36526
MLS# 385656Listed by: WELLHOUSE REAL ESTATE EASTERN - New
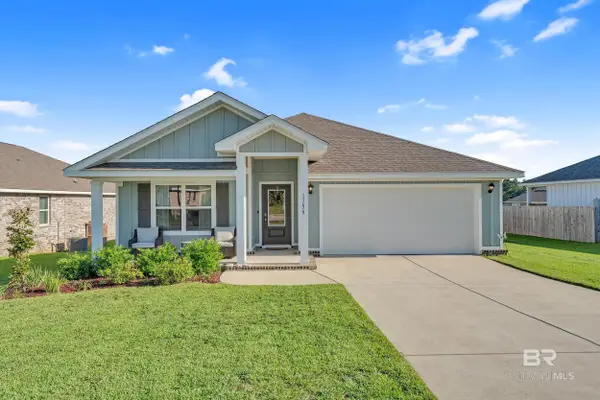 $345,000Active4 beds 2 baths1,791 sq. ft.
$345,000Active4 beds 2 baths1,791 sq. ft.11679 Elemis Drive, Daphne, AL 36527
MLS# 385646Listed by: WELLHOUSE REAL ESTATE LLC - New
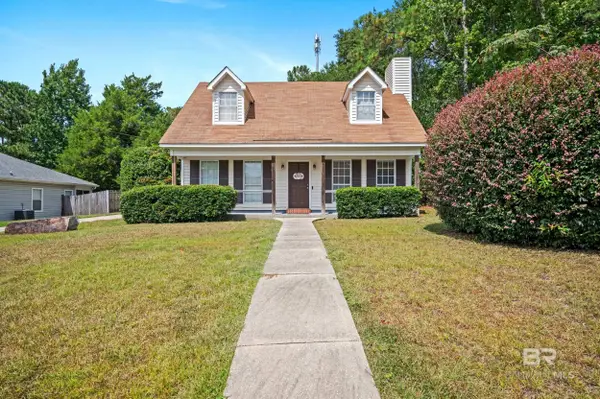 $269,900Active3 beds 2 baths1,365 sq. ft.
$269,900Active3 beds 2 baths1,365 sq. ft.145 Country Club Drive, Daphne, AL 36526
MLS# 385635Listed by: BAILEY REALTY GROUP, LLC
