105 Laverne Circle, Daphne, AL 36526
Local realty services provided by:Better Homes and Gardens Real Estate Main Street Properties
105 Laverne Circle,Daphne, AL 36526
$365,000
- 3 Beds
- 3 Baths
- 2,467 sq. ft.
- Single family
- Active
Listed by:jaime cooper
Office:exit realty lyon & assoc.fhope
MLS#:7661981
Source:AL_MAAR
Price summary
- Price:$365,000
- Price per sq. ft.:$147.95
- Monthly HOA dues:$70
About this home
Open and airy Lake Forest golf course home with fortified roof! This remodeled property features 1.5 stories with 3 bedrooms 2.5 bathrooms. The oversized Living Room boasts a tall, vaulted ceiling with a focal fireplace and offers incredible views of the golf course. Dining Room and sunroom are open to the Living Room and overlook the backyard. Half bath on main level for guests. Functional kitchen with granite counters, stainless appliances. Breakfast nook off kitchen for enjoying morning coffee and intimate meals. Primary bedroom suite on main level offers golf course views, separate shower, double vanity, walk-in closet. Upstairs houses both guest bedrooms and a shared hall bathroom. Double garage with extra storage area. New HVAC 2022. Enjoy all the HOA amenities to include golf, tennis, horseback riding, outdoor pools, playgrounds, and more! Buyer to verify all information. Buyer to verify all information during due diligence.
Contact an agent
Home facts
- Year built:1978
- Listing ID #:7661981
- Added:1 day(s) ago
- Updated:October 09, 2025 at 02:15 PM
Rooms and interior
- Bedrooms:3
- Total bathrooms:3
- Full bathrooms:2
- Half bathrooms:1
- Living area:2,467 sq. ft.
Heating and cooling
- Cooling:Ceiling Fan(s), Central Air
- Heating:Central
Structure and exterior
- Roof:Composition, Shingle
- Year built:1978
- Building area:2,467 sq. ft.
- Lot area:0.21 Acres
Schools
- High school:Daphne
- Middle school:Daphne
- Elementary school:Daphne
Utilities
- Water:Available, Public
- Sewer:Available, Public Sewer
Finances and disclosures
- Price:$365,000
- Price per sq. ft.:$147.95
- Tax amount:$1,632
New listings near 105 Laverne Circle
- New
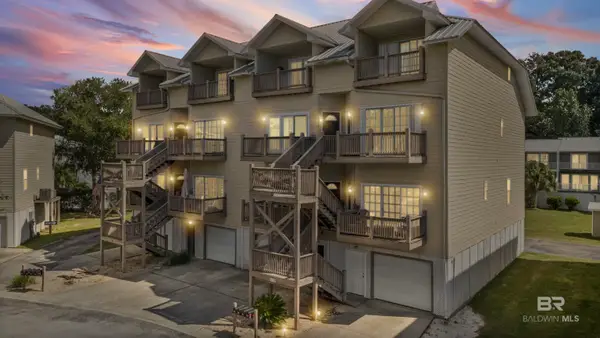 $299,900Active2 beds 3 baths1,584 sq. ft.
$299,900Active2 beds 3 baths1,584 sq. ft.4 Yacht Club Drive #196, Daphne, AL 36526
MLS# 386328Listed by: BAYSIDE REAL ESTATE GROUP 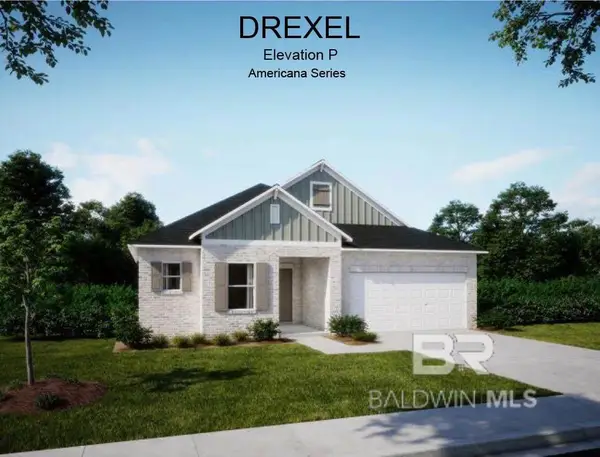 $384,700Pending4 beds 2 baths1,913 sq. ft.
$384,700Pending4 beds 2 baths1,913 sq. ft.23903 Dominus Drive, Daphne, AL 36526
MLS# 386320Listed by: NEW HOME STAR ALABAMA, LLC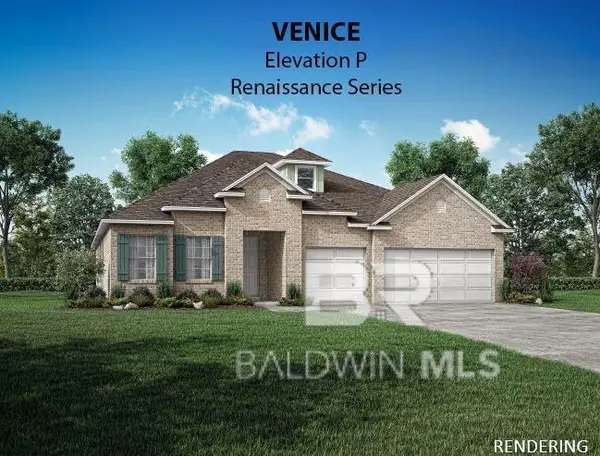 $515,825Pending4 beds 3 baths2,675 sq. ft.
$515,825Pending4 beds 3 baths2,675 sq. ft.23828 Lafite Circle, Daphne, AL 36526
MLS# 386324Listed by: NEW HOME STAR ALABAMA, LLC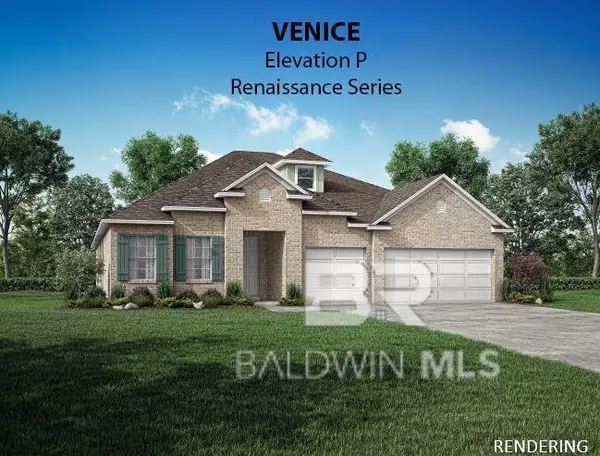 $527,525Pending4 beds 3 baths2,675 sq. ft.
$527,525Pending4 beds 3 baths2,675 sq. ft.23904 Lafite Circle, Daphne, AL 36526
MLS# 386315Listed by: NEW HOME STAR ALABAMA, LLC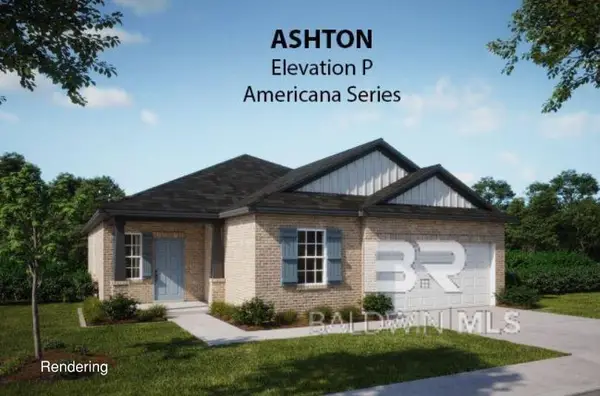 $379,500Pending3 beds 2 baths1,760 sq. ft.
$379,500Pending3 beds 2 baths1,760 sq. ft.9189 Caymus Drive, Daphne, AL 36526
MLS# 386306Listed by: NEW HOME STAR ALABAMA, LLC- Open Sun, 1 to 4pmNew
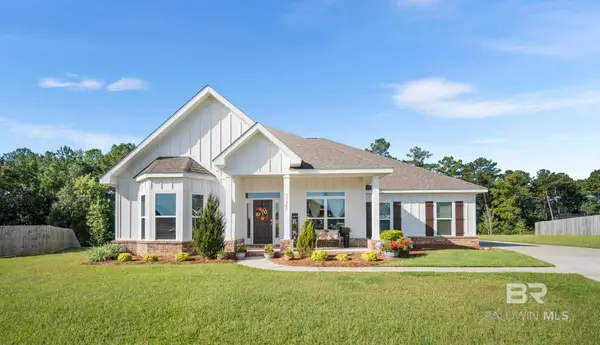 $620,000Active5 beds 3 baths3,108 sq. ft.
$620,000Active5 beds 3 baths3,108 sq. ft.31201 Montalto Court, Spanish Fort, AL 36527
MLS# 386272Listed by: EXIT REALTY LYON & ASSOC.FHOPE - New
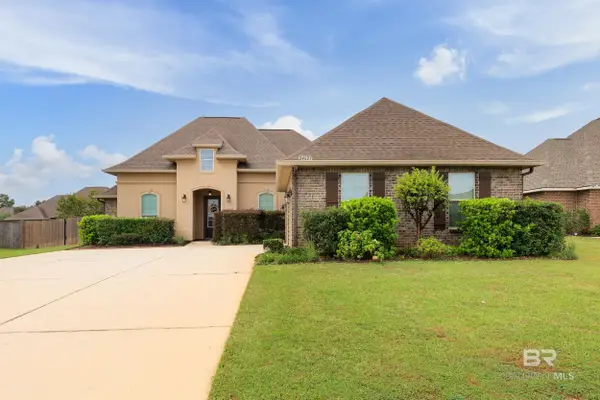 Listed by BHGRE$515,000Active4 beds 3 baths2,641 sq. ft.
Listed by BHGRE$515,000Active4 beds 3 baths2,641 sq. ft.24621 Caleb Court, Daphne, AL 36526
MLS# 386237Listed by: BHGRE PLATINUM PROPERTIES - New
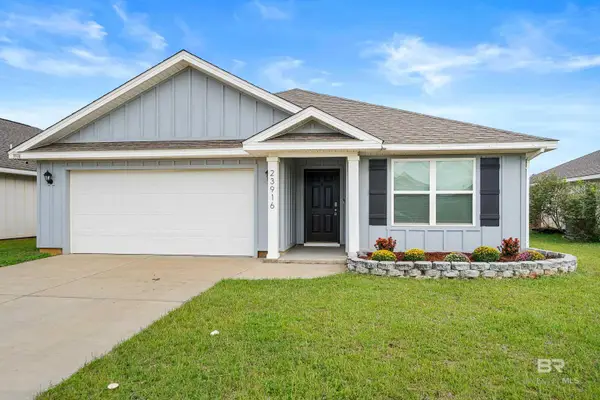 $309,000Active3 beds 2 baths1,623 sq. ft.
$309,000Active3 beds 2 baths1,623 sq. ft.23916 Avernus Loop, Daphne, AL 36526
MLS# 386234Listed by: SHAMROCK PROPERTIES, LLC - New
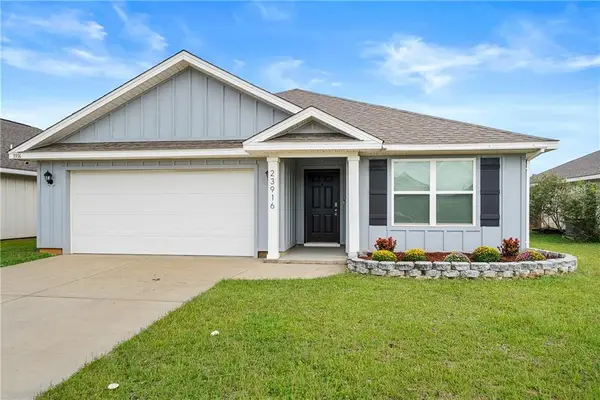 $309,000Active3 beds 2 baths1,623 sq. ft.
$309,000Active3 beds 2 baths1,623 sq. ft.23916 Avernus Loop, Daphne, AL 36526
MLS# 7652479Listed by: SHAMROCK PROPERTIES, LLC
