10720 Leesburg Pike, Daphne, AL 36526
Local realty services provided by:Better Homes and Gardens Real Estate Main Street Properties
10720 Leesburg Pike,Daphne, AL 36526
$579,000
- 5 Beds
- 3 Baths
- 3,062 sq. ft.
- Single family
- Active
Listed by: stephanie wheeler
Office: redfin corporation
MLS#:377785
Source:AL_BCAR
Price summary
- Price:$579,000
- Price per sq. ft.:$189.09
- Monthly HOA dues:$41.67
About this home
PRICE IMPROVEMENT!! and GOLD FORTIFIED HOME and NEW FLOORING INSTALLED! What's not to love in this stunning 5-bedroom, 3-bathroom home built by Truland Homes in 2017, offering a spacious split floor plan and single-level living for ultimate comfort and convenience! The chef-inspired open-concept kitchen is a true highlight, complete with custom cabinetry, gleaming granite countertops, a generous island perfect for entertaining, a stylish tiled backsplash, and top-of-the-line stainless steel appliances, including a KitchenAid 5-burner gas range. The inviting great room features elegant painted built-ins, while rich wood flooring adds warmth and sophistication to the master suite, dining area, and primary living spaces. Designer diagonal-laid tile flows seamlessly throughout, and each bathroom boasts custom tiled surrounds for a luxurious spa-like feel. Every detail has been thoughtfully curated to create a home that’s both beautiful and functional.Nestled on an oversized 0.73-acre lot in the desirable Belforest Estates, this property boasts a large fenced yard—ideal for pets, play, or outdoor gatherings—with ample space to add a sparkling pool and dedicated parking for your boat or RV. Enjoy peace of mind during any storm with the reliable whole-home generator, ensuring uninterrupted power. Plus, you’ll love the prime location just minutes from vibrant restaurants, shopping centers, and everyday conveniences, with a short, easy commute to downtown Daphne, Fairhope, Mobile and within an hour of the sugary white sands of Alabama and Florida beaches on the Gulf Coast!Don’t miss the opportunity to make this exceptional property your own—schedule a showing today! Buyer to verify all information during due diligence.
Contact an agent
Home facts
- Year built:2017
- Listing ID #:377785
- Added:215 day(s) ago
- Updated:November 19, 2025 at 03:19 PM
Rooms and interior
- Bedrooms:5
- Total bathrooms:3
- Full bathrooms:3
- Living area:3,062 sq. ft.
Heating and cooling
- Heating:Electric
Structure and exterior
- Roof:Composition
- Year built:2017
- Building area:3,062 sq. ft.
- Lot area:0.73 Acres
Schools
- High school:Daphne High
- Middle school:Daphne Middle
- Elementary school:Belforest Elementary School
Utilities
- Water:Belforest Water
Finances and disclosures
- Price:$579,000
- Price per sq. ft.:$189.09
- Tax amount:$1,610
New listings near 10720 Leesburg Pike
- New
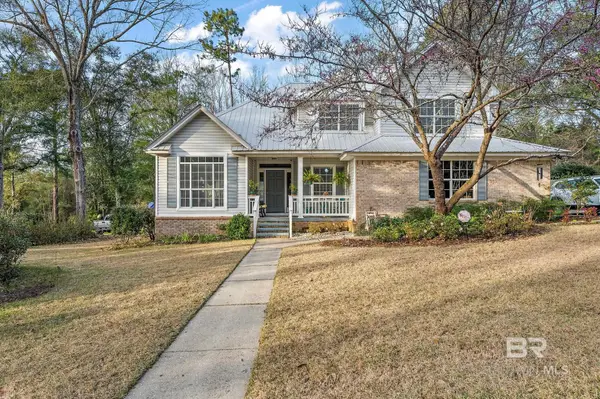 $610,000Active4 beds 3 baths2,077 sq. ft.
$610,000Active4 beds 3 baths2,077 sq. ft.313 Beall Lane, Daphne, AL 36526
MLS# 388220Listed by: WATERS EDGE REALTY - Open Sun, 1 to 3pmNew
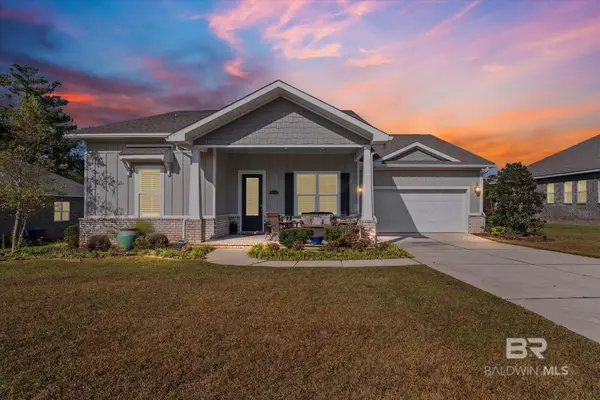 $519,900Active5 beds 4 baths3,437 sq. ft.
$519,900Active5 beds 4 baths3,437 sq. ft.9149 Diamante Boulevard, Daphne, AL 36526
MLS# 388222Listed by: LPT REALTY LLC - New
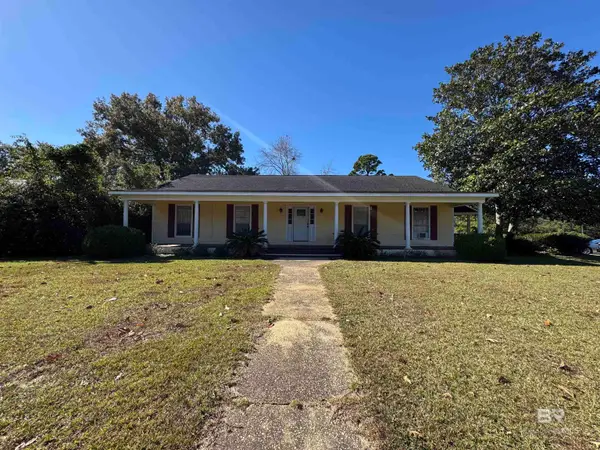 $349,000Active5 beds 3 baths2,546 sq. ft.
$349,000Active5 beds 3 baths2,546 sq. ft.100 Robbins Boulevard, Daphne, AL 36526
MLS# 388224Listed by: LEVIN RINKE REALTY 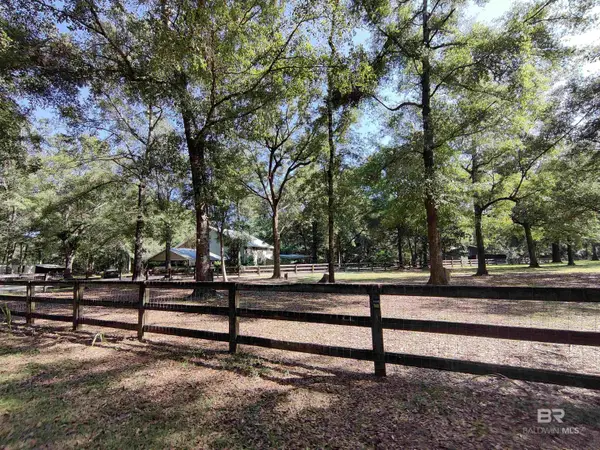 $1,236,900Active6 beds 4 baths4,948 sq. ft.
$1,236,900Active6 beds 4 baths4,948 sq. ft.24250 N River Road, Daphne, AL 36526
MLS# 387740Listed by: COTTAGE PROPERTIES, LLC- Open Sat, 2 to 4pmNew
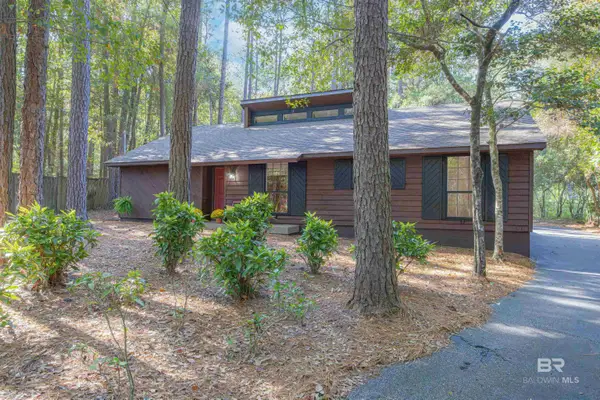 $249,000Active3 beds 2 baths1,440 sq. ft.
$249,000Active3 beds 2 baths1,440 sq. ft.110 Chinquapin Circle, Daphne, AL 36526
MLS# 388159Listed by: ELITE REAL ESTATE SOLUTIONS, LLC - New
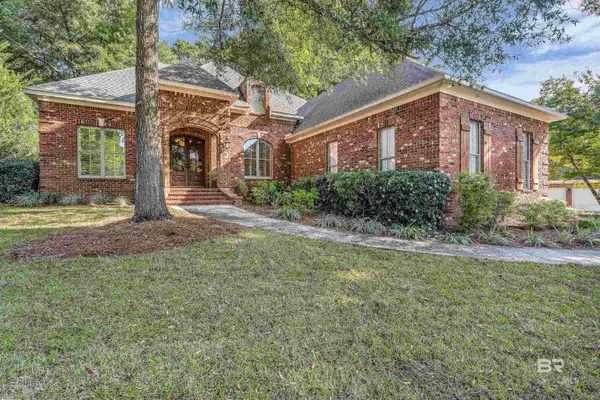 $637,560Active5 beds 4 baths3,520 sq. ft.
$637,560Active5 beds 4 baths3,520 sq. ft.30530 Middle Creek Circle, Spanish Fort, AL 36527
MLS# 388153Listed by: BELLATOR REAL ESTATE, LLC SPAN - New
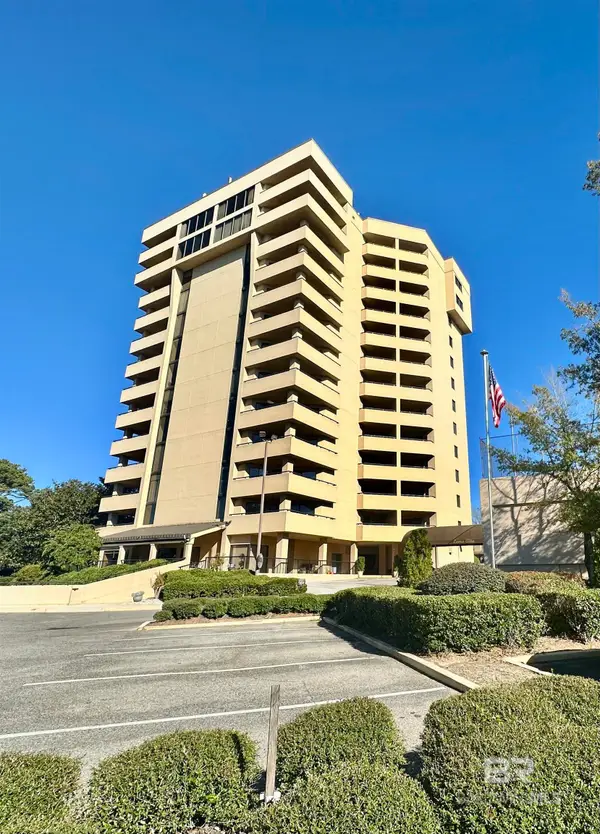 $444,000Active3 beds 2 baths1,730 sq. ft.
$444,000Active3 beds 2 baths1,730 sq. ft.100 Tower Drive #403, Daphne, AL 36526
MLS# 388147Listed by: COASTAL ALABAMA REAL ESTATE - New
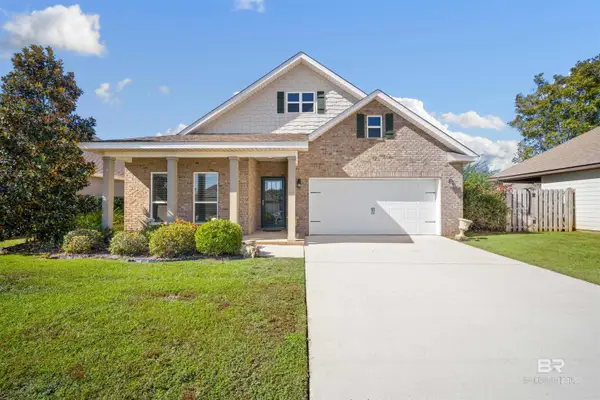 $359,500Active3 beds 2 baths1,958 sq. ft.
$359,500Active3 beds 2 baths1,958 sq. ft.24479 Kipling Court, Daphne, AL 36526
MLS# 388144Listed by: IXL REAL ESTATE-EASTERN SHORE - New
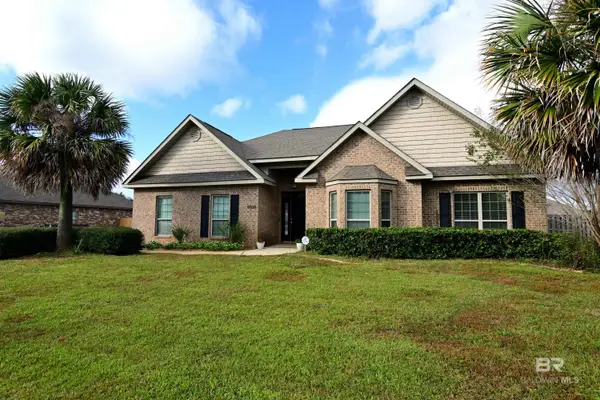 $360,000Active3 beds 2 baths2,149 sq. ft.
$360,000Active3 beds 2 baths2,149 sq. ft.9508 Ottawa Drive, Daphne, AL 36526
MLS# 388133Listed by: EXP REALTY FAIRHOPE - New
 $215,235Active2 beds 2 baths1,419 sq. ft.
$215,235Active2 beds 2 baths1,419 sq. ft.108 Nicole Place, Daphne, AL 36526
MLS# 387967Listed by: KELLER WILLIAMS - MOBILE
