10759 Winning Colors Trail, Daphne, AL 36526
Local realty services provided by:Better Homes and Gardens Real Estate Main Street Properties
10759 Winning Colors Trail,Daphne, AL 36526
$444,000
- 4 Beds
- 4 Baths
- 2,785 sq. ft.
- Single family
- Active
Listed by:tina branchPHONE: 251-295-6071
Office:elite real estate solutions, llc.
MLS#:381500
Source:AL_BCAR
Price summary
- Price:$444,000
- Price per sq. ft.:$159.43
- Monthly HOA dues:$102.5
About this home
Welcome to 10759 Winning Colors Trail in Daphne, AL — a beautifully maintained Camden floor plan in the Jubilee Farms community. This spacious Gold Fortified® home offers plenty of room to spread out, featuring a true guest suite with a private bedroom, walk-in closet, full bath, and its own living area complete with built-in cabinetry, sink, and mini fridge.Inside, you'll love the low-maintenance luxury vinyl plank flooring throughout—that’s right, no carpet in this home! The heart of the home is the open-concept kitchen, equipped with painted cabinetry, granite countertops, subway tile backsplash, stainless appliances, and a large center island. The kitchen flows seamlessly into the breakfast area, great room, and formal dining room.The primary suite is thoughtfully designed for privacy, with a stylish accent wall upgrade, spacious walk-in closet, and a luxurious en-suite bath featuring dual vanities, soaking tub, separate shower, and private water closet. Two additional guest bedrooms share a full bath, plus there’s a convenient half bath for guests.Additional highlights include high ceilings, ample natural light, and a smart, functional layout. Enjoy all the amenities Jubilee Farms offers, including community pools, clubhouse, fitness center, and scenic walking trails. Buyer to verify all information during due diligence.
Contact an agent
Home facts
- Year built:2022
- Listing ID #:381500
- Added:86 day(s) ago
- Updated:September 17, 2025 at 09:42 PM
Rooms and interior
- Bedrooms:4
- Total bathrooms:4
- Full bathrooms:3
- Half bathrooms:1
- Living area:2,785 sq. ft.
Heating and cooling
- Cooling:Ceiling Fan(s)
- Heating:Heat Pump
Structure and exterior
- Roof:Composition
- Year built:2022
- Building area:2,785 sq. ft.
- Lot area:0.25 Acres
Schools
- High school:Daphne High
- Middle school:Daphne Middle
- Elementary school:Belforest Elementary School
Utilities
- Water:Belforest Water
Finances and disclosures
- Price:$444,000
- Price per sq. ft.:$159.43
- Tax amount:$1,983
New listings near 10759 Winning Colors Trail
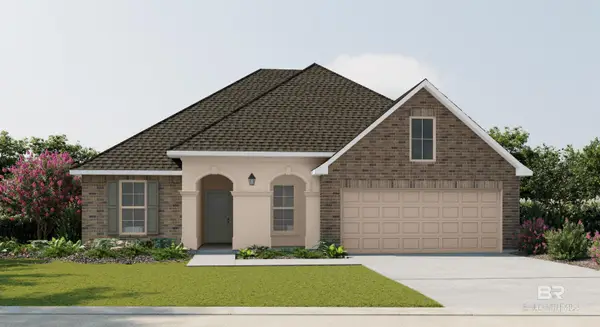 $456,159Pending5 beds 3 baths2,720 sq. ft.
$456,159Pending5 beds 3 baths2,720 sq. ft.11310 Bonaventure Avenue, Daphne, AL 36526
MLS# 385710Listed by: DSLD HOME GULF COAST LLC BALDW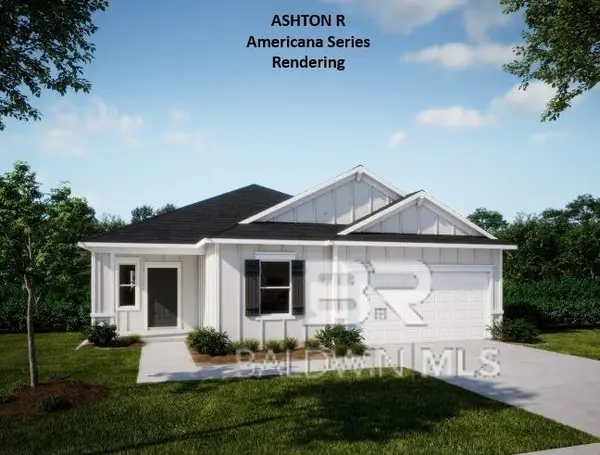 $374,600Pending3 beds 2 baths1,760 sq. ft.
$374,600Pending3 beds 2 baths1,760 sq. ft.23951 Dominion Drive, Daphne, AL 36526
MLS# 385697Listed by: NEW HOME STAR ALABAMA, LLC- Open Sun, 2 to 4pmNew
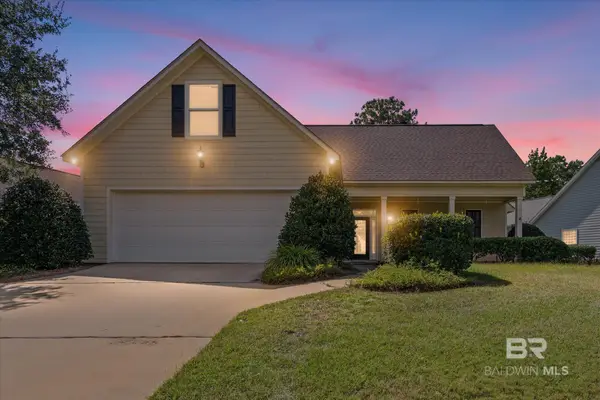 $474,900Active3 beds 3 baths2,279 sq. ft.
$474,900Active3 beds 3 baths2,279 sq. ft.30821 Pine Court, Daphne, AL 36527
MLS# 385683Listed by: ELITE REAL ESTATE SOLUTIONS, LLC - New
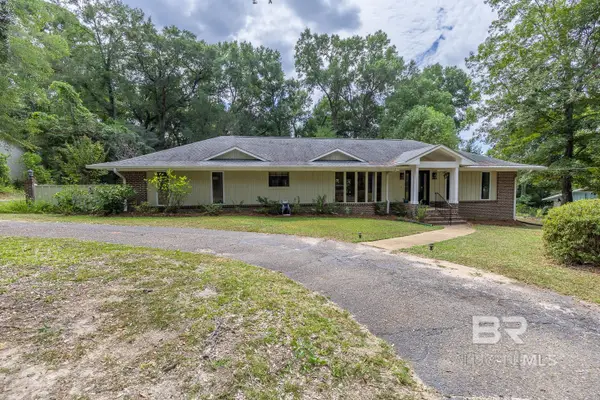 $525,000Active4 beds 3 baths2,957 sq. ft.
$525,000Active4 beds 3 baths2,957 sq. ft.328 Bay Hill Drive, Daphne, AL 36526
MLS# 385682Listed by: ASHURST & NIEMEYER LLC - New
 $586,000Active8 beds 5 baths1,210 sq. ft.
$586,000Active8 beds 5 baths1,210 sq. ft.31 Lake Shore Drive, Daphne, AL 36526
MLS# 385666Listed by: FLATFEE.COM - New
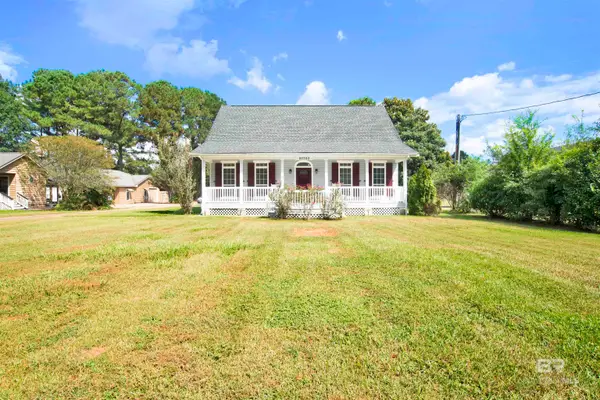 $475,000Active3 beds 3 baths2,111 sq. ft.
$475,000Active3 beds 3 baths2,111 sq. ft.25700 Austin Road, Daphne, AL 36526
MLS# 385663Listed by: RE/MAX BY THE BAY - New
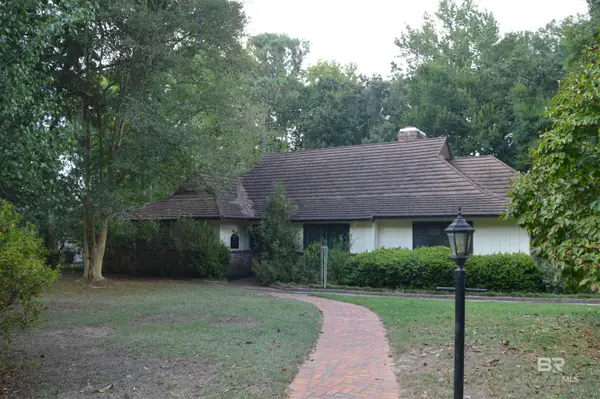 $699,900Active3 beds 3 baths2,469 sq. ft.
$699,900Active3 beds 3 baths2,469 sq. ft.329 Bay Hill Drive, Daphne, AL 36526
MLS# 385664Listed by: RE/MAX PARTNERS - New
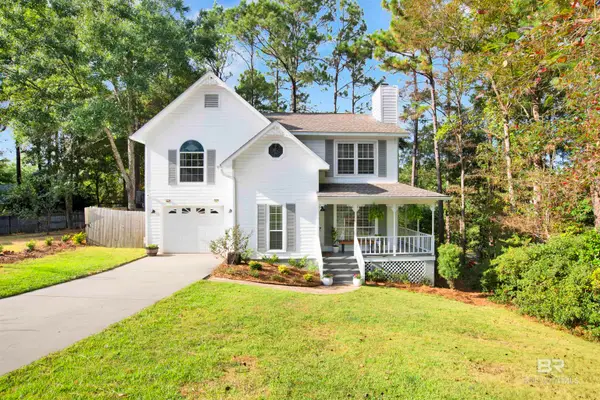 $319,000Active3 beds 3 baths1,967 sq. ft.
$319,000Active3 beds 3 baths1,967 sq. ft.107 Boosketuh Circle, Daphne, AL 36526
MLS# 385656Listed by: WELLHOUSE REAL ESTATE EASTERN - New
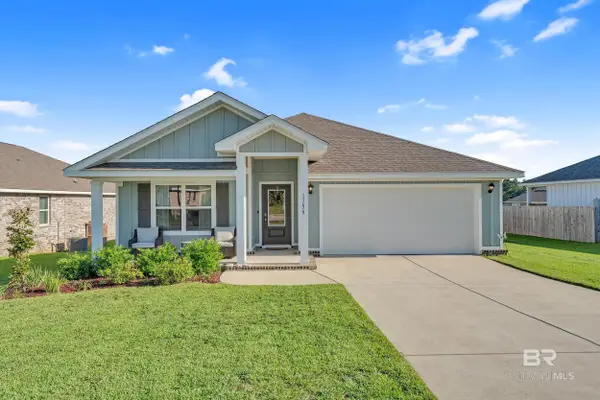 $345,000Active4 beds 2 baths1,791 sq. ft.
$345,000Active4 beds 2 baths1,791 sq. ft.11679 Elemis Drive, Daphne, AL 36527
MLS# 385646Listed by: WELLHOUSE REAL ESTATE LLC - New
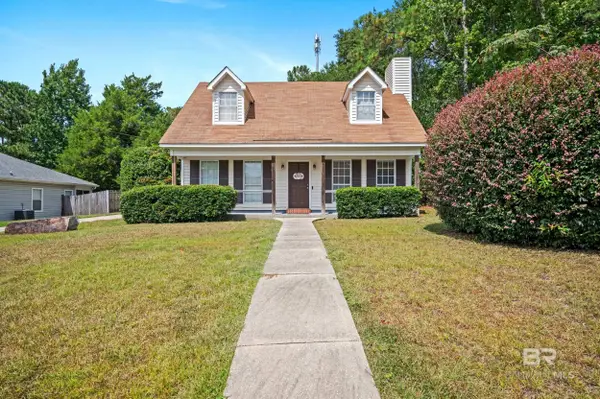 $269,900Active3 beds 2 baths1,365 sq. ft.
$269,900Active3 beds 2 baths1,365 sq. ft.145 Country Club Drive, Daphne, AL 36526
MLS# 385635Listed by: BAILEY REALTY GROUP, LLC
