10827 Elysian Circle, Daphne, AL 36526
Local realty services provided by:Better Homes and Gardens Real Estate Main Street Properties
10827 Elysian Circle,Daphne, AL 36526
$429,900
- 5 Beds
- 3 Baths
- 2,793 sq. ft.
- Single family
- Pending
Listed by: stacy wyatt
Office: exp realty,llc
MLS#:378342
Source:AL_BCAR
Price summary
- Price:$429,900
- Price per sq. ft.:$153.92
- Monthly HOA dues:$72.08
About this home
***PRICE IMPROVEMENT***Step inside this beautifully custom-built home full of warmth, charm, and thoughtful details throughout. You’re immediately greeted by well-crafted coffered ceilings in the entry and formal dining room, perfectly accented with classic wainscoting for a timeless look. Continue into the spacious living area, complete with a cozy gas fireplace. Around the corner, the chef-inspired kitchen features a striking brick accent wall, granite countertops, stainless steel appliances, and pull-out shelving—offering both beauty and functionality with abundant counter and cabinet space. The main level includes a primary suite with two walk-in closets, a jetted soaking tub, separate shower, dual vanities, and a private toilet room. An additional bedroom on the main level provides the perfect space for a guest room or home office. A full bathroom and laundry room round out the first floor. Upstairs, you'll find two spacious bedrooms and a full bathroom, along with a versatile bonus room that can serve as a fifth bedroom, playroom, media room, or home gym. You’ll also enjoy ample attic storage with two access points for convenience. Step outside to your private, beautifully landscaped backyard —fully fenced and perfect for both relaxing and entertaining beneath the covered patio with a BRAND-NEW pergola. The spacious 2-car garage is equipped with Gladiator storage cabinets, and floor protection. Enjoy excellent curb appeal with an extended driveway that continues past the privacy fence, offering ample space for additional parking. Neighborhood amenities include a pool, playground, scenic pond, tennis, pickleball, and basketball courts. Interior highlights feature fresh paint throughout, recessed lighting, elegant plantation shutters, crown molding, custom closet shelving, and updated appliances. Buyer to verify all information during due diligence.
Contact an agent
Home facts
- Year built:2006
- Listing ID #:378342
- Added:204 day(s) ago
- Updated:November 21, 2025 at 04:44 AM
Rooms and interior
- Bedrooms:5
- Total bathrooms:3
- Full bathrooms:3
- Living area:2,793 sq. ft.
Heating and cooling
- Cooling:Ceiling Fan(s)
- Heating:Central, Electric
Structure and exterior
- Roof:Composition
- Year built:2006
- Building area:2,793 sq. ft.
- Lot area:0.31 Acres
Schools
- High school:Daphne High
- Middle school:Daphne Middle
- Elementary school:Belforest Elementary School
Utilities
- Water:Public
- Sewer:Public Sewer
Finances and disclosures
- Price:$429,900
- Price per sq. ft.:$153.92
- Tax amount:$1,331
New listings near 10827 Elysian Circle
- New
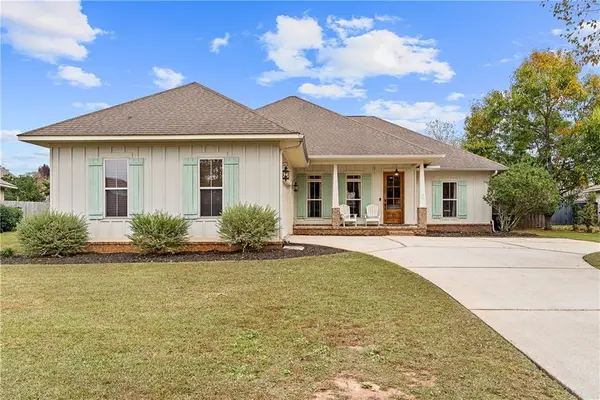 $380,000Active3 beds 2 baths1,975 sq. ft.
$380,000Active3 beds 2 baths1,975 sq. ft.11937 Jericho Drive, Daphne, AL 36526
MLS# 7684416Listed by: SHAMROCK PROPERTIES, LLC - Open Sun, 2 to 4pmNew
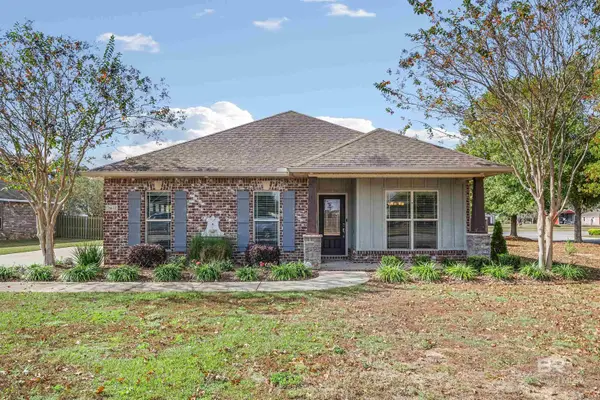 $326,500Active3 beds 2 baths1,655 sq. ft.
$326,500Active3 beds 2 baths1,655 sq. ft.26611 Augustine Drive, Daphne, AL 36526
MLS# 388329Listed by: WISE LIVING REAL ESTATE, LLC - New
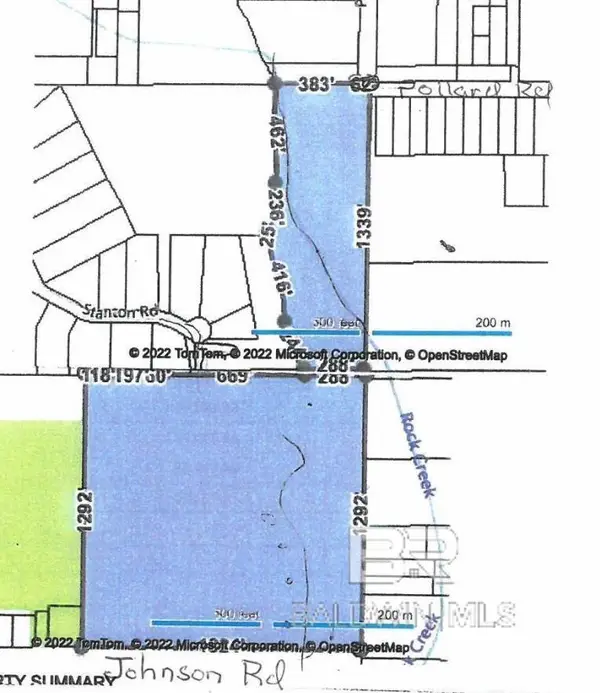 $2,200,000Active0 Acres
$2,200,000Active0 Acres0 Johnson Road, Daphne, AL 36526
MLS# 388313Listed by: BLUE HERON REALTY - Open Sun, 2 to 4pmNew
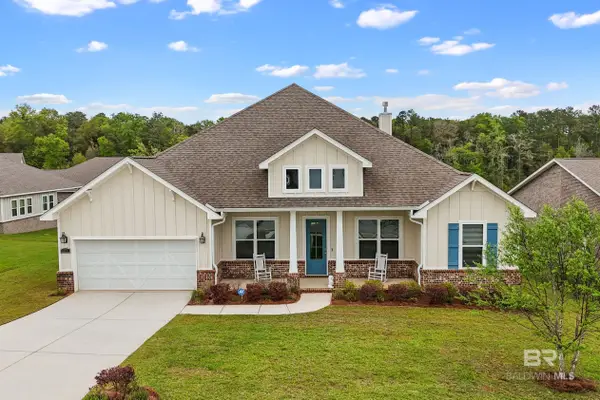 $489,000Active4 beds 3 baths2,891 sq. ft.
$489,000Active4 beds 3 baths2,891 sq. ft.9377 Diamante Boulevard, Daphne, AL 36526
MLS# 388310Listed by: ELITE REAL ESTATE SOLUTIONS, LLC - New
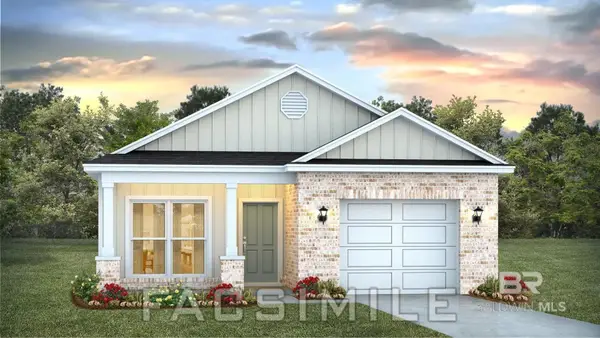 $293,976Active3 beds 2 baths1,430 sq. ft.
$293,976Active3 beds 2 baths1,430 sq. ft.11390 Cloister Drive, Daphne, AL 36526
MLS# 388266Listed by: DHI REALTY OF ALABAMA, LLC - New
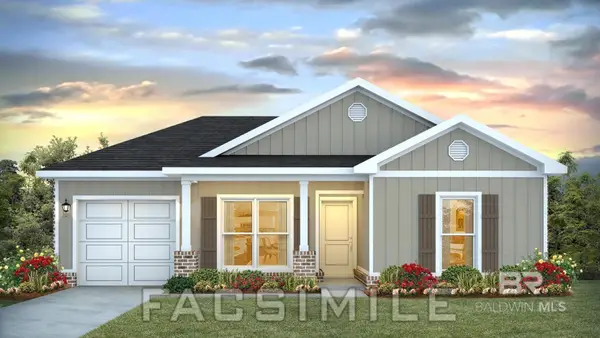 $290,040Active4 beds 2 baths1,440 sq. ft.
$290,040Active4 beds 2 baths1,440 sq. ft.11386 Cloister Drive, Daphne, AL 36526
MLS# 388267Listed by: DHI REALTY OF ALABAMA, LLC - New
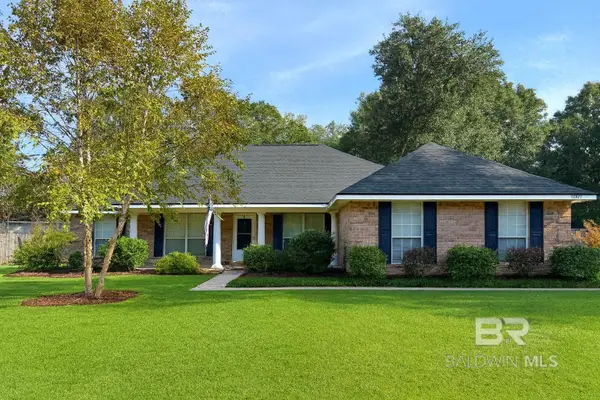 $380,000Active4 beds 2 baths2,552 sq. ft.
$380,000Active4 beds 2 baths2,552 sq. ft.27972 Bay Branch Drive, Daphne, AL 36526
MLS# 388261Listed by: BELLA BEACH PROPERTIES - New
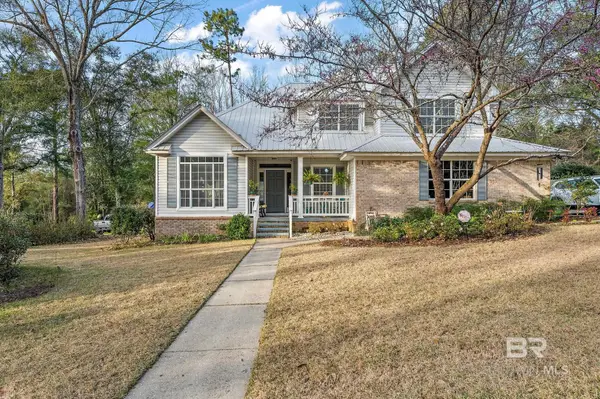 $610,000Active4 beds 3 baths2,077 sq. ft.
$610,000Active4 beds 3 baths2,077 sq. ft.313 Beall Lane, Daphne, AL 36526
MLS# 388220Listed by: WATERS EDGE REALTY - Open Sun, 1 to 3pmNew
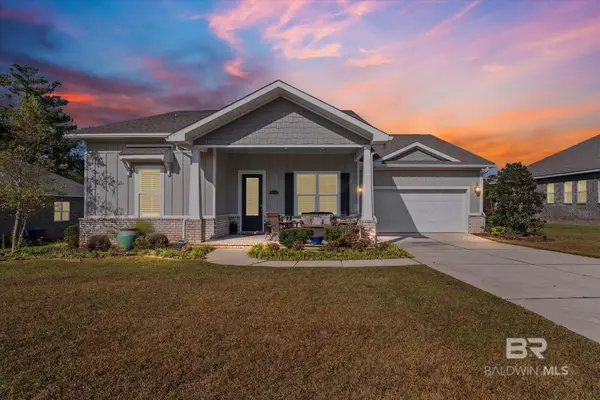 $519,900Active5 beds 4 baths3,437 sq. ft.
$519,900Active5 beds 4 baths3,437 sq. ft.9149 Diamante Boulevard, Daphne, AL 36526
MLS# 388222Listed by: LPT REALTY LLC - New
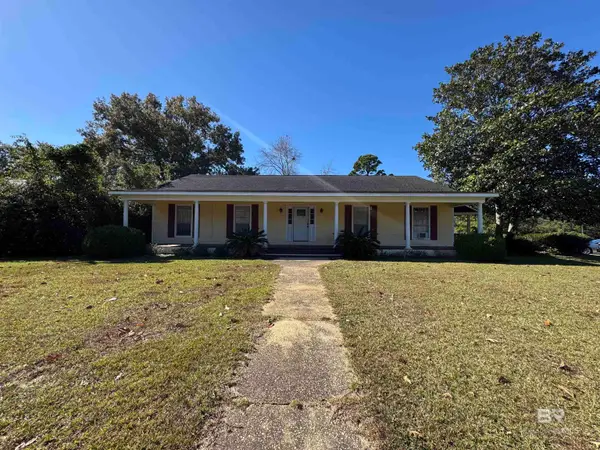 $349,000Active5 beds 3 baths2,546 sq. ft.
$349,000Active5 beds 3 baths2,546 sq. ft.100 Robbins Boulevard, Daphne, AL 36526
MLS# 388224Listed by: LEVIN RINKE REALTY
