11284 Cloister Drive, Daphne, AL 36526
Local realty services provided by:Better Homes and Gardens Real Estate Main Street Properties
11284 Cloister Drive,Daphne, AL 36526
$288,080
- 4 Beds
- 2 Baths
- 1,504 sq. ft.
- Single family
- Pending
Listed by:adriane blackwood
Office:dhi realty of alabama, llc.
MLS#:382332
Source:AL_BCAR
Price summary
- Price:$288,080
- Price per sq. ft.:$191.54
- Monthly HOA dues:$83.33
About this home
This home sits on a premier lot backing up to common area space providing more privacy and a spacious lot for relaxing and entertaining guests! This home is one of our one-story floorplans featured in the newest phase of The Reserve Community in Daphne, Alabama. Come see us at the Reserve at Daphne today and view the resort style amenities including a large community pool with lazy river! This community has unique amenities that you won't find in most neighborhoods! With modern exteriors to choose from, the Camilla floorplan is sure to turn heads! Inside this 4-bedroom, 2-bathroom home, you'll find 1,504 square feet of comfortable living. This floorplan includes a one-car garage. In this home, you will enjoy beautiful granite countertops in the kitchen and bathroom, stainless steel Whirlpool appliances, smart home technology, our one-year builder warranty and more. Contact us today to find your home at The Reserve! * Pictures are of similar home and not necessarily of subject property, including interior and exterior colors, options, and finishes. Buyer to verify all information during due diligence. * Estimated completion of October 2025!
Contact an agent
Home facts
- Year built:2025
- Listing ID #:382332
- Added:70 day(s) ago
- Updated:August 25, 2025 at 01:45 AM
Rooms and interior
- Bedrooms:4
- Total bathrooms:2
- Full bathrooms:2
- Living area:1,504 sq. ft.
Structure and exterior
- Roof:Composition
- Year built:2025
- Building area:1,504 sq. ft.
- Lot area:0.17 Acres
Schools
- High school:Daphne High
- Middle school:Daphne Middle
- Elementary school:Belforest Elementary School
Utilities
- Water:Belforest Water
- Sewer:Baldwin Co Sewer Service
Finances and disclosures
- Price:$288,080
- Price per sq. ft.:$191.54
- Tax amount:$1,000
New listings near 11284 Cloister Drive
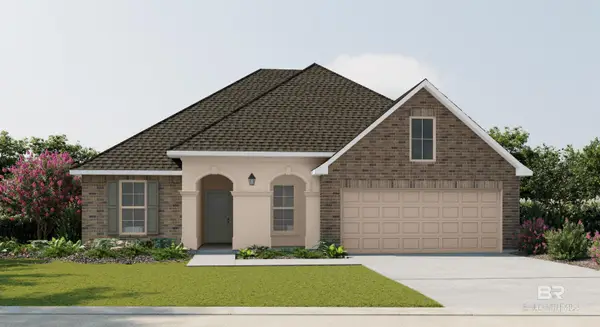 $456,159Pending5 beds 3 baths2,720 sq. ft.
$456,159Pending5 beds 3 baths2,720 sq. ft.11310 Bonaventure Avenue, Daphne, AL 36526
MLS# 385710Listed by: DSLD HOME GULF COAST LLC BALDW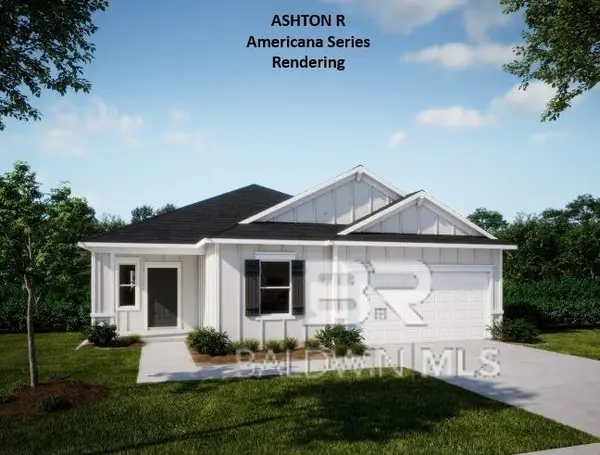 $374,600Pending3 beds 2 baths1,760 sq. ft.
$374,600Pending3 beds 2 baths1,760 sq. ft.23951 Dominion Drive, Daphne, AL 36526
MLS# 385697Listed by: NEW HOME STAR ALABAMA, LLC- Open Sun, 2 to 4pmNew
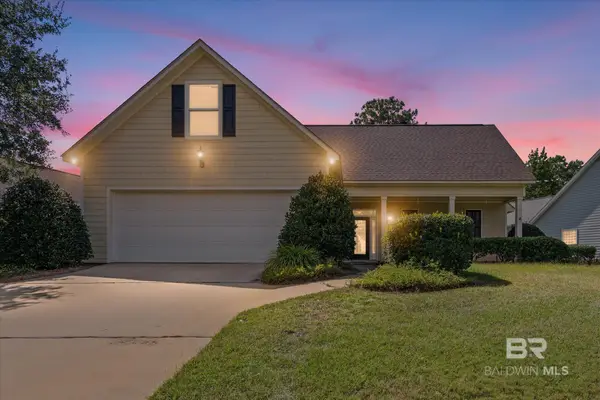 $474,900Active3 beds 3 baths2,279 sq. ft.
$474,900Active3 beds 3 baths2,279 sq. ft.30821 Pine Court, Daphne, AL 36527
MLS# 385683Listed by: ELITE REAL ESTATE SOLUTIONS, LLC - New
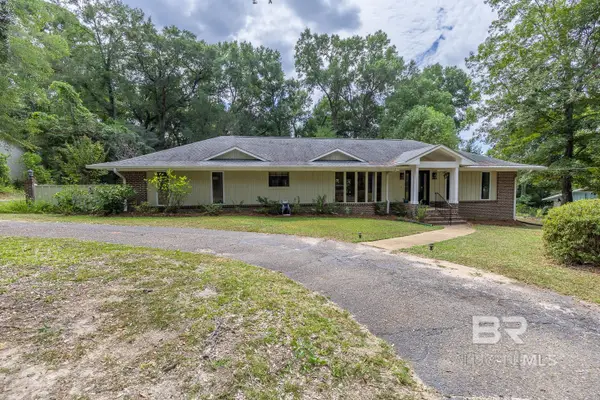 $525,000Active4 beds 3 baths2,957 sq. ft.
$525,000Active4 beds 3 baths2,957 sq. ft.328 Bay Hill Drive, Daphne, AL 36526
MLS# 385682Listed by: ASHURST & NIEMEYER LLC - New
 $586,000Active8 beds 5 baths1,210 sq. ft.
$586,000Active8 beds 5 baths1,210 sq. ft.31 Lake Shore Drive, Daphne, AL 36526
MLS# 385666Listed by: FLATFEE.COM - New
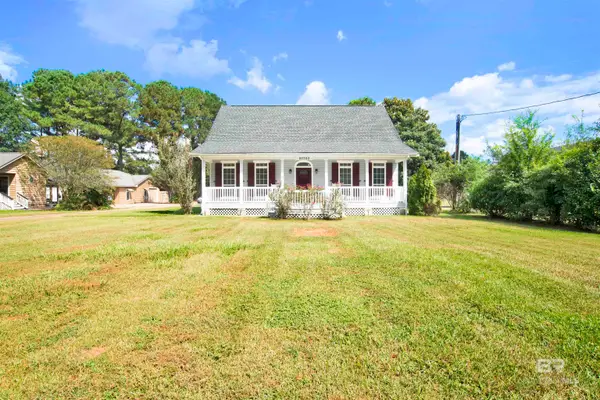 $475,000Active3 beds 3 baths2,111 sq. ft.
$475,000Active3 beds 3 baths2,111 sq. ft.25700 Austin Road, Daphne, AL 36526
MLS# 385663Listed by: RE/MAX BY THE BAY - New
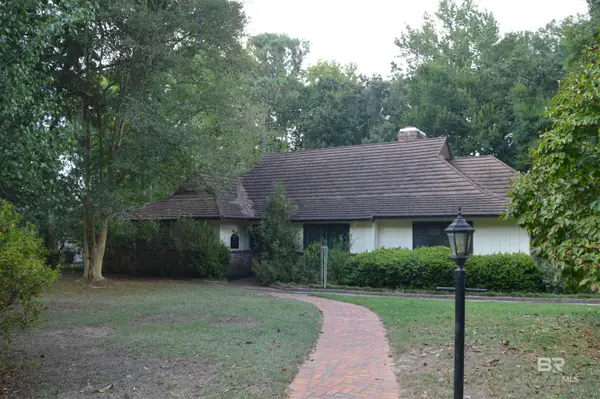 $699,900Active3 beds 3 baths2,469 sq. ft.
$699,900Active3 beds 3 baths2,469 sq. ft.329 Bay Hill Drive, Daphne, AL 36526
MLS# 385664Listed by: RE/MAX PARTNERS - New
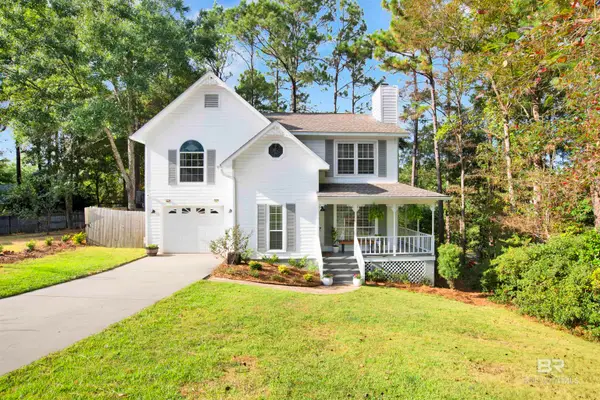 $319,000Active3 beds 3 baths1,967 sq. ft.
$319,000Active3 beds 3 baths1,967 sq. ft.107 Boosketuh Circle, Daphne, AL 36526
MLS# 385656Listed by: WELLHOUSE REAL ESTATE EASTERN - New
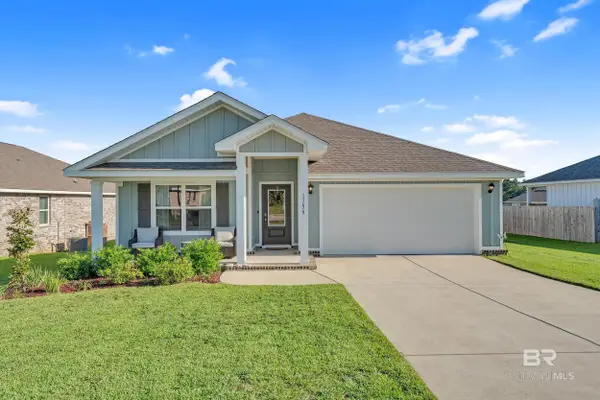 $345,000Active4 beds 2 baths1,791 sq. ft.
$345,000Active4 beds 2 baths1,791 sq. ft.11679 Elemis Drive, Daphne, AL 36527
MLS# 385646Listed by: WELLHOUSE REAL ESTATE LLC - New
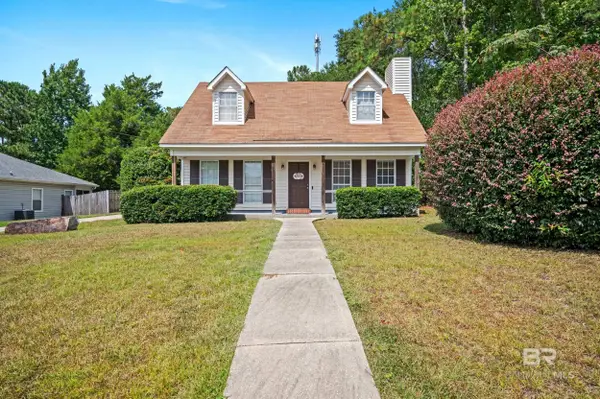 $269,900Active3 beds 2 baths1,365 sq. ft.
$269,900Active3 beds 2 baths1,365 sq. ft.145 Country Club Drive, Daphne, AL 36526
MLS# 385635Listed by: BAILEY REALTY GROUP, LLC
