11547 Plateau Street, Daphne, AL 36526
Local realty services provided by:Better Homes and Gardens Real Estate Main Street Properties
11547 Plateau Street,Daphne, AL 36526
$335,000
- 3 Beds
- 2 Baths
- 1,860 sq. ft.
- Single family
- Active
Listed by:todd hullPHONE: 251-269-2640
Office:mobile bay realty
MLS#:380922
Source:AL_BCAR
Price summary
- Price:$335,000
- Price per sq. ft.:$180.11
- Monthly HOA dues:$33.33
About this home
Hidden away in the farmland of rural Daphne, this cozy home in Sedona subdivision is hard to beat! Just minutes from Daphne schools, the new Publix on 181, beautiful golf courses in Fairhope and Point Clear, and of course the beach...this home is central to any of your favorite activities. I-10 is also a straight shot via Hwy 181, for an easy commute to Mobile or Pensacola. All of this from the quiet of your own home, on a cul-de-sac backing up to acres of green fields. Enjoy the atmosphere from the recently-added screened back patio... perfect for family dinners or entertaining guests. Dining areas include a front separate dining room, kitchen eat-in, and breakfast bar. The open floor plan is enhanced by the living room's raised ceilings and natural lighting. And cooking is a pleasant experience in this Kitchen complete with granite counters & Stainless appliances. The Primary Suite offers your favorite features including trey ceiling, garden tub + separate shower, walk in closet, and private water closet. The Office was also recently updated with built-ins! Plus energy efficiency with ridge vent and SEER 14. You'll certainly want to check out this place for yourself! Buyer to verify all information during due diligence.
Contact an agent
Home facts
- Year built:2017
- Listing ID #:380922
- Added:98 day(s) ago
- Updated:September 23, 2025 at 03:45 PM
Rooms and interior
- Bedrooms:3
- Total bathrooms:2
- Full bathrooms:2
- Living area:1,860 sq. ft.
Heating and cooling
- Cooling:Ceiling Fan(s), Central Electric (Cool), SEER 14
- Heating:Electric, Heat Pump
Structure and exterior
- Roof:Dimensional, Ridge Vent
- Year built:2017
- Building area:1,860 sq. ft.
- Lot area:0.22 Acres
Schools
- High school:Daphne High
- Middle school:Daphne Middle
- Elementary school:Belforest Elementary School
Utilities
- Water:Public
- Sewer:Grinder Pump, Public Sewer
Finances and disclosures
- Price:$335,000
- Price per sq. ft.:$180.11
- Tax amount:$947
New listings near 11547 Plateau Street
- New
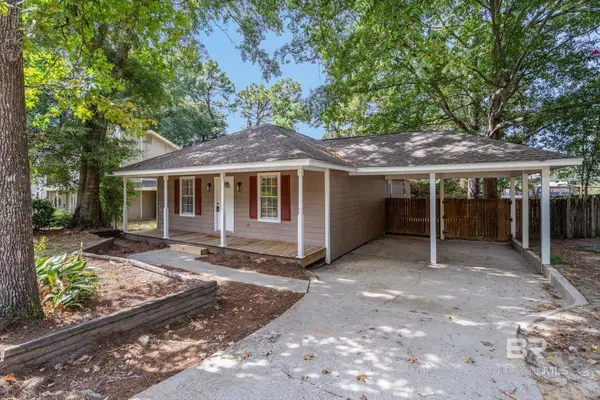 $220,000Active3 beds 2 baths1,508 sq. ft.
$220,000Active3 beds 2 baths1,508 sq. ft.125 Eagle Drive, Daphne, AL 36526
MLS# 385723Listed by: MARMAC REAL ESTATE COASTAL 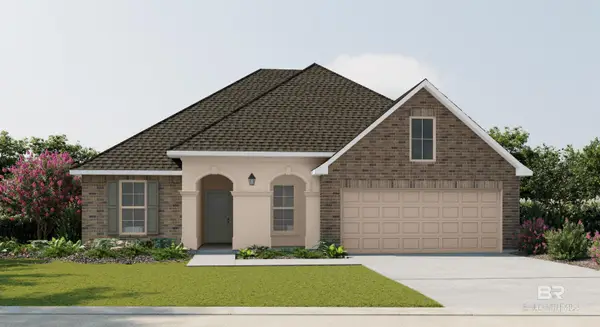 $456,159Pending5 beds 3 baths2,720 sq. ft.
$456,159Pending5 beds 3 baths2,720 sq. ft.11310 Bonaventure Avenue, Daphne, AL 36526
MLS# 385710Listed by: DSLD HOME GULF COAST LLC BALDW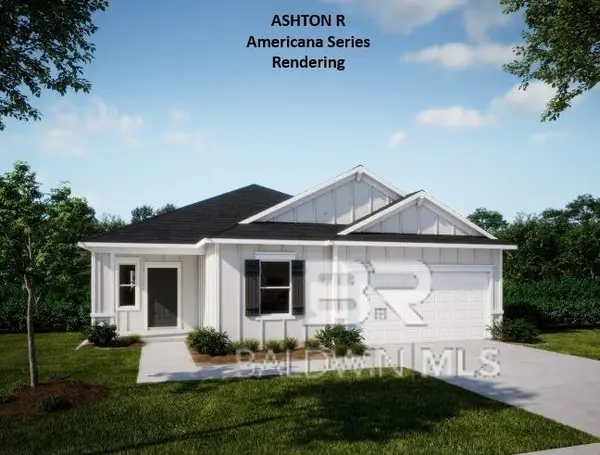 $374,600Pending3 beds 2 baths1,760 sq. ft.
$374,600Pending3 beds 2 baths1,760 sq. ft.23951 Dominion Drive, Daphne, AL 36526
MLS# 385697Listed by: NEW HOME STAR ALABAMA, LLC- Open Sun, 2 to 4pmNew
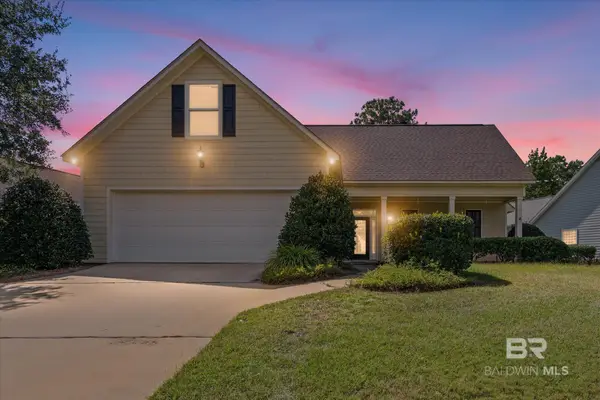 $474,900Active3 beds 3 baths2,279 sq. ft.
$474,900Active3 beds 3 baths2,279 sq. ft.30821 Pine Court, Daphne, AL 36527
MLS# 385683Listed by: ELITE REAL ESTATE SOLUTIONS, LLC - New
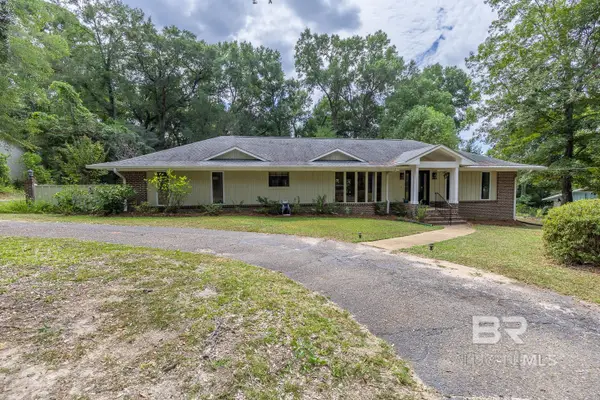 $525,000Active4 beds 3 baths2,957 sq. ft.
$525,000Active4 beds 3 baths2,957 sq. ft.328 Bay Hill Drive, Daphne, AL 36526
MLS# 385682Listed by: ASHURST & NIEMEYER LLC - New
 $586,000Active8 beds 5 baths1,210 sq. ft.
$586,000Active8 beds 5 baths1,210 sq. ft.31 Lake Shore Drive, Daphne, AL 36526
MLS# 385666Listed by: FLATFEE.COM - New
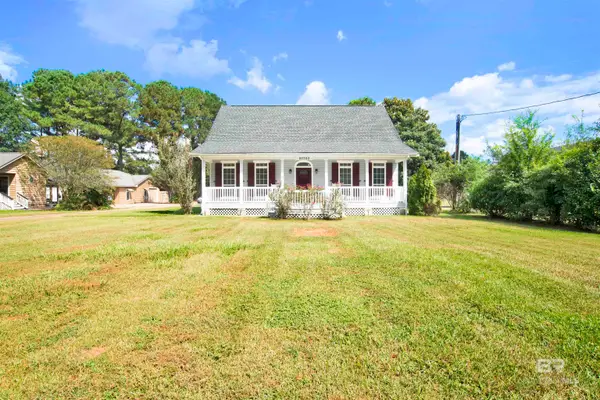 $475,000Active3 beds 3 baths2,111 sq. ft.
$475,000Active3 beds 3 baths2,111 sq. ft.25700 Austin Road, Daphne, AL 36526
MLS# 385663Listed by: RE/MAX BY THE BAY - New
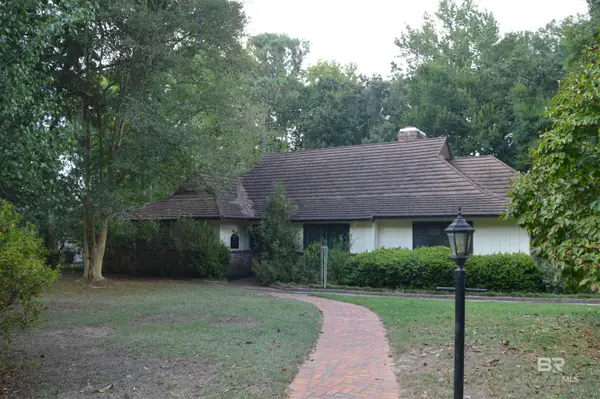 $699,900Active3 beds 3 baths2,469 sq. ft.
$699,900Active3 beds 3 baths2,469 sq. ft.329 Bay Hill Drive, Daphne, AL 36526
MLS# 385664Listed by: RE/MAX PARTNERS - New
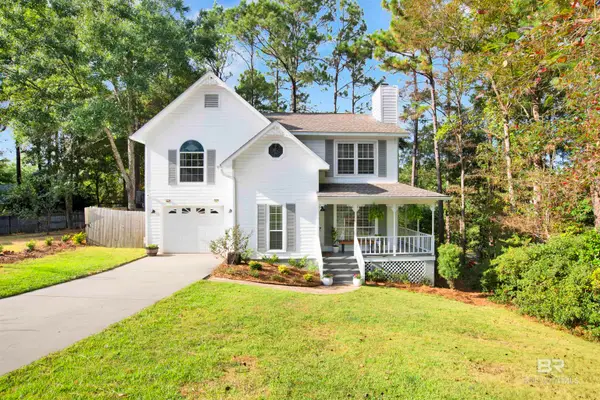 $319,000Active3 beds 3 baths1,967 sq. ft.
$319,000Active3 beds 3 baths1,967 sq. ft.107 Boosketuh Circle, Daphne, AL 36526
MLS# 385656Listed by: WELLHOUSE REAL ESTATE EASTERN - New
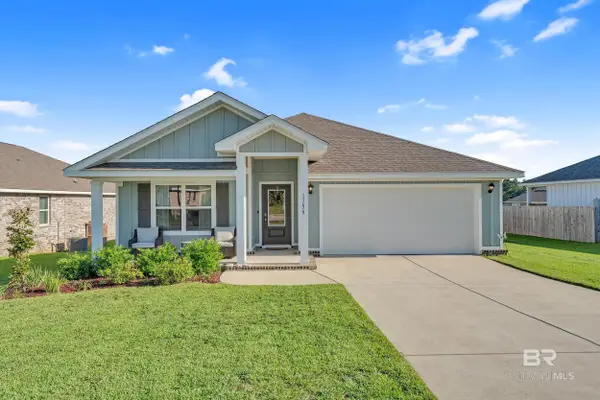 $345,000Active4 beds 2 baths1,791 sq. ft.
$345,000Active4 beds 2 baths1,791 sq. ft.11679 Elemis Drive, Daphne, AL 36527
MLS# 385646Listed by: WELLHOUSE REAL ESTATE LLC
